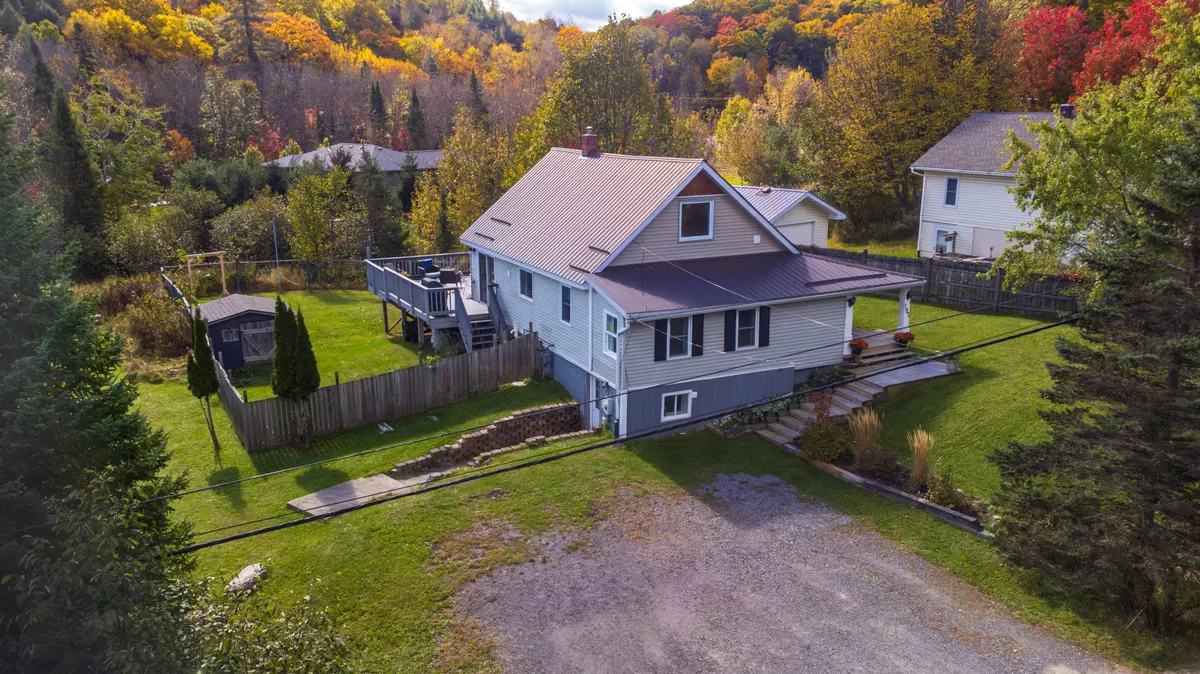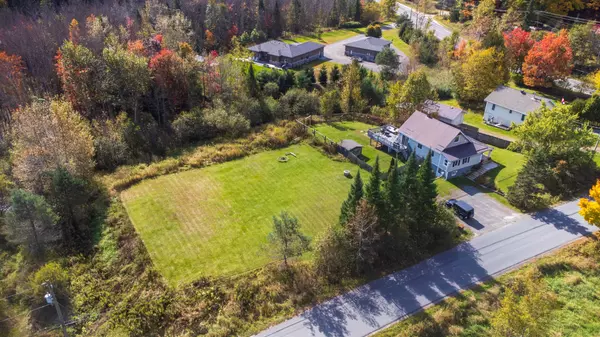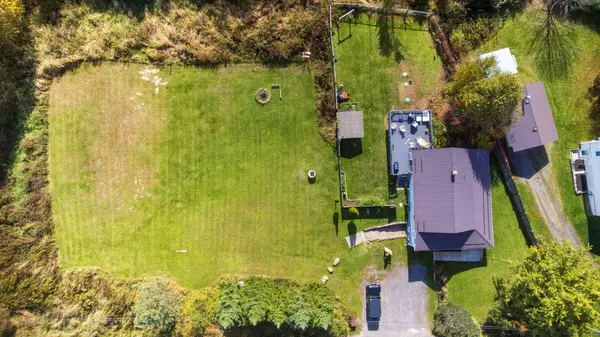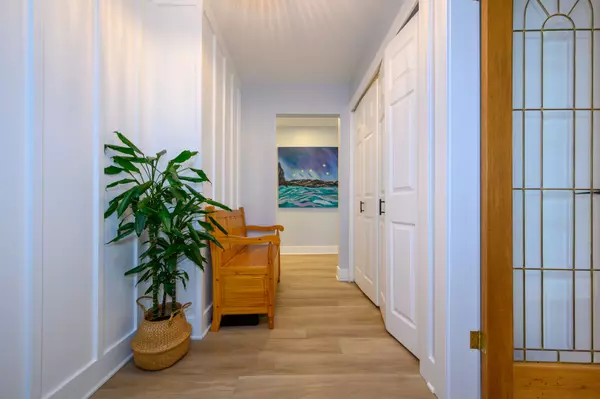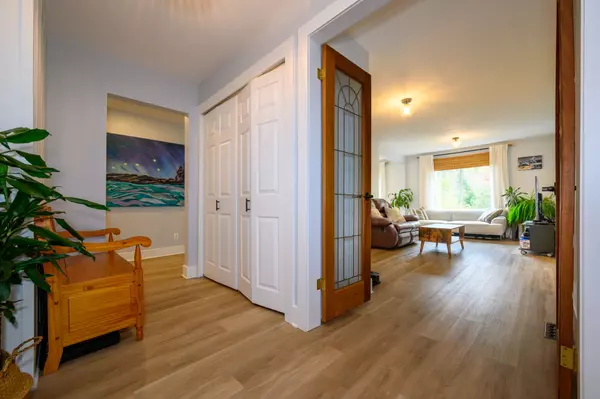REQUEST A TOUR If you would like to see this home without being there in person, select the "Virtual Tour" option and your agent will contact you to discuss available opportunities.
In-PersonVirtual Tour
$ 649,900
Est. payment /mo
Pending
185 SOUTH FAIRY LAKE RD Huntsville, ON P1H 1R3
4 Beds
3 Baths
0.5 Acres Lot
UPDATED:
12/24/2024 09:43 PM
Key Details
Property Type Single Family Home
Sub Type Detached
Listing Status Pending
Purchase Type For Sale
MLS Listing ID X11884903
Style 1 1/2 Storey
Bedrooms 4
Annual Tax Amount $1,970
Tax Year 2024
Lot Size 0.500 Acres
Property Description
This 5 bed 3 bath home boasts a separate second floor In-Law suite & a lower level In-Law suite. Located close to the amenities, schools, services & shopping of Downtown Huntsville, it sits on 1.48 acres of beautiful Rural property. The main floor is home to a 3 bedroom spacious living area w/ Primary bedroom & walk-in closet. The 4 piece bathroom is off the hallway. The kitchen, dining/living room is an open concept w/ site lines throughout the space overlooking the beautiful foliage off the rear & side yards. Walking out onto the spacious, yet private deck, offers a great area for enjoying friends & family in a peaceful natural environment. The second floor is home to a private, 1 bed 1 bath In-Law with its own entrance off the main deck. The lower level of the house offers an excellent space for the In-Laws or older children to have a private living area within the home. With its own bathroom, bedroom, kitchenette and private entrance, this makes a perfect property for an extended family. The large in town property has a big open space beside the house for kids to play &/or for a garden. The firepit in the open yard makes for nights of adventure and fun. The home comes complete with a fenced in area at the back of the house making it private & pet friendly for dogs. The septic is circa 2021, furnace installed approx. 2017. 2022 added new ductwork, converted propane furnace to gas, added new AC & new gas hot water tank. New appliances, kitchen island & counters, sink & faucet, painted cabinets, new kitchen hardware, new backsplash, patio door, trim & baseboard throughout, new interior doors & door hardware. Advance your position the real estate w/ the advantage of having multiple spaces for future use & opportunity. Due to the towns' increased need for rental housing it may be possible to create 3 rental apartments, with the help of a zoning amendment. The property is also large enough to sever. Buyers must do their own due diligence on these matters.
Location
Province ON
County Muskoka
Community Brunel
Area Muskoka
Region Brunel
City Region Brunel
Rooms
Family Room Yes
Basement Walk-Out, Finished
Kitchen 3
Separate Den/Office 1
Interior
Interior Features Propane Tank, Accessory Apartment
Cooling Central Air
Fireplace No
Heat Source Gas
Exterior
Parking Features Other
Garage Spaces 4.0
Pool None
Roof Type Metal
Lot Depth 302.01
Total Parking Spaces 4
Building
Lot Description Irregular Lot
Unit Features Hospital
Foundation Block
New Construction false
Listed by Sutton Group Muskoka Realty Inc.

