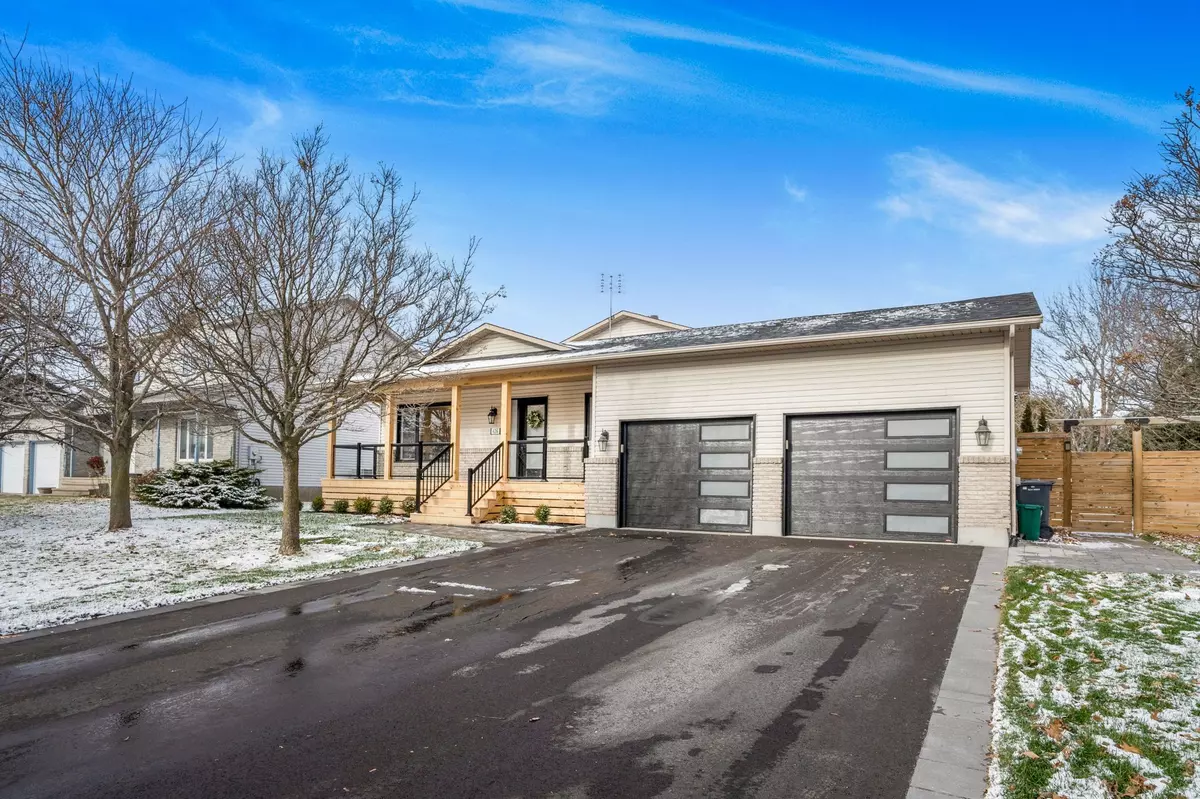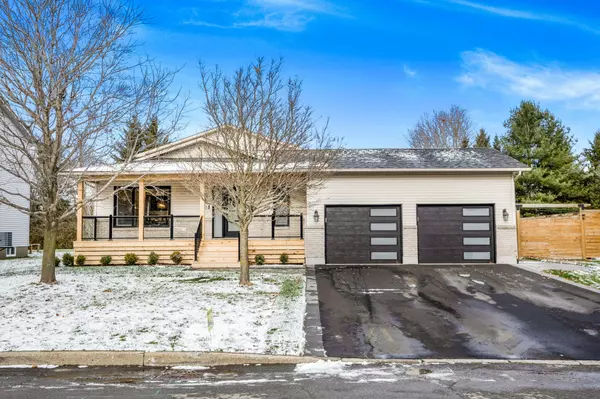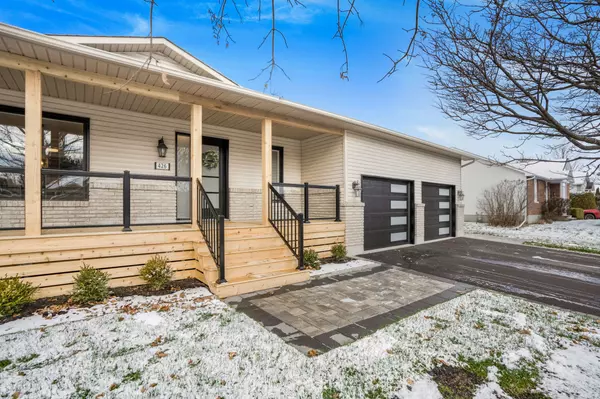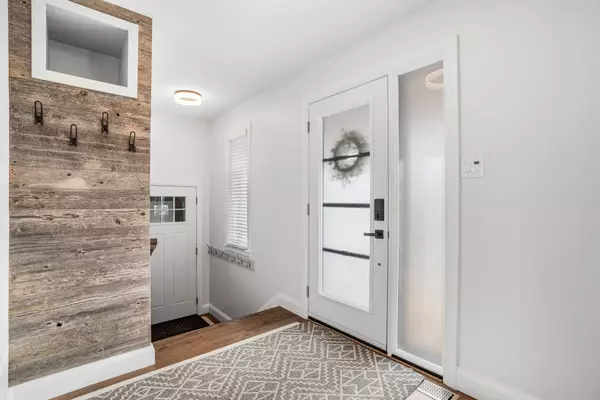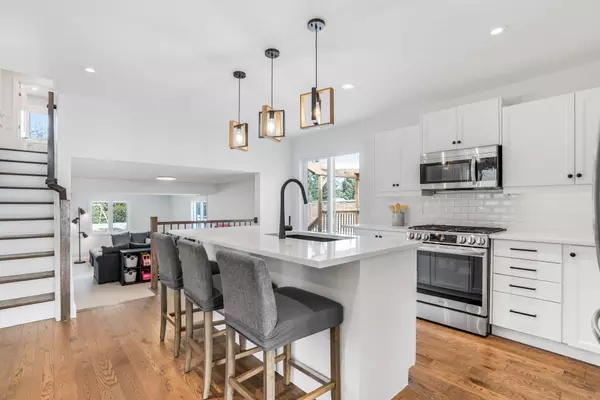426 Sujack ST Russell, ON K4R 1G2
4 Beds
3 Baths
UPDATED:
12/16/2024 05:44 PM
Key Details
Property Type Single Family Home
Sub Type Detached
Listing Status Active
Purchase Type For Sale
MLS Listing ID X11883256
Style Bungalow
Bedrooms 4
Annual Tax Amount $4,397
Tax Year 2024
Property Description
Location
Province ON
County Prescott And Russell
Community 601 - Village Of Russell
Area Prescott And Russell
Region 601 - Village of Russell
City Region 601 - Village of Russell
Rooms
Family Room Yes
Basement Full, Unfinished
Kitchen 1
Interior
Interior Features In-Law Suite
Cooling Central Air
Fireplaces Type Natural Gas
Fireplace Yes
Heat Source Gas
Exterior
Exterior Feature Deck
Parking Features Inside Entry, Private Double
Garage Spaces 6.0
Pool Above Ground
Waterfront Description None
Roof Type Shingles
Lot Depth 193.57
Total Parking Spaces 4
Building
Foundation Concrete

