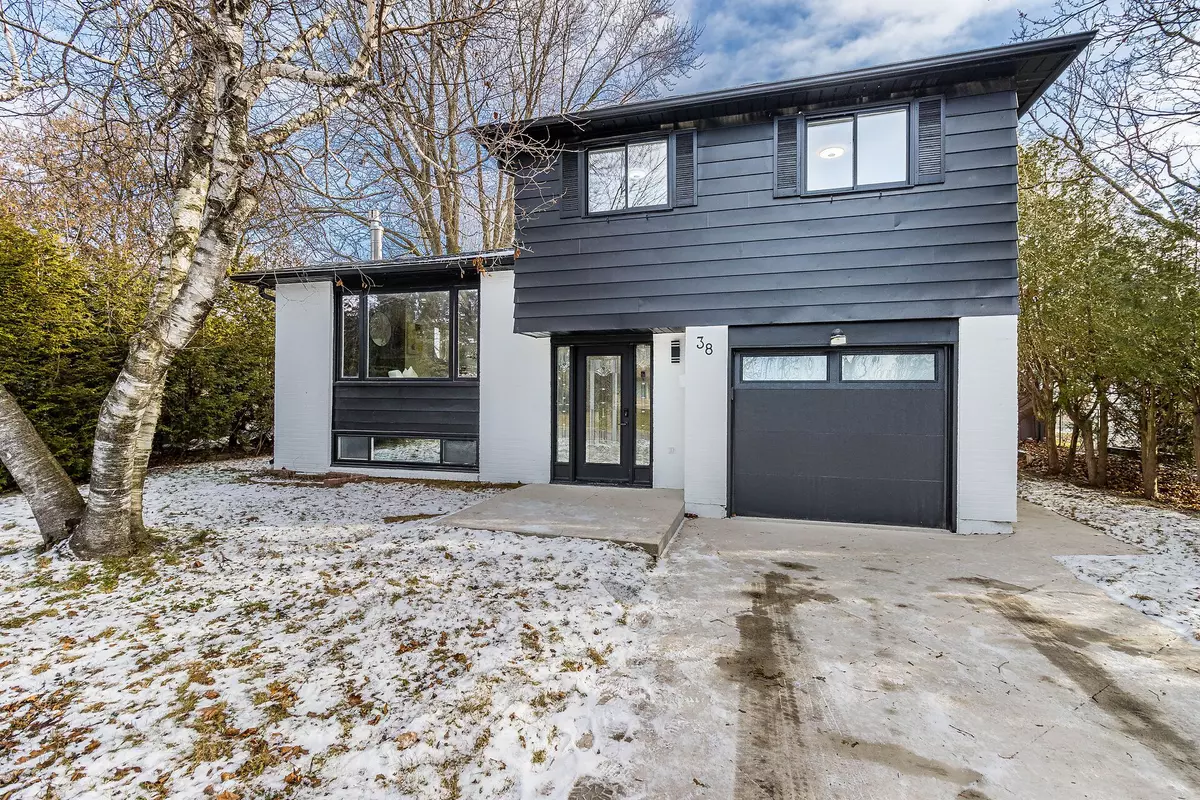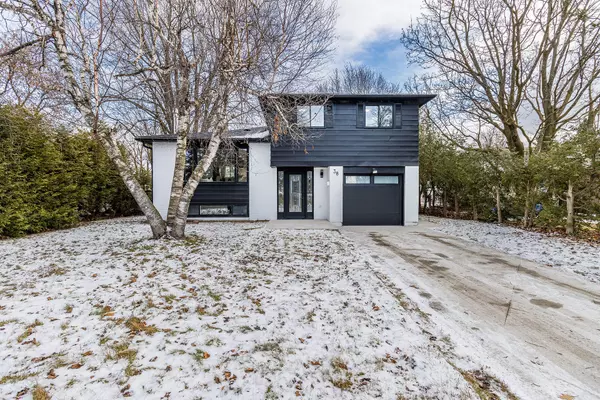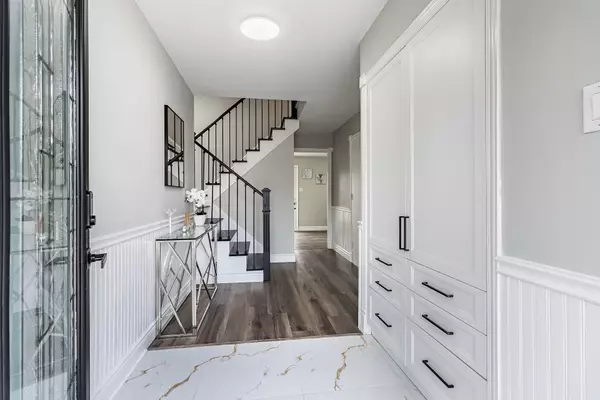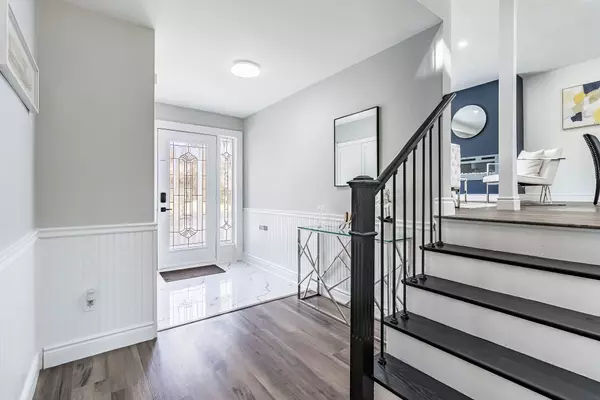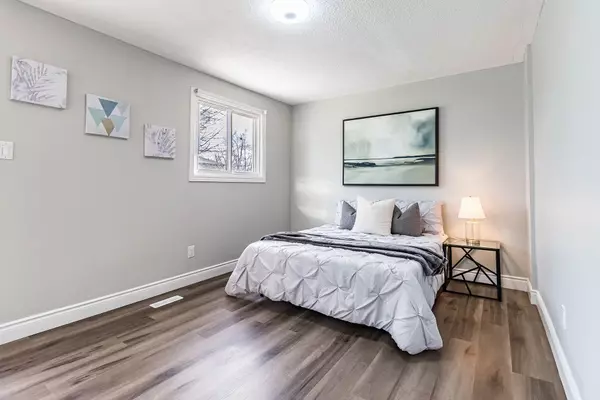REQUEST A TOUR If you would like to see this home without being there in person, select the "Virtual Tour" option and your agent will contact you to discuss available opportunities.
In-PersonVirtual Tour
$ 949,000
Est. payment /mo
Active
38 Parkview DR Orangeville, ON L9W 1T3
6 Beds
3 Baths
UPDATED:
12/05/2024 04:01 PM
Key Details
Property Type Single Family Home
Sub Type Detached
Listing Status Active
Purchase Type For Sale
MLS Listing ID W11882495
Style Backsplit 3
Bedrooms 6
Annual Tax Amount $5,248
Tax Year 2024
Property Description
Welcome to this stunning, newly renovated 5-bedroom, 3-bathroom detached home, a perfect blend of modern luxury and timeless charm. Situated in a desirable neighbourhood, this property has been meticulously updated with high-quality finishes and thoughtful design. As you approach, you'll notice the brand new concrete driveway and a freshly installed roof, providing both curb appeal and peace of mind. Step inside to find an open-concept living space that flows effortlessly, showcasing a completely renovated kitchen with new stainless steel appliances, sleek quartz countertops, and custom cabinetry, a dream for any home chef. The spacious bedrooms are bright and airy, offering ample closet space, while all three bathrooms have been fully renovated with contemporary fixtures and finishes, adding a touch of elegance throughout. The home is also equipped with a brand new furnace, ensuring comfort and efficiency year-round. Every detail has been considered in this full renovation, making it move-in ready for the discerning buyer. Don't miss the opportunity to own this turnkey property that perfectly balances style, comfort, and functionality.
Location
Province ON
County Dufferin
Community Orangeville
Area Dufferin
Region Orangeville
City Region Orangeville
Rooms
Family Room Yes
Basement Finished
Kitchen 1
Separate Den/Office 1
Interior
Interior Features In-Law Capability, On Demand Water Heater, Ventilation System
Cooling Central Air
Fireplaces Number 2
Fireplaces Type Electric, Living Room, Rec Room
Exterior
Parking Features Private
Garage Spaces 4.0
Pool None
Roof Type Asphalt Shingle
Lot Frontage 60.0
Lot Depth 100.0
Total Parking Spaces 4
Building
Foundation Unknown
Listed by 9 YARDS REALTY BROKERAGE CORP.

