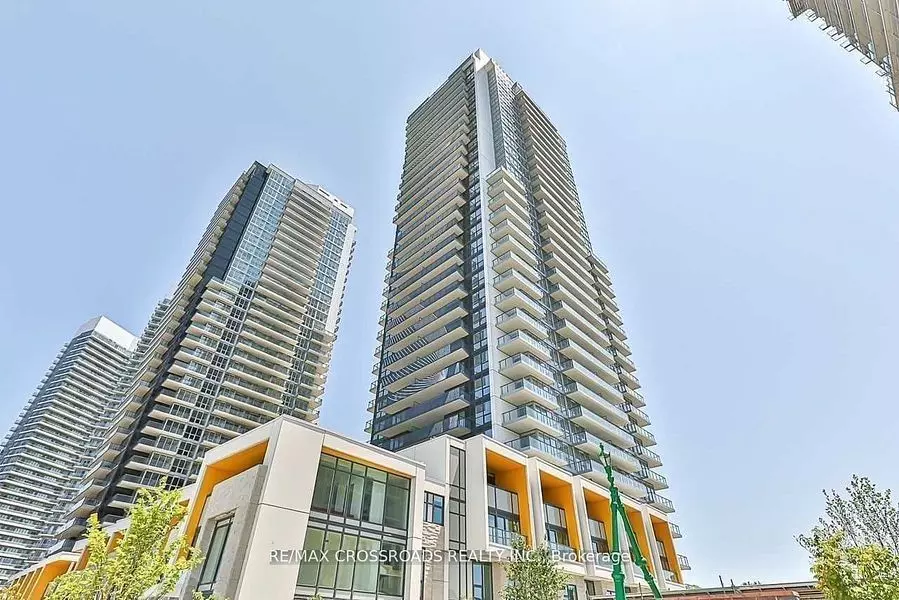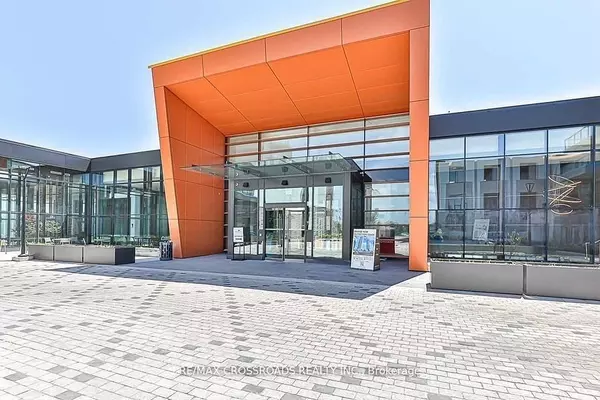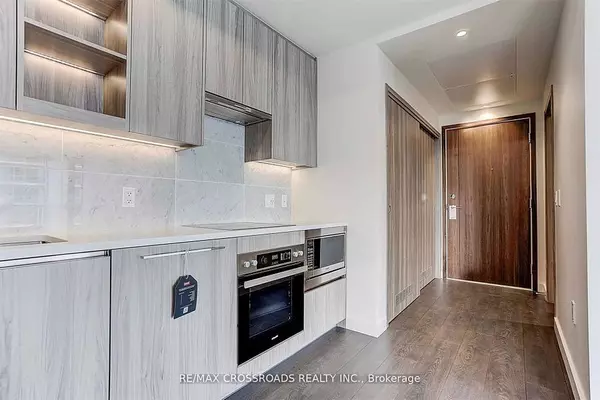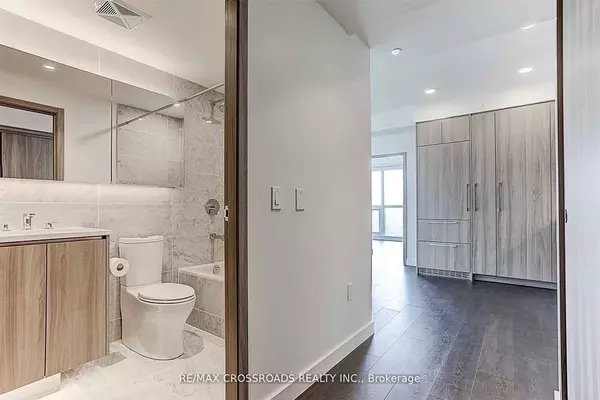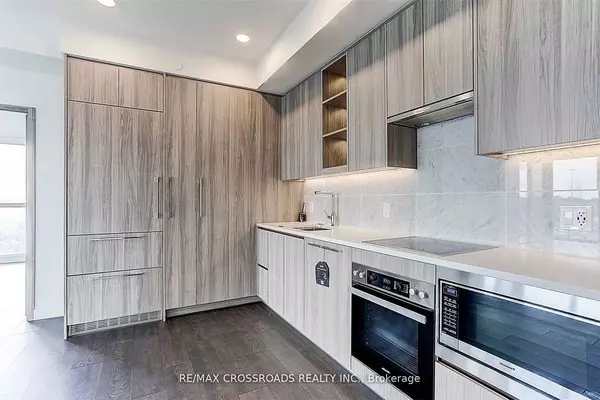REQUEST A TOUR If you would like to see this home without being there in person, select the "Virtual Tour" option and your agent will contact you to discuss available opportunities.
In-PersonVirtual Tour
$ 3,300
Est. payment /mo
Active
85 Mcmahon DR #2509 Toronto C15, ON M2K 0H1
2 Beds
2 Baths
UPDATED:
12/30/2024 01:53 AM
Key Details
Property Type Condo
Sub Type Condo Apartment
Listing Status Active
Purchase Type For Lease
Approx. Sqft 800-899
MLS Listing ID C11882063
Style Apartment
Bedrooms 2
Property Description
Signature Residence In The Heart Of Bayview Village. Bright & Spacious 2 Bedroom, 2 Baths Corner Unit (755Sf + 110Sf Large Balcony), Beautiful Unobstructed North View Away From Hwy 401, Modern Open Concept With Luxurious Finishings, 9Ft Ceiling, Floor To Ceiling Windows, Laminate Flooring Throughout, Kitchen With Quartz Countertop, Marble Backsplash And High-End Miele Appliances. Bathroom Features Marble Wall & Floor Tiles W/Quartz Countertop & Undermount Sink. Designer Cabinetry & Customized Closet Organizers. 80,000Sf Mega Club Featuring Indoor Pool, Gym, Party Room, Lounge, Fitness/Yoga Studio, Bbq Terrace, 24Hr Concierge, Touchless Car Wash, Minutes To Bessarion Subway, 8-Acre Park, Bayview Village Mall, Canadian Tire, IKEA, Hwy 401/404 & All Amenities...
Location
Province ON
County Toronto
Community Bayview Village
Area Toronto
Region Bayview Village
City Region Bayview Village
Rooms
Family Room No
Basement None
Kitchen 1
Interior
Interior Features Carpet Free
Heating Yes
Cooling Central Air
Fireplace No
Heat Source Gas
Exterior
Parking Features Private
Garage Spaces 1.0
Exposure North West
Total Parking Spaces 1
Building
Story 21
Unit Features Arts Centre,Clear View,Electric Car Charger,Hospital,Park,Public Transit
Locker Owned
New Construction true
Others
Pets Allowed No
Listed by RE/MAX CROSSROADS REALTY INC.

