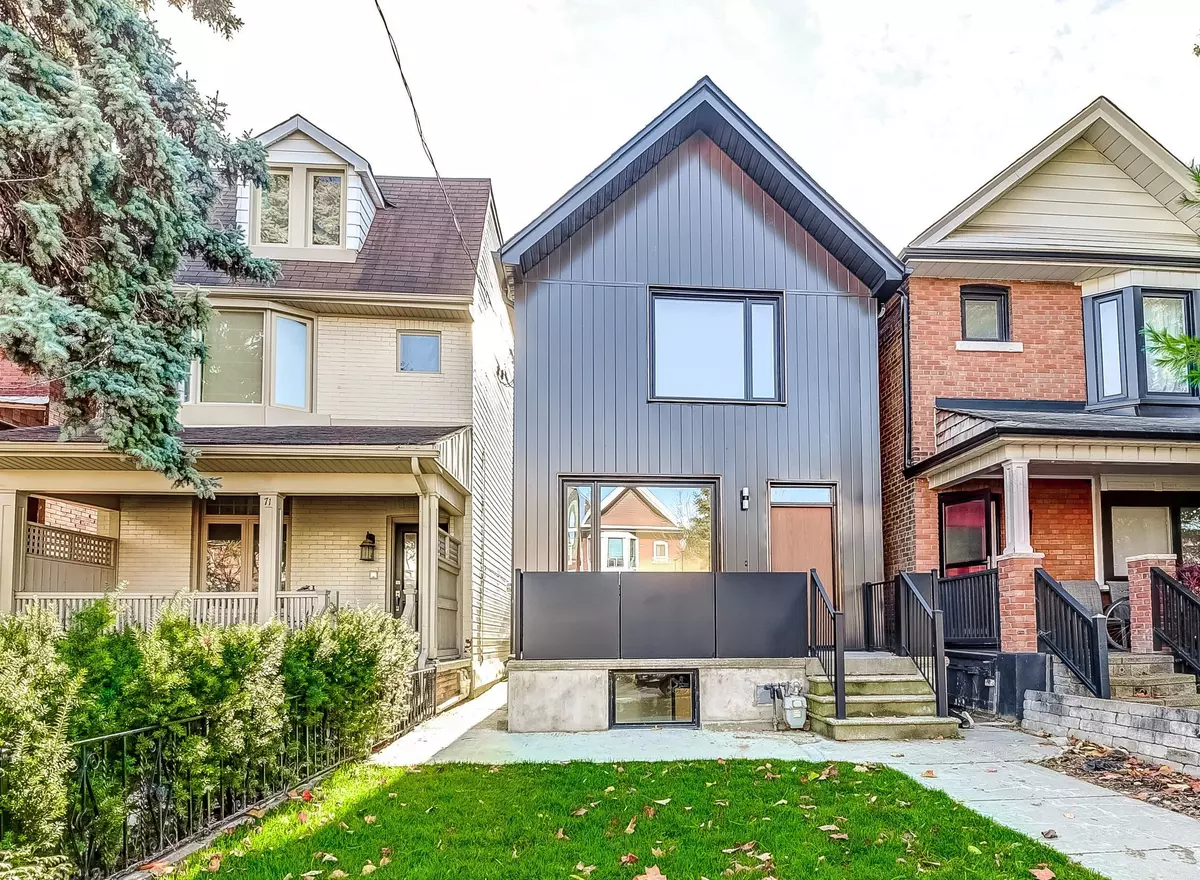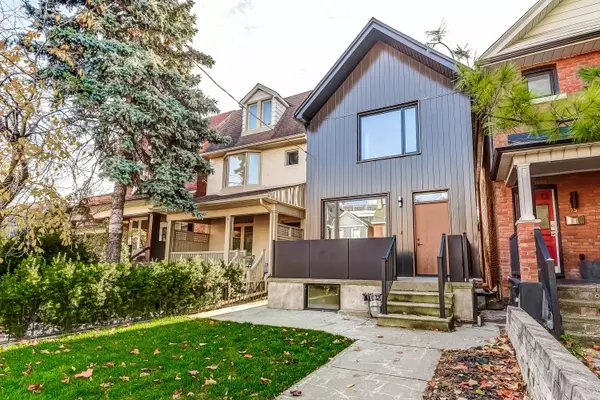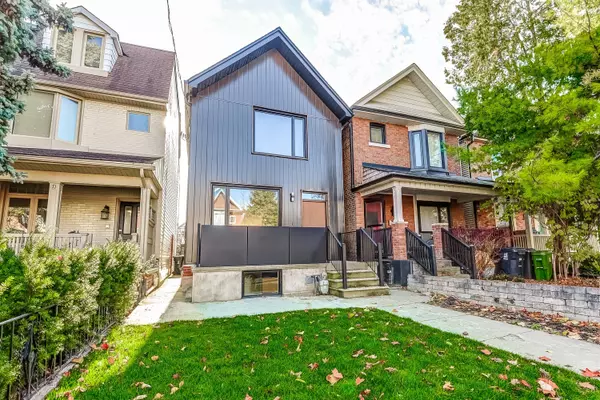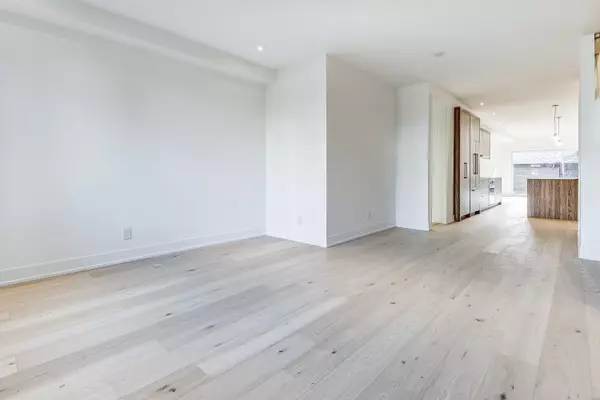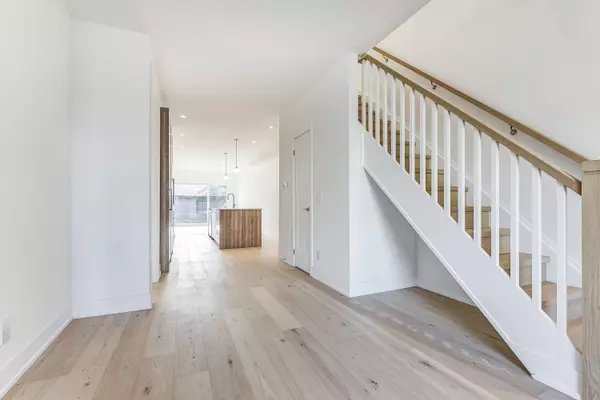REQUEST A TOUR If you would like to see this home without being there in person, select the "Virtual Tour" option and your agent will contact you to discuss available opportunities.
In-PersonVirtual Tour
$ 2,690,000
Est. payment /mo
Active
73 Melville AVE Toronto W02, ON M6G 3R3
3 Beds
4 Baths
UPDATED:
12/13/2024 03:59 PM
Key Details
Property Type Single Family Home
Sub Type Detached
Listing Status Active
Purchase Type For Sale
MLS Listing ID W11825308
Style 2-Storey
Bedrooms 3
Annual Tax Amount $6,538
Tax Year 2024
Property Description
Welcome To 73 Melville Ave. This Modern 2 Storey Home Has Been Completely Renovated/Rebuilt. Be The First To Enjoy This Modern Masterpiece Designed And Rebuilt By Renowned Tact Architecture & Design. Steps From Christie Subway, Geary Ave, Parks, Schools & Shopping. Tastefully Designed With Beautiful Finishes And Attention To Detail Throughout. Enjoy Entertaining Guests In Your Custom Chef Kitchen With Oversized Island/Aperitif Bar. Open Concept Main Level With Luxurious White Oak Flooring Throughout. Family Room With Hardwood Flooring, W/0 To The Outdoor Retreat With South West Exposure. Primary Bedroom With Hardwood Flooring, Picture Window, Modern Ensuite Bathroom With Skylight. Modern Bathrooms, Second Level Laundry. Basement With 8Ft Ceiling Height And Separate Entrance, Perfect For In Law Suite/Luxurious Basement Apartment. Roughed In Kitchen. Large & Bright Recreation Room W/ Hardwood Flooring. Laneway Access To 2 Car Garage. This One Ticks All The Boxes. Turnkey Property, Simply Move In & Enjoy!! Proposed Plans For Laneway House Included.
Location
Province ON
County Toronto
Community Dovercourt-Wallace Emerson-Junction
Area Toronto
Region Dovercourt-Wallace Emerson-Junction
City Region Dovercourt-Wallace Emerson-Junction
Rooms
Family Room Yes
Basement Finished with Walk-Out
Kitchen 1
Interior
Interior Features Other
Cooling Central Air
Fireplace No
Heat Source Gas
Exterior
Parking Features Lane
Pool None
Roof Type Shingles
Lot Depth 116.0
Total Parking Spaces 2
Building
Unit Features Park,Public Transit,Rec./Commun.Centre
Foundation Concrete Block, Concrete
Listed by HOMELIFE/CITY HILL REALTY INC.

