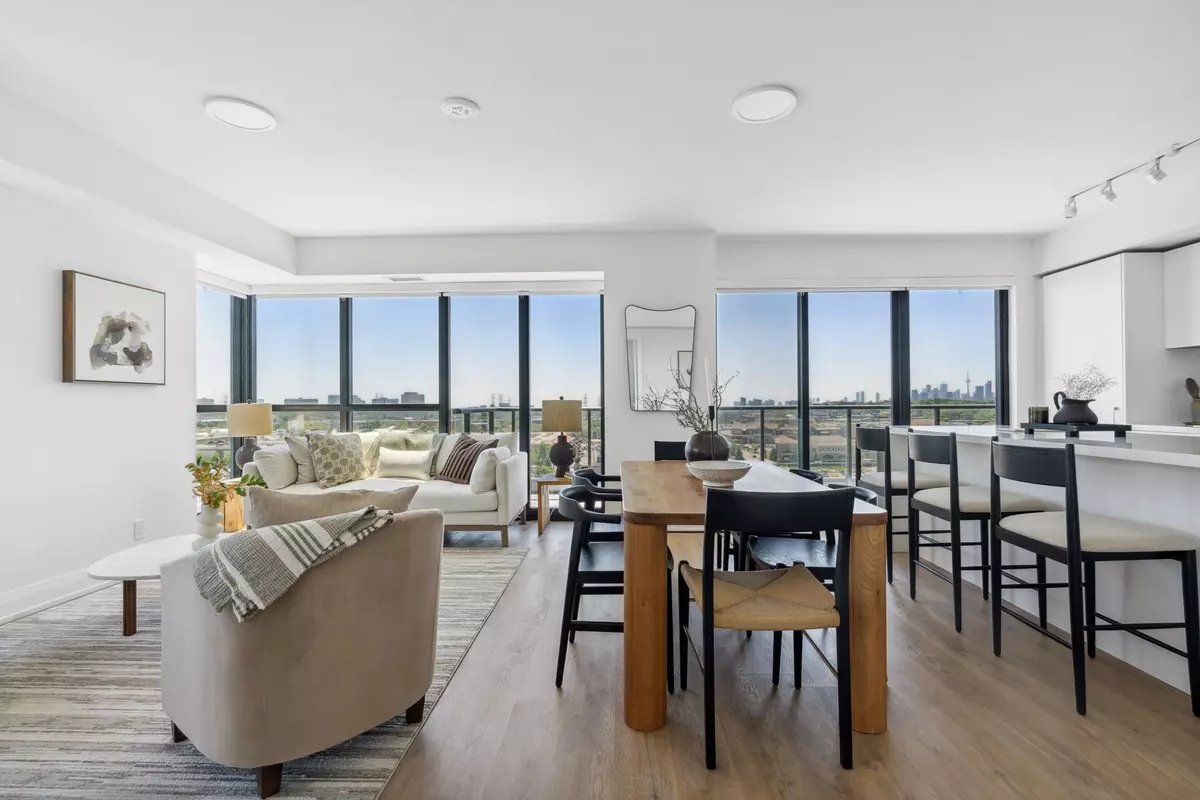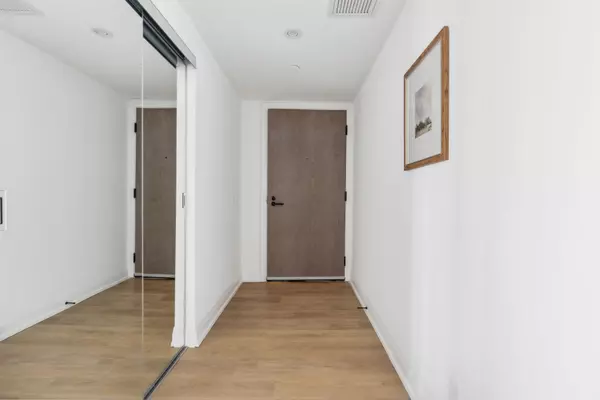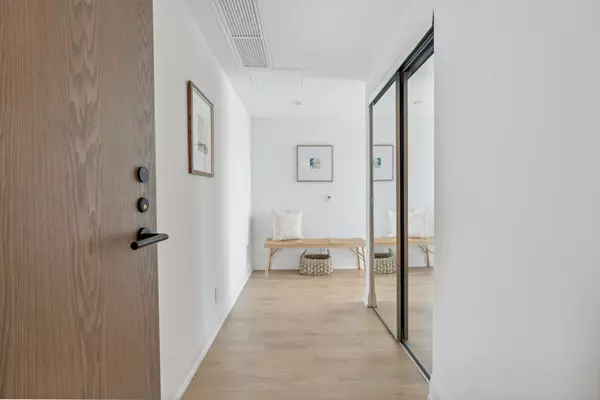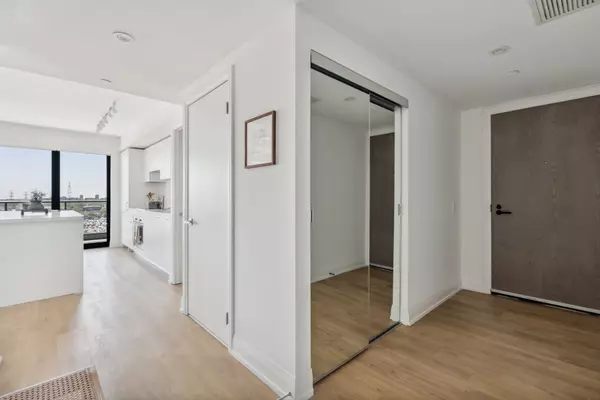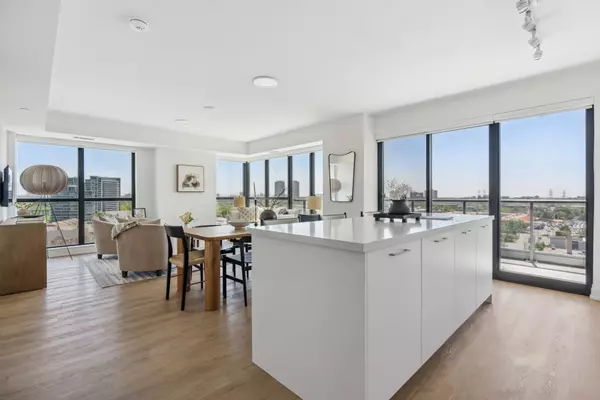REQUEST A TOUR If you would like to see this home without being there in person, select the "Virtual Tour" option and your agent will contact you to discuss available opportunities.
In-PersonVirtual Tour
$ 4,750
Est. payment /mo
Active
36 Brentcliffe RD #1410 Toronto C11, ON M4G 0E1
2 Beds
2 Baths
UPDATED:
12/02/2024 06:23 PM
Key Details
Property Type Condo
Sub Type Condo Apartment
Listing Status Active
Purchase Type For Lease
Approx. Sqft 1000-1199
MLS Listing ID C11823488
Style Apartment
Bedrooms 2
Property Description
Welcome To 36 Brentcliffe Luxury Rentals! Come Home To An Amazing 2 Bed, 2 Bath Suite With Beautiful Finishes And Breath-Taking Views. The Secondary Bedroom Also Has Its Own Balcony. There Is No Wasted Space In This Unit. Enjoy Integrated Appliances And Large Centre Island In The Kitchen. Steps To Eglinton LRT Laird Station, Transit, Sunnybrook Park, Top-Rated Schools, Numerous Restaurants, Homesense, Canadian Tire, Marshalls & More! Enjoy Amazing Amenities: 24 Hr Concierge, Indoor Pool, Cardio/Weight Room, Catering Kitchen & Dining Room, Library, Party & Social Gathering Room, And Outdoor Lounge With Fire Pit. Close To DVP, Sunnybrook Hospital, Aga Khan Museum & Edwards Gardens. All Amenities May Not Yet Be Ready For Use. Rental Parking Is Available At An Additional Cost Of $200 Per Month. Rental Locker Is Available At Additional Cost Of $85 Per Month.
Location
Province ON
County Toronto
Community Thorncliffe Park
Area Toronto
Region Thorncliffe Park
City Region Thorncliffe Park
Rooms
Family Room No
Basement None
Kitchen 1
Interior
Interior Features Other
Cooling Central Air
Fireplace No
Heat Source Gas
Exterior
Parking Features Underground
Garage Spaces 1.0
Exposure South East
Total Parking Spaces 1
Building
Story 14
Unit Features Hospital,Place Of Worship,School,School Bus Route,Park,Public Transit
Locker Exclusive
Others
Security Features Concierge/Security
Pets Allowed Restricted
Listed by BIG CITY REALTY INC.

