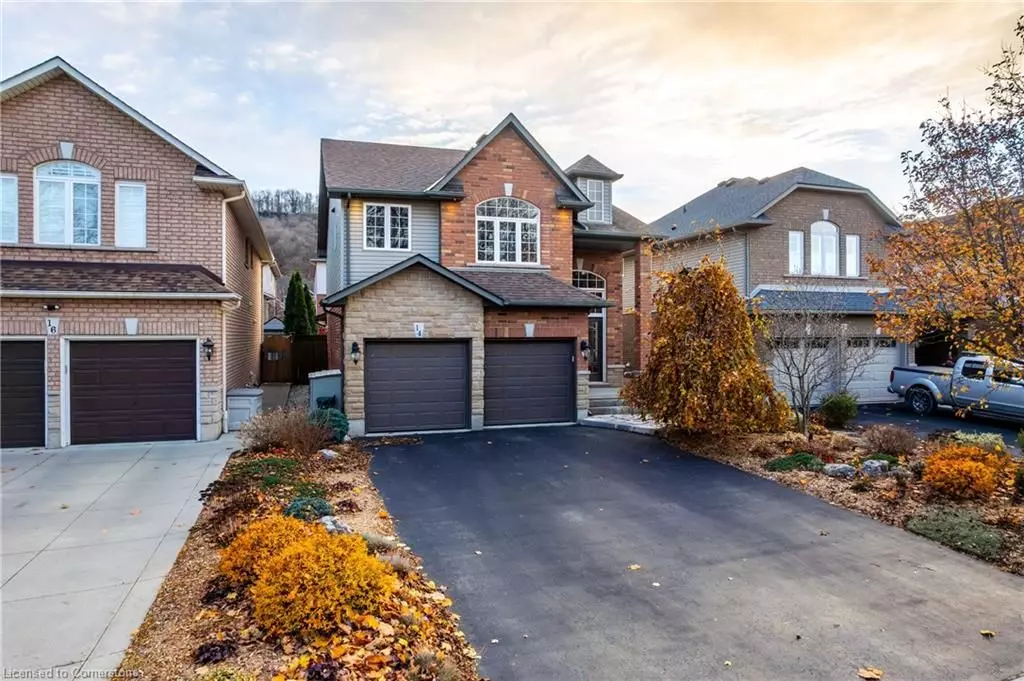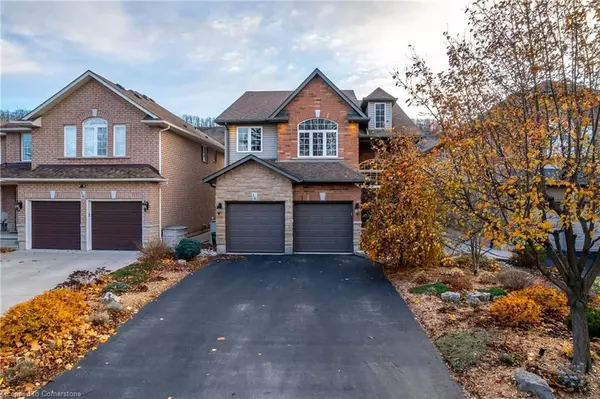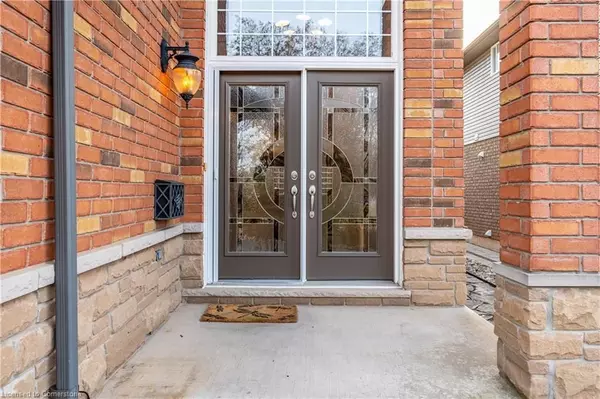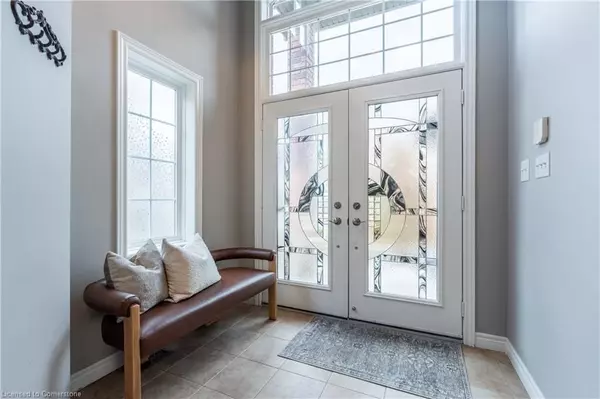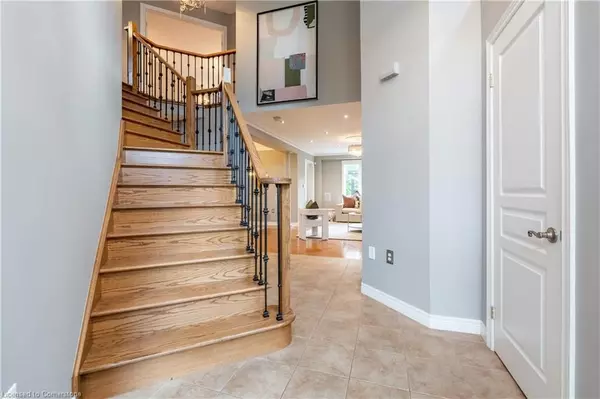14 Evergreens DR Grimsby, ON L3M 5P8
3 Beds
4 Baths
UPDATED:
11/30/2024 08:36 PM
Key Details
Property Type Single Family Home
Sub Type Detached
Listing Status Active
Purchase Type For Sale
Approx. Sqft 2000-2500
MLS Listing ID X11821556
Style 2-Storey
Bedrooms 3
Annual Tax Amount $6,503
Tax Year 2024
Property Description
Location
Province ON
County Niagara
Community 541 - Grimsby West
Area Niagara
Region 541 - Grimsby West
City Region 541 - Grimsby West
Rooms
Family Room No
Basement Finished, Full
Kitchen 1
Interior
Interior Features Auto Garage Door Remote, Carpet Free, Water Heater
Cooling Central Air
Fireplaces Type Natural Gas
Fireplace Yes
Heat Source Gas
Exterior
Exterior Feature Patio, Landscaped
Parking Features Private Double, Inside Entry
Garage Spaces 4.0
Pool None
Roof Type Asphalt Shingle
Topography Dry,Flat
Lot Depth 102.51
Total Parking Spaces 6
Building
Unit Features Fenced Yard,Hospital,Lake/Pond,Level,Library,School
Foundation Poured Concrete
Others
Security Features Carbon Monoxide Detectors,Smoke Detector

