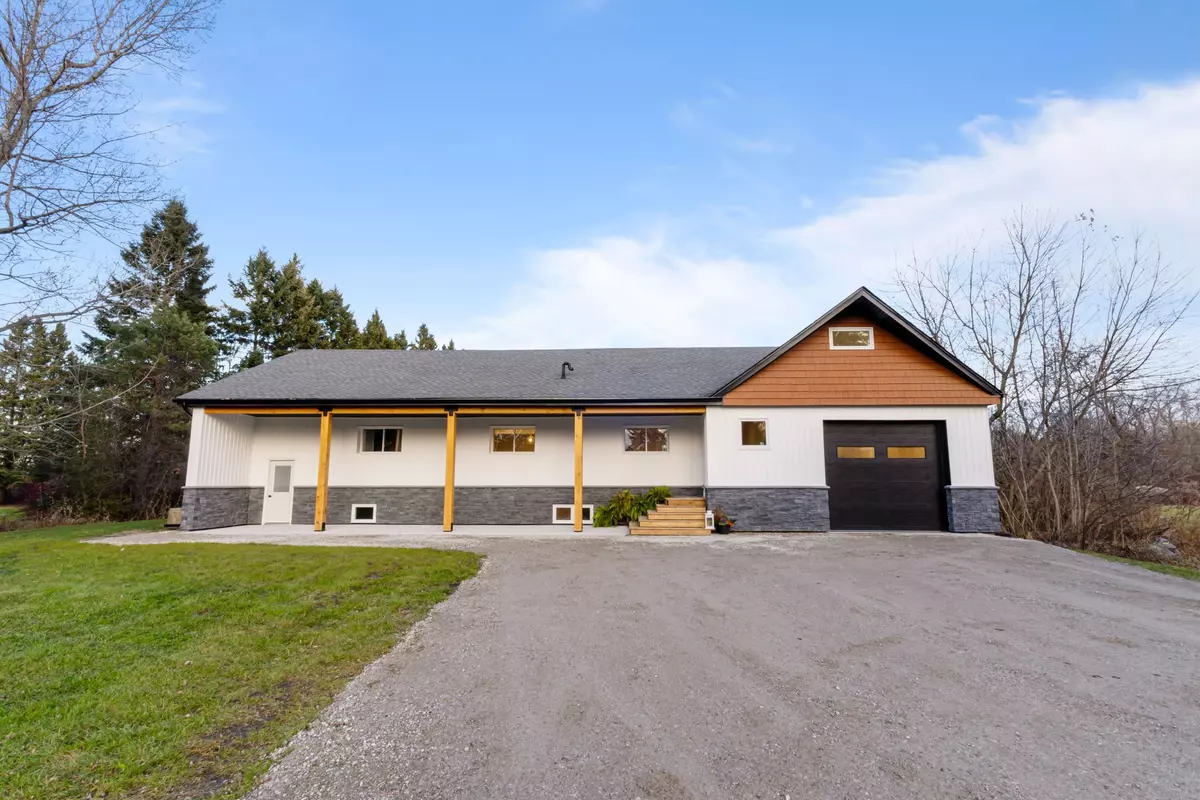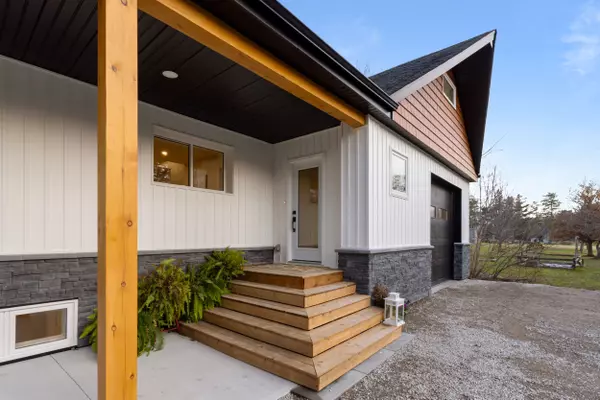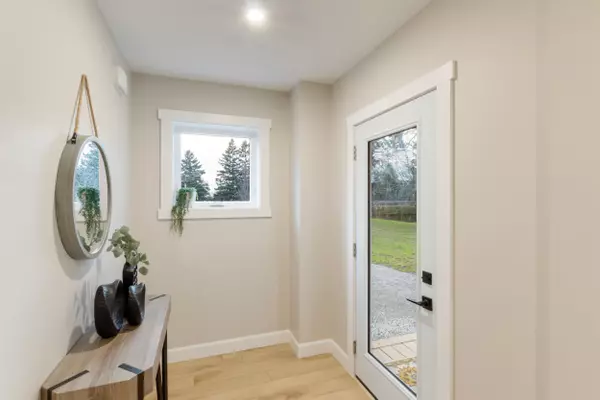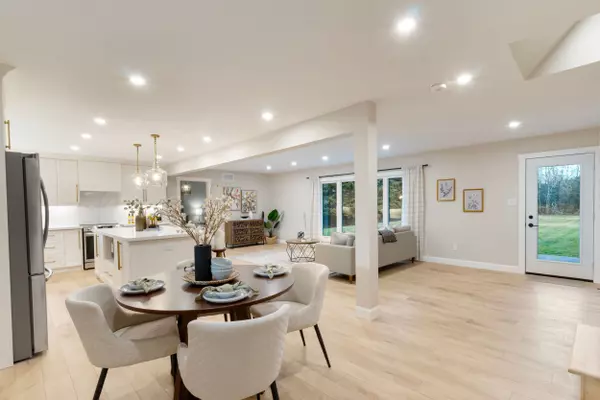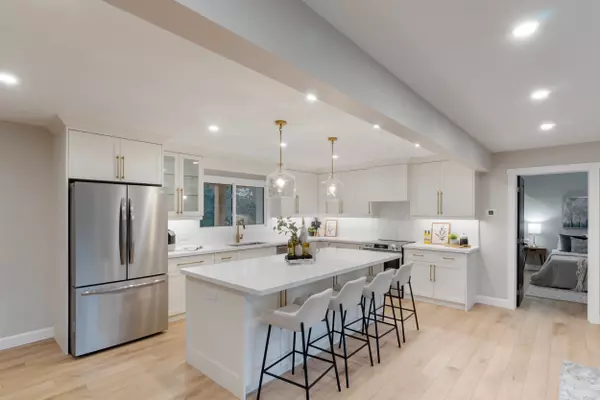2375 Hancock RD Clarington, ON L1E 2M3
4 Beds
4 Baths
2 Acres Lot
UPDATED:
12/04/2024 11:00 AM
Key Details
Property Type Single Family Home
Sub Type Rural Residential
Listing Status Active
Purchase Type For Sale
MLS Listing ID E11531074
Style 2-Storey
Bedrooms 4
Annual Tax Amount $5,991
Tax Year 2024
Lot Size 2.000 Acres
Property Description
Location
Province ON
County Durham
Community Rural Clarington
Area Durham
Region Rural Clarington
City Region Rural Clarington
Rooms
Family Room No
Basement Finished, Separate Entrance
Kitchen 2
Interior
Interior Features Storage, Sump Pump, Water Heater Owned, Water Treatment, In-Law Suite, Auto Garage Door Remote
Cooling Central Air
Fireplace No
Heat Source Gas
Exterior
Parking Features Private
Garage Spaces 14.0
Pool None
Waterfront Description None
Roof Type Asphalt Shingle
Lot Depth 100.09
Total Parking Spaces 17
Building
Foundation Concrete Block

