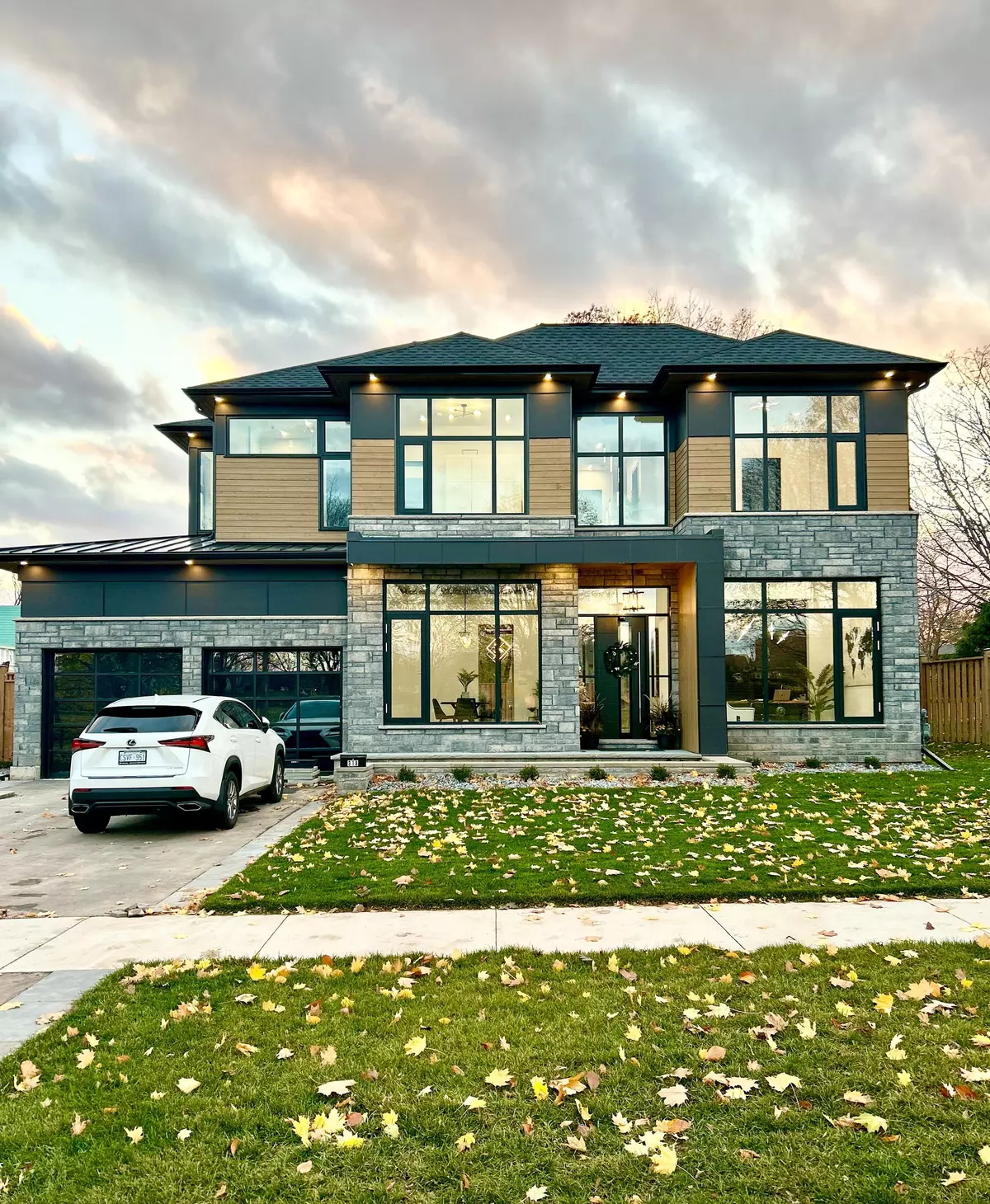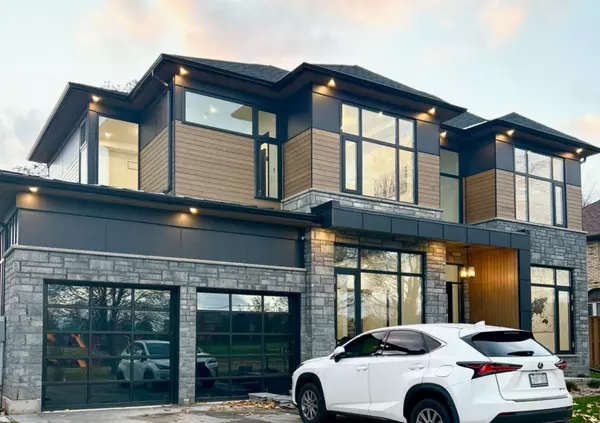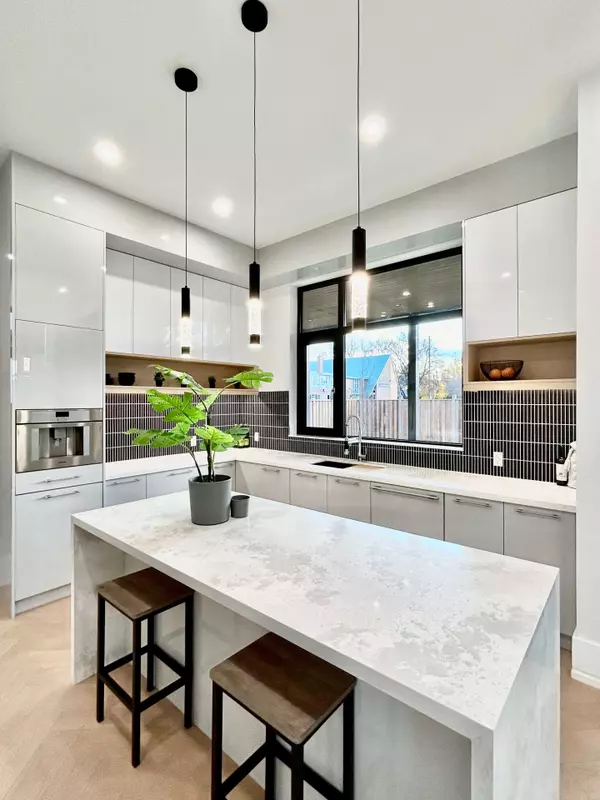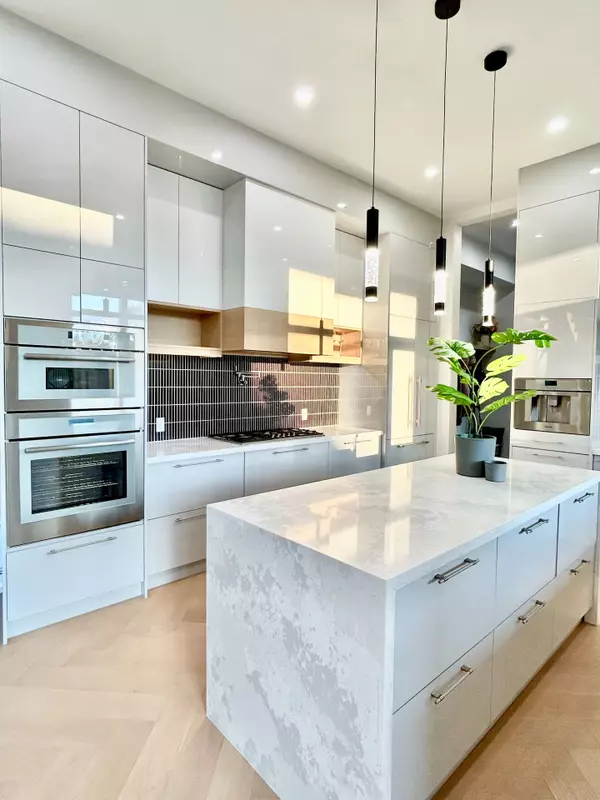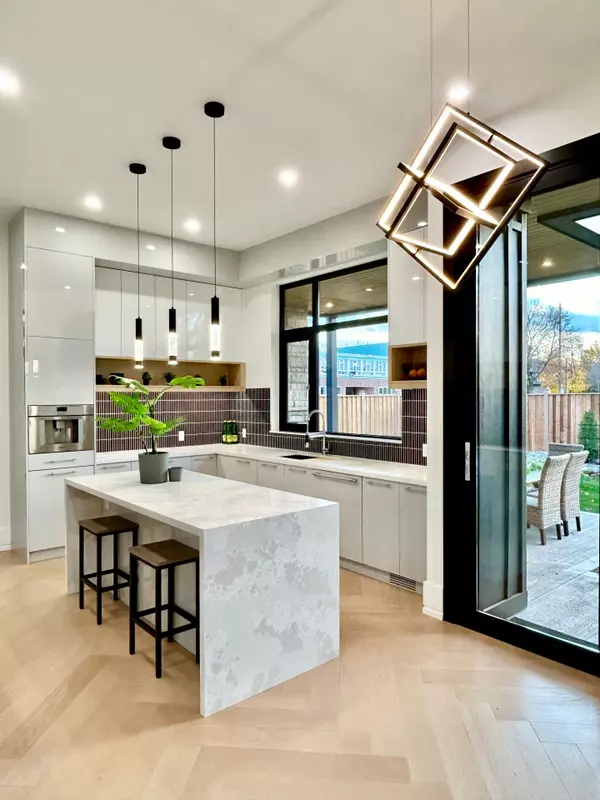318 Tuck DR Burlington, ON L7L 2R3
4 Beds
5 Baths
UPDATED:
11/29/2024 12:33 AM
Key Details
Property Type Single Family Home
Sub Type Detached
Listing Status Active
Purchase Type For Sale
MLS Listing ID W11453189
Style 2-Storey
Bedrooms 4
Tax Year 2024
Property Description
Location
Province ON
County Halton
Community Shoreacres
Area Halton
Region Shoreacres
City Region Shoreacres
Rooms
Family Room Yes
Basement Finished, Separate Entrance
Kitchen 1
Separate Den/Office 1
Interior
Interior Features Auto Garage Door Remote, Central Vacuum, Built-In Oven, Countertop Range, ERV/HRV, Floor Drain, Sump Pump, Upgraded Insulation, Water Heater, Water Meter
Cooling Central Air
Fireplace Yes
Heat Source Gas
Exterior
Parking Features Front Yard Parking
Garage Spaces 4.0
Pool None
View Park/Greenbelt, Trees/Woods
Roof Type Asphalt Rolled,Asphalt Shingle
Lot Depth 113.36
Total Parking Spaces 6
Building
Unit Features Fenced Yard,Lake/Pond,Park,Place Of Worship,River/Stream,School
Foundation Concrete

