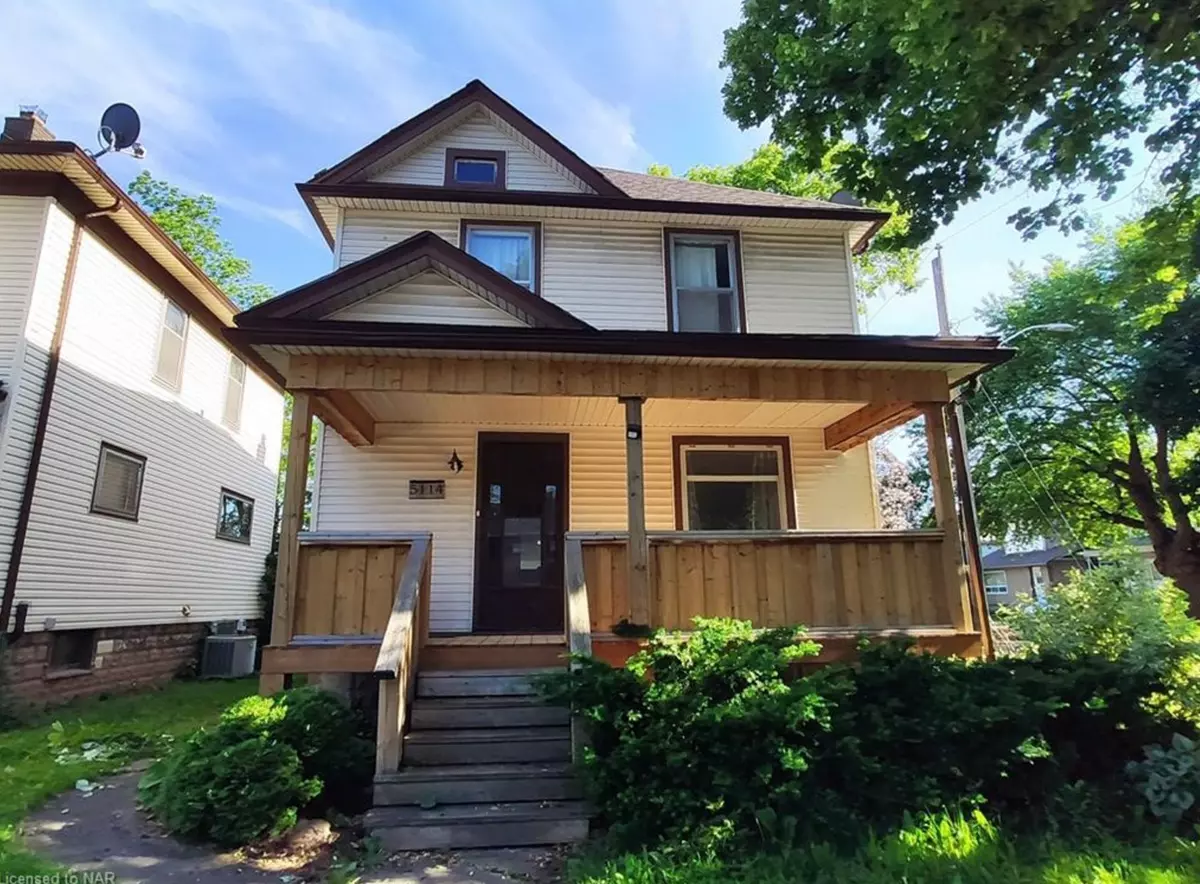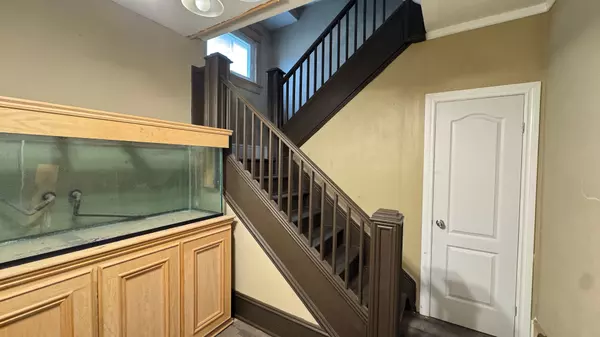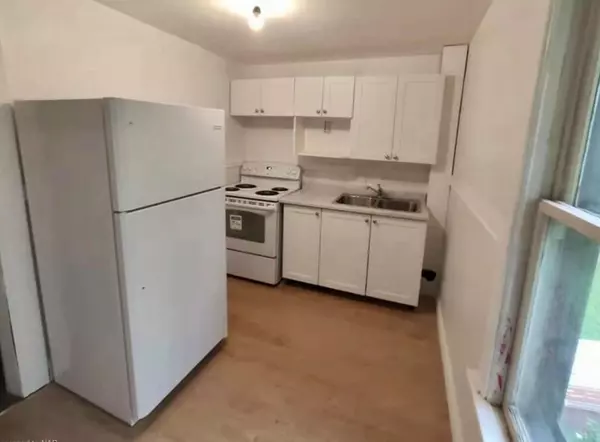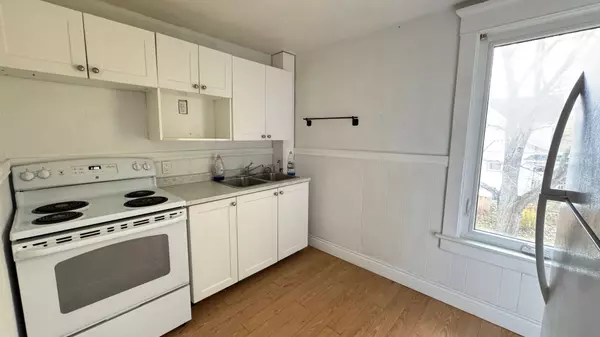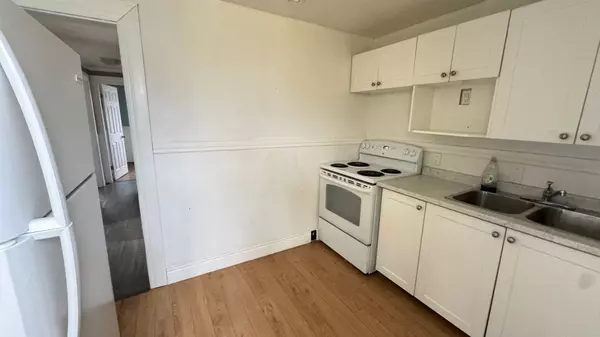REQUEST A TOUR If you would like to see this home without being there in person, select the "Virtual Tour" option and your advisor will contact you to discuss available opportunities.
In-PersonVirtual Tour
$ 1,590
Est. payment /mo
Active
5114 Mcrae ST #Upper Niagara Falls, ON L2E 1P5
2 Beds
1 Bath
UPDATED:
11/28/2024 11:09 PM
Key Details
Property Type Single Family Home
Sub Type Detached
Listing Status Active
Purchase Type For Lease
Approx. Sqft 700-1100
MLS Listing ID X11448098
Style 2-Storey
Bedrooms 2
Property Description
Located in the central area in Niagara Falls. Large size 2 BEDROOM unit located on the Second floor! Updated kitchen and bathroom, living room. New Windows. close to shopping and public transport. Corner lot with 1 Parking outside. Tenants pay 60% utility bill, easy showing. Looking for AAA Tenants, Need Credit, job letter, pay stab, reference and applications etc.
Location
Province ON
County Niagara
Community 211 - Cherrywood
Area Niagara
Region 211 - Cherrywood
City Region 211 - Cherrywood
Rooms
Family Room No
Basement Full
Kitchen 1
Interior
Interior Features Carpet Free
Cooling Central Air
Fireplace No
Heat Source Gas
Exterior
Exterior Feature Porch
Parking Features Available
Garage Spaces 1.0
Pool None
Roof Type Asphalt Shingle
Lot Depth 120.26
Total Parking Spaces 1
Building
Foundation Concrete
Listed by BAY STREET GROUP INC.

