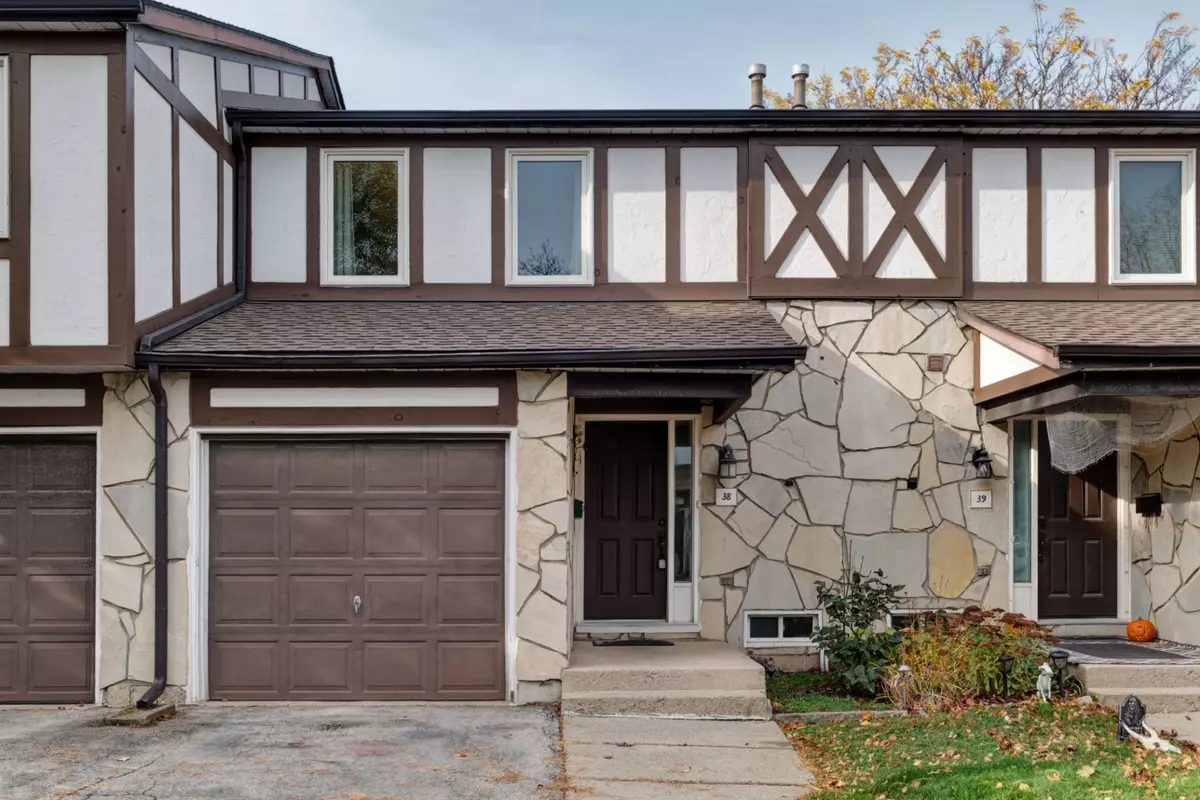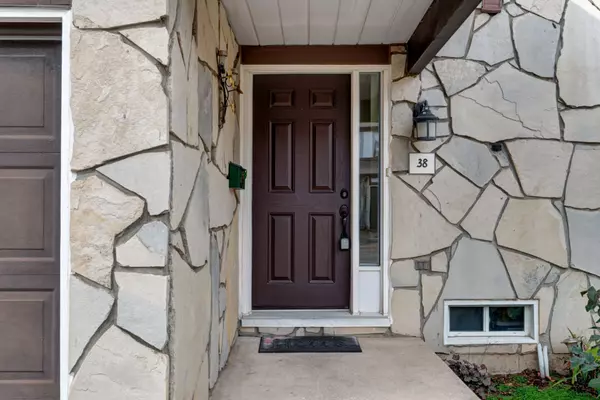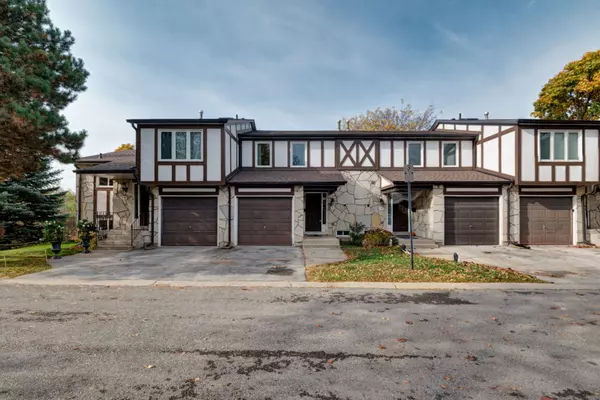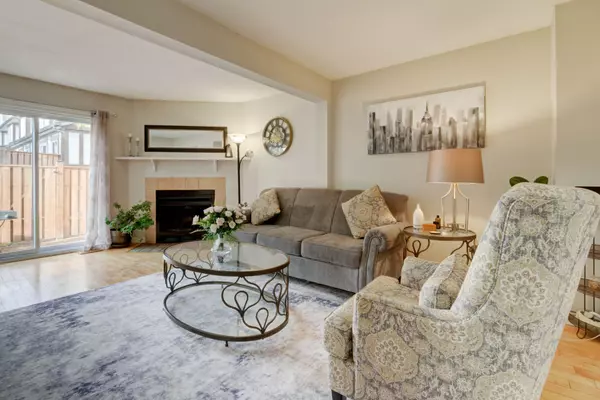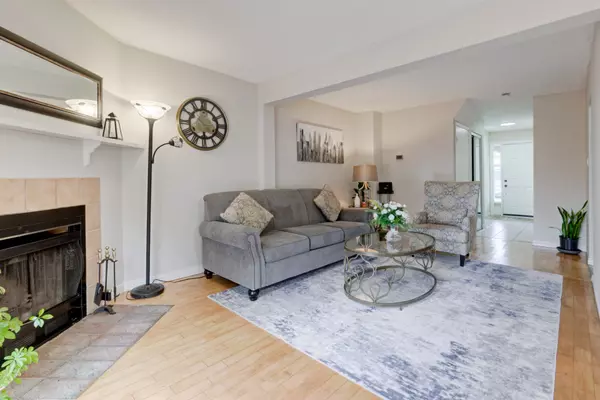REQUEST A TOUR If you would like to see this home without being there in person, select the "Virtual Tour" option and your agent will contact you to discuss available opportunities.
In-PersonVirtual Tour
$ 730,000
Est. payment /mo
Active
2200 Glenwood School DR #38 Burlington, ON L7R 4H3
3 Beds
2 Baths
UPDATED:
11/28/2024 10:14 PM
Key Details
Property Type Condo
Sub Type Condo Townhouse
Listing Status Active
Purchase Type For Sale
Approx. Sqft 1000-1199
MLS Listing ID W11444230
Style 2-Storey
Bedrooms 3
HOA Fees $566
Annual Tax Amount $2,644
Tax Year 2023
Property Description
This charming 3-bedroom townhouse features beautiful hardwood floors and a fully finished basement, perfect for entertainment or extra living space. Situated in an accessible neighborhood, this property provides convenient access to various amenities. Residents will enjoy being close to shopping centers, including Costco, as well as nearby cinemas and major highways for easy commuting. Don't miss out on this fantastic opportunity!
Location
Province ON
County Halton
Community Freeman
Area Halton
Region Freeman
City Region Freeman
Rooms
Family Room Yes
Basement Finished
Kitchen 1
Interior
Interior Features Auto Garage Door Remote
Cooling Central Air
Fireplace Yes
Heat Source Gas
Exterior
Parking Features Private
Garage Spaces 1.0
Exposure North South
Total Parking Spaces 2
Building
Story 1
Locker None
Others
Pets Allowed Restricted
Listed by CENTURY 21 LEADING EDGE REALTY INC.

