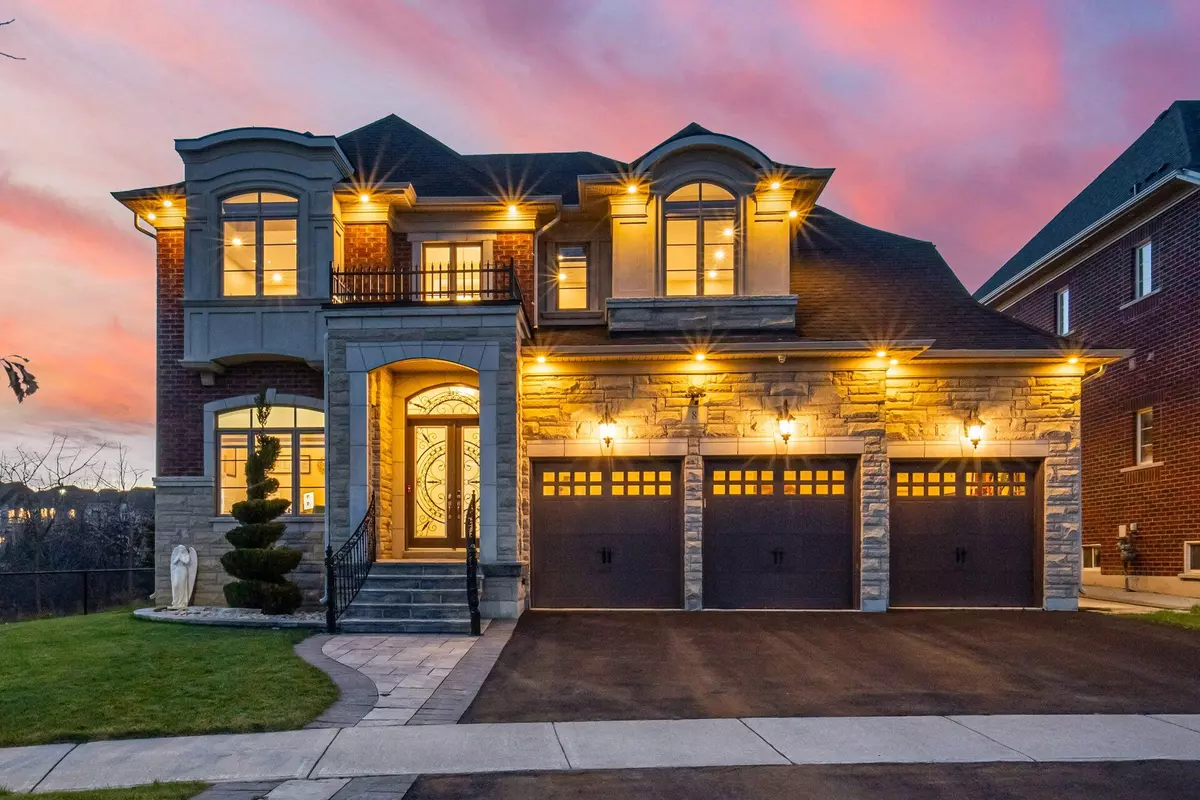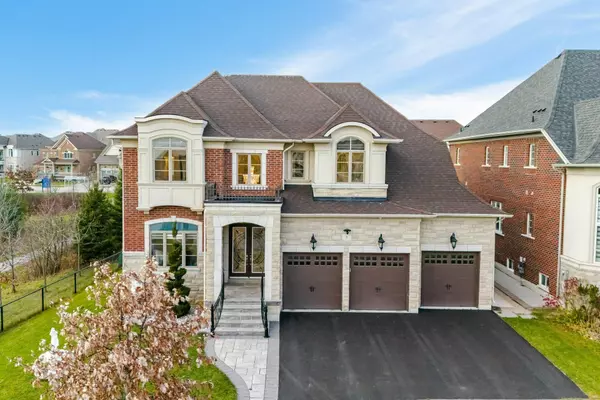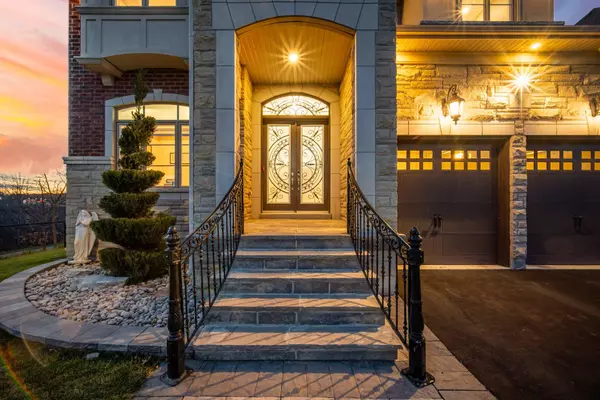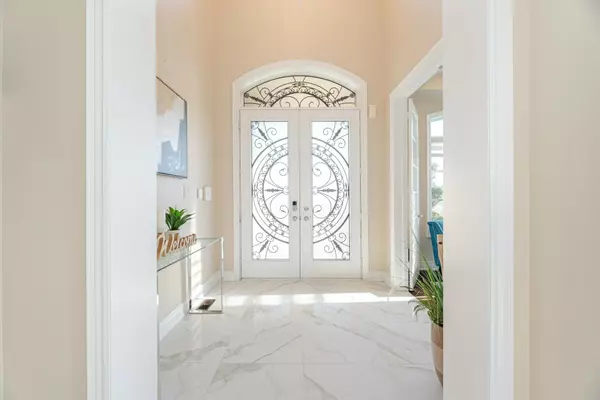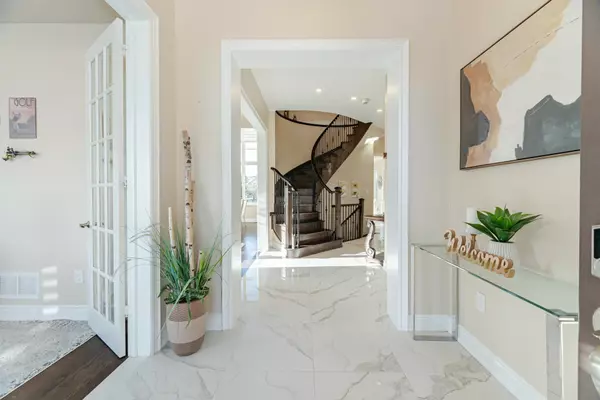8 Herringbone CRES Brampton, ON L6P 4B8
4 Beds
5 Baths
UPDATED:
12/10/2024 04:57 PM
Key Details
Property Type Single Family Home
Sub Type Detached
Listing Status Active
Purchase Type For Sale
Approx. Sqft 3500-5000
MLS Listing ID W11432058
Style 2-Storey
Bedrooms 4
Annual Tax Amount $11,743
Tax Year 2024
Property Description
Location
Province ON
County Peel
Community Toronto Gore Rural Estate
Area Peel
Region Toronto Gore Rural Estate
City Region Toronto Gore Rural Estate
Rooms
Family Room Yes
Basement Separate Entrance, Finished
Kitchen 1
Separate Den/Office 2
Interior
Interior Features Built-In Oven, Carpet Free, Countertop Range, Water Heater
Cooling Central Air
Fireplace Yes
Heat Source Gas
Exterior
Parking Features Private
Garage Spaces 6.0
Pool None
Roof Type Shingles
Lot Depth 115.0
Total Parking Spaces 9
Building
Unit Features Greenbelt/Conservation,Lake/Pond
Foundation Concrete

