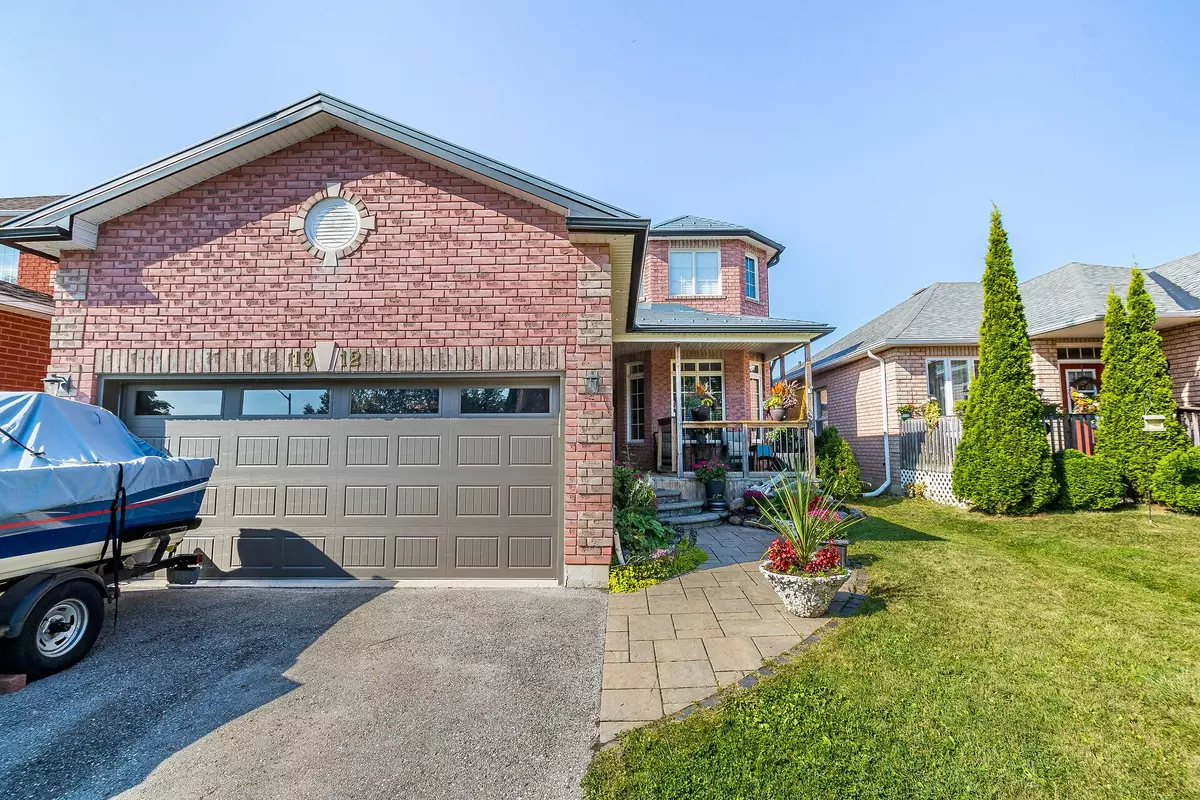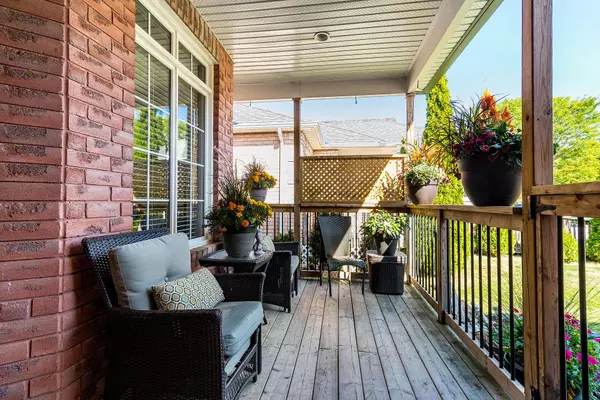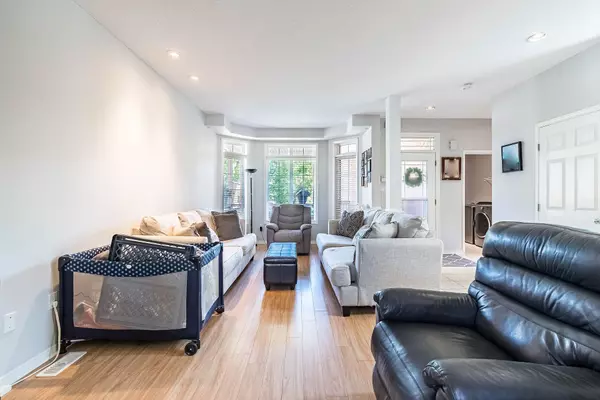REQUEST A TOUR If you would like to see this home without being there in person, select the "Virtual Tour" option and your advisor will contact you to discuss available opportunities.
In-PersonVirtual Tour
$ 894,900
Est. payment /mo
Active
1912 Mill ST Innisfil, ON L9S 2A1
3 Beds
4 Baths
UPDATED:
11/28/2024 03:06 PM
Key Details
Property Type Single Family Home
Sub Type Detached
Listing Status Active
Purchase Type For Sale
MLS Listing ID N11248349
Style 2-Storey
Bedrooms 3
Annual Tax Amount $4,364
Tax Year 2024
Property Description
Welcome To 1912 Mill St, this beautiful 3 Bedrooms 2 storey Detached Home, has a Double Car Garage, Finished Basement, Family Sized Kitchen, 4 Washrooms. Fully Fenced Backyard with a Covered Deck Great for Entertaining. Steel Roof, Covered Front Porch With Pot Lights. Access to the Garage from the Laundry Room. Very Well Maintained Ready To Move In. It is Conveniently located in a sought after, family oriented Neighborhood, Close To Waterfront With Free Access To Beaches and much much more.
Location
Province ON
County Simcoe
Community Alcona
Area Simcoe
Region Alcona
City Region Alcona
Rooms
Family Room No
Basement Finished
Kitchen 1
Interior
Interior Features Central Vacuum
Cooling Central Air
Fireplace Yes
Heat Source Gas
Exterior
Parking Features Private Double
Garage Spaces 4.0
Pool None
Roof Type Metal
Lot Depth 114.85
Total Parking Spaces 6
Building
Unit Features Park,School
Foundation Unknown
Listed by HOMELIFE/ROMANO REALTY LTD.





