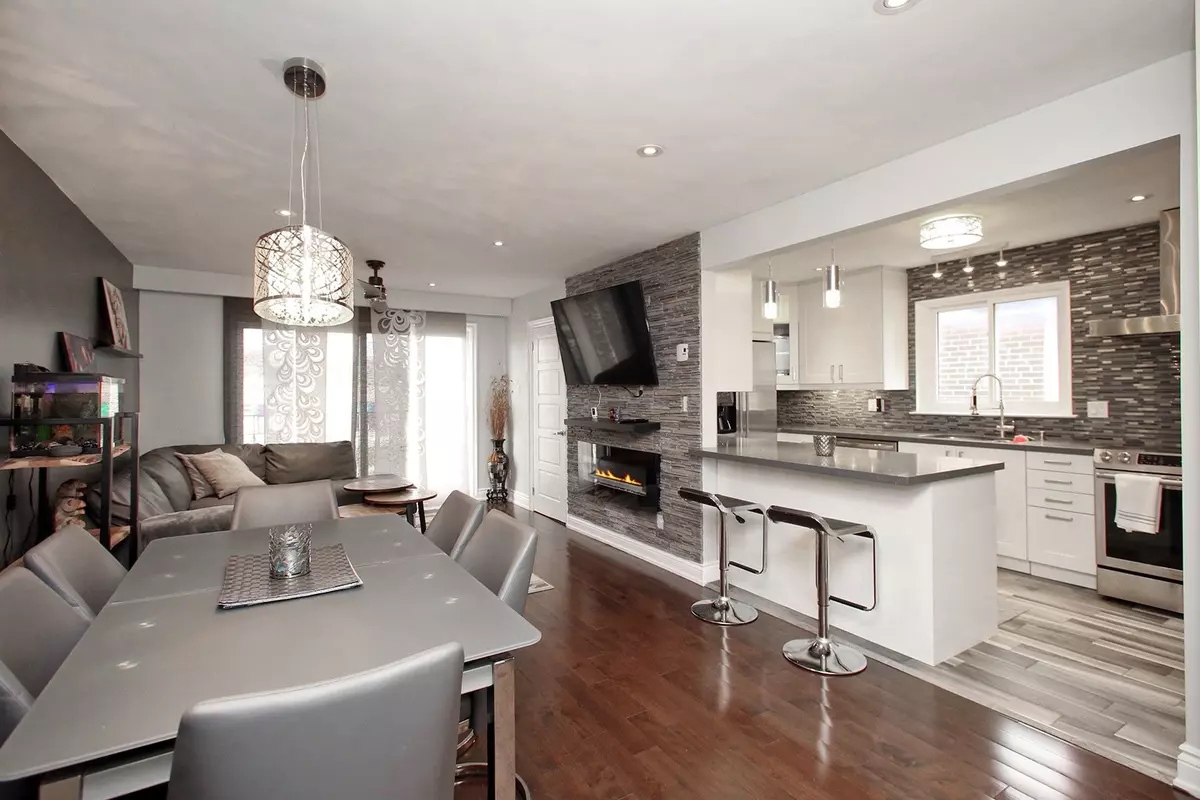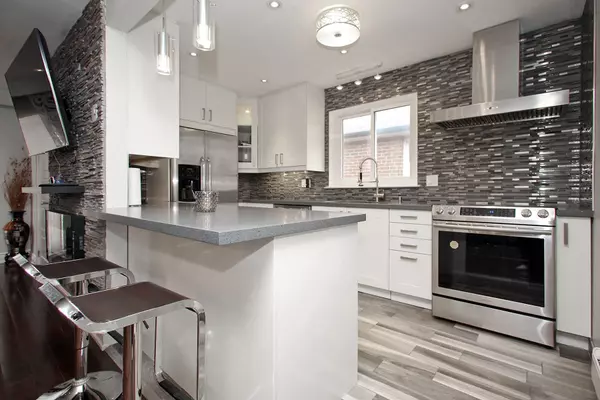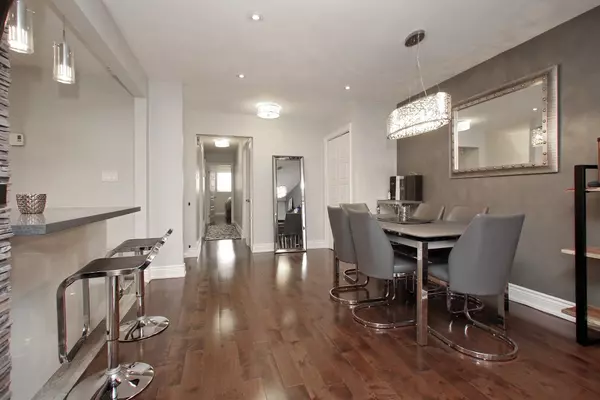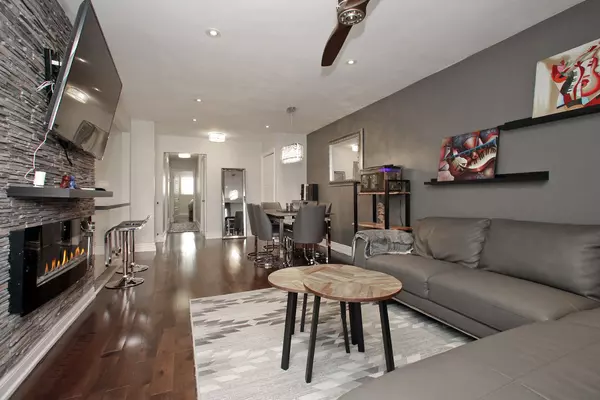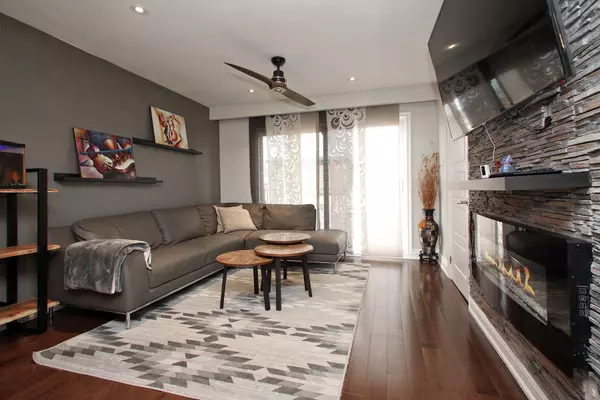47 Chapman AVE Toronto E03, ON M4B 1C6
3 Beds
4 Baths
UPDATED:
12/12/2024 02:32 AM
Key Details
Property Type Single Family Home
Sub Type Semi-Detached
Listing Status Active
Purchase Type For Sale
MLS Listing ID E11228269
Style Bungalow-Raised
Bedrooms 3
Annual Tax Amount $4,327
Tax Year 2024
Property Description
Location
Province ON
County Toronto
Community O'Connor-Parkview
Area Toronto
Region O'Connor-Parkview
City Region O'Connor-Parkview
Rooms
Family Room No
Basement Finished with Walk-Out, Separate Entrance
Kitchen 3
Separate Den/Office 2
Interior
Interior Features In-Law Suite, Primary Bedroom - Main Floor, In-Law Capability, Separate Heating Controls, Separate Hydro Meter, Water Heater Owned
Cooling Wall Unit(s)
Fireplace No
Heat Source Electric
Exterior
Parking Features Private Double
Garage Spaces 4.0
Pool None
Roof Type Shingles
Lot Depth 110.0
Total Parking Spaces 4
Building
Foundation Poured Concrete

