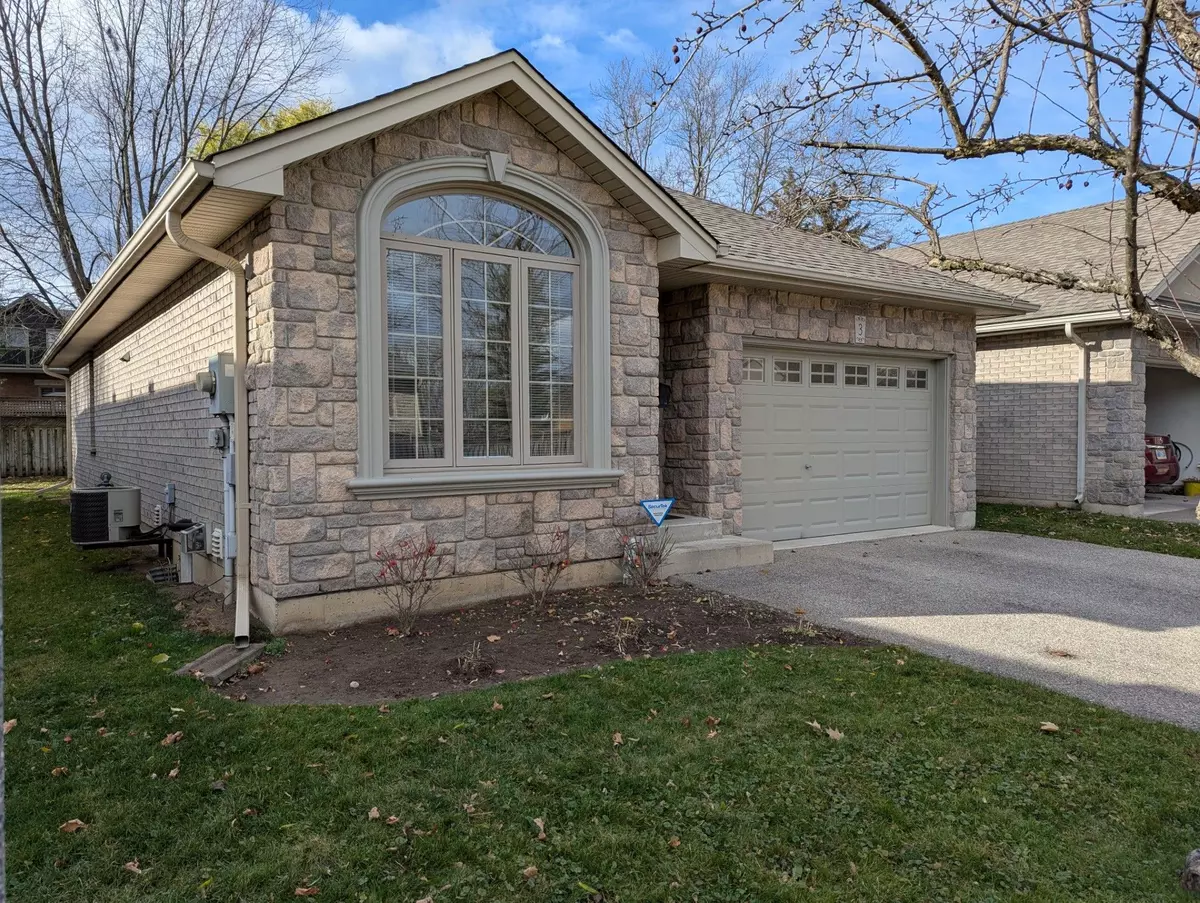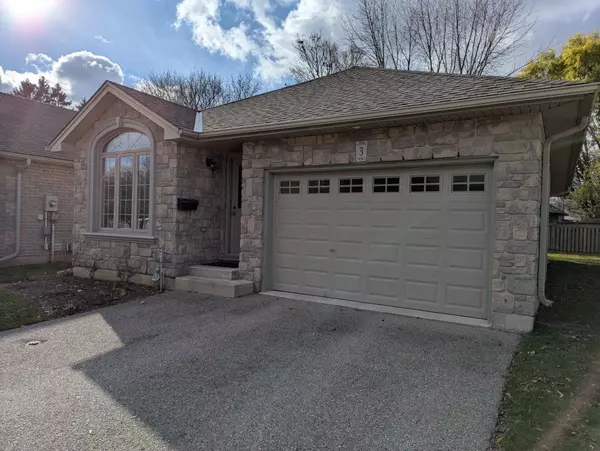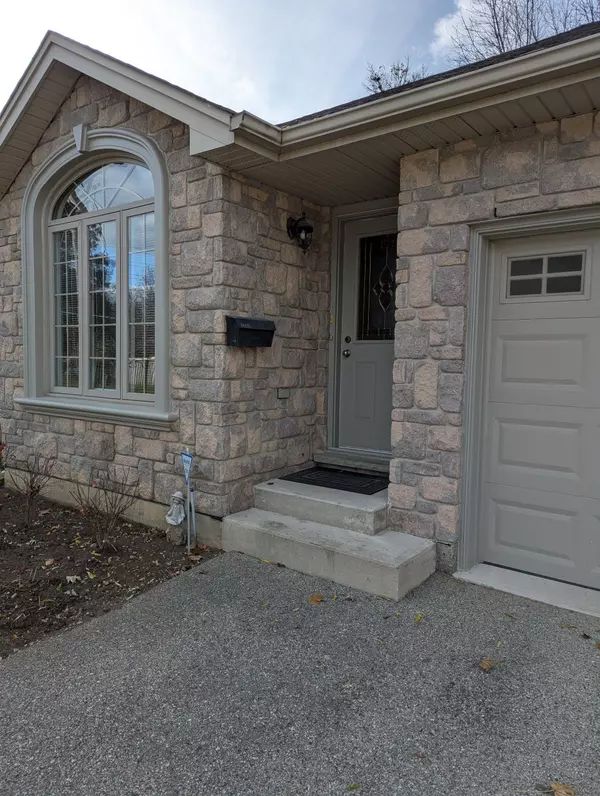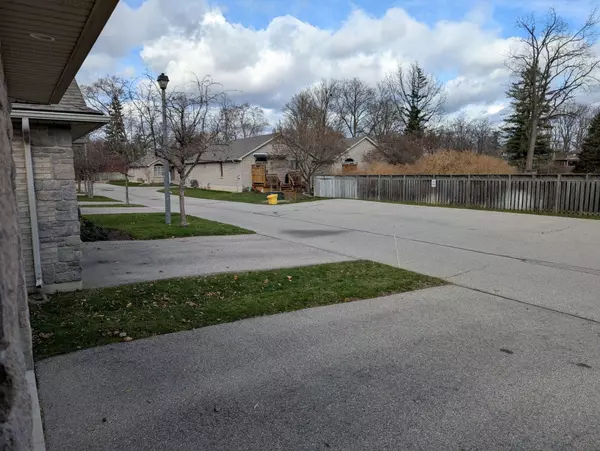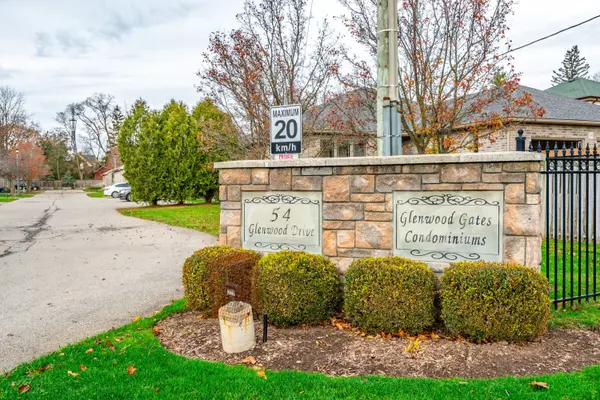REQUEST A TOUR If you would like to see this home without being there in person, select the "Virtual Tour" option and your agent will contact you to discuss available opportunities.
In-PersonVirtual Tour
$ 650,000
Est. payment /mo
Pending
54 Glenwood DR #3 Brantford, ON N3S 3G6
2 Beds
2 Baths
UPDATED:
12/23/2024 06:13 PM
Key Details
Property Type Condo
Sub Type Detached Condo
Listing Status Pending
Purchase Type For Sale
Approx. Sqft 1000-1199
MLS Listing ID X10893789
Style Bungalow
Bedrooms 2
HOA Fees $490
Annual Tax Amount $3,791
Tax Year 2024
Property Description
Welcome home to Unit 3 at 54 Glenwood Drive! This charming bungalow condo is tucked away in a quiet, private setting and offers maintenance-free living. With 2 bedrooms, 2 full bathrooms, main floor laundry, and an attached 1.5-car garage, this home is designed for comfort and convenience. The inviting front entry features ceramic tile flooring and a handy coat closet. At the front of the home, you'll find a bright and spacious bedroom, ideal for guests or as a home office. The open-concept layout connects the kitchen, dining, and living areas, creating a seamless flow throughout the main level. The kitchen boasts plenty of counter and cabinet space and includes all appliances in the sale. The dining area is perfect for hosting gatherings, while the living room opens to a large back deck through beautiful patio doors. The spacious primary bedroom is conveniently located across from a full bathroom, and main floor laundry completes this level. Need more space? The partially finished basement features a large recreation room with a cozy electric fireplace, perfect for chilly evenings, a 3-piece bathroom, and ample storage. There's also a large unfinished area with great potential as a workshop, another bedroom or customize to your needs. This well-maintained bungalow condo is minutes from highway access, parks, schools, and all essential amenities. Don't miss this opportunity to enjoy stress-free living in a prime location!
Location
Province ON
County Brantford
Area Brantford
Rooms
Family Room No
Basement Full, Partially Finished
Kitchen 1
Interior
Interior Features Water Softener, Sump Pump
Cooling Central Air
Fireplace Yes
Heat Source Gas
Exterior
Parking Features Private
Garage Spaces 1.0
Total Parking Spaces 2
Building
Story 1
Locker None
Others
Pets Allowed Restricted
Listed by RE/MAX ESCARPMENT GOLFI REALTY INC.

