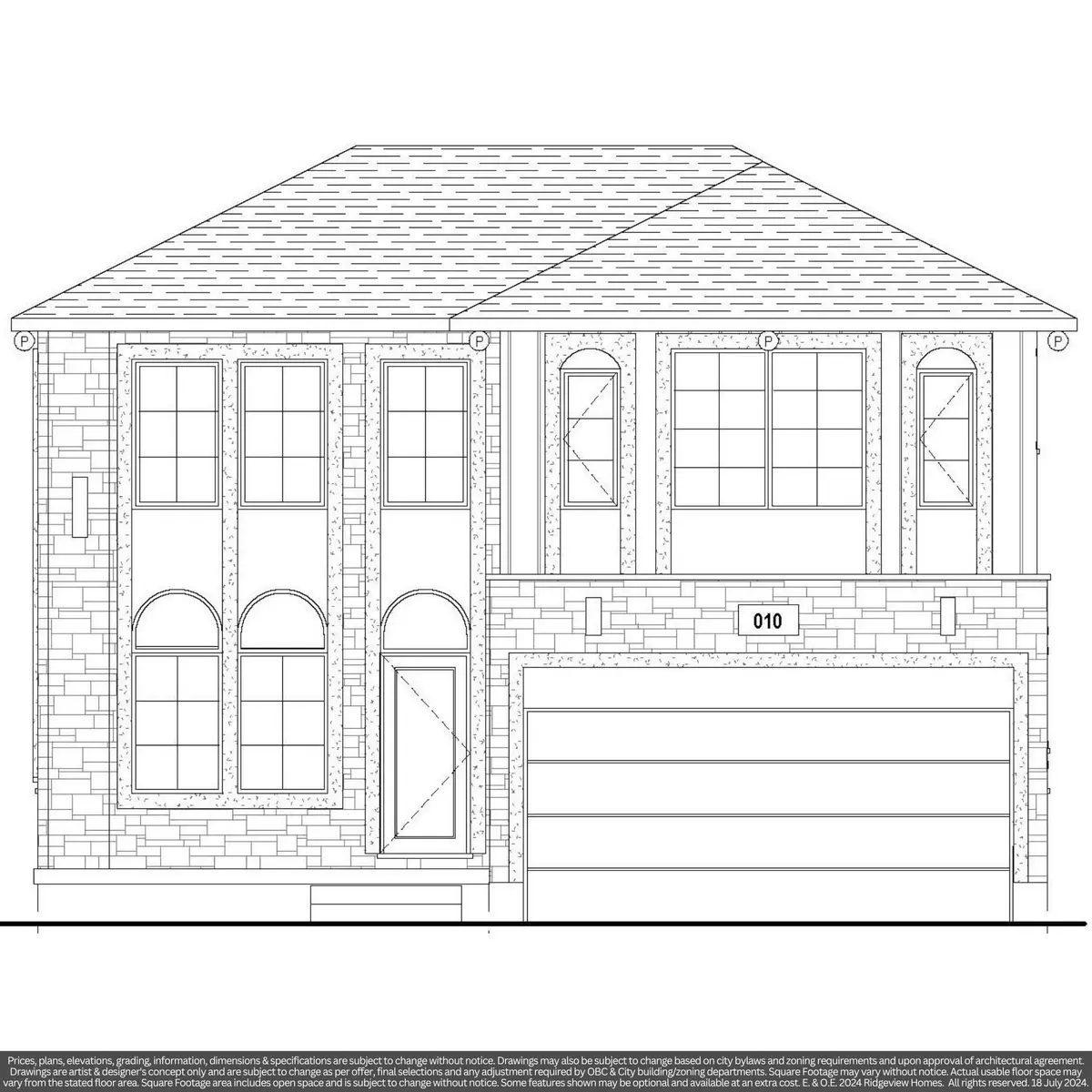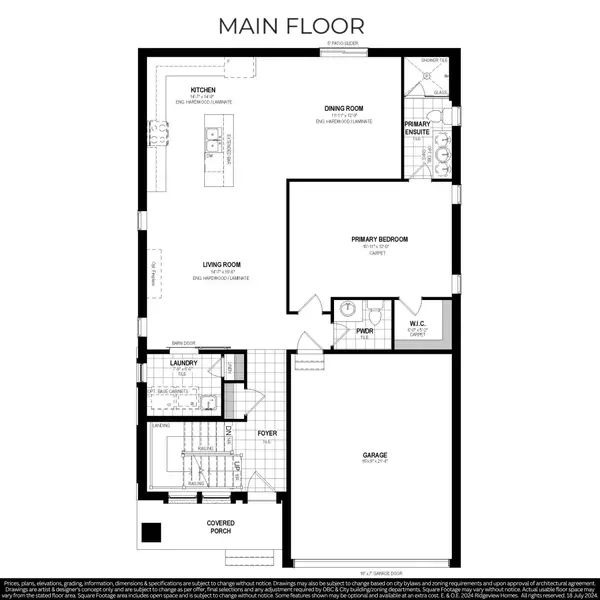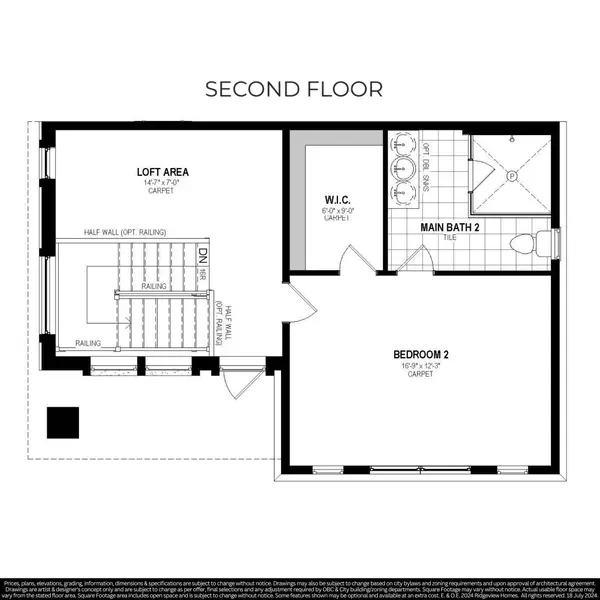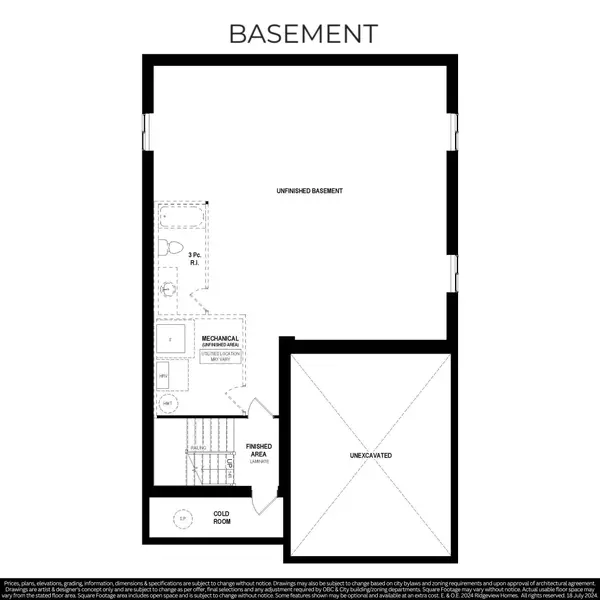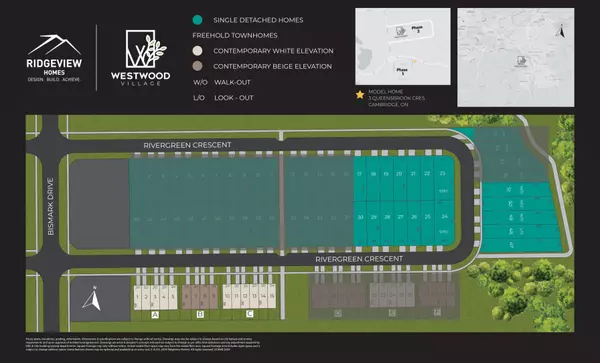REQUEST A TOUR If you would like to see this home without being there in person, select the "Virtual Tour" option and your agent will contact you to discuss available opportunities.
In-PersonVirtual Tour
$ 1,149,800
Est. payment /mo
Active
Lot 23 TBD Rivergreen CRES Cambridge, ON N1S 0E5
2 Beds
3 Baths
UPDATED:
12/22/2024 09:06 PM
Key Details
Property Type Single Family Home
Sub Type Detached
Listing Status Active
Purchase Type For Sale
Approx. Sqft 1500-2000
MLS Listing ID X10433137
Style Bungaloft
Bedrooms 2
Tax Year 2024
Property Description
Introducing the exceptional Bungloft at Westwood Phase 2(Community), a masterpiece of modern living spanning 1984 sqft. This meticulously designed home boasts a main floor master bedroom with a luxurious 4-piece ensuite, complemented by an additional bedroom on the second floor. From enhanced exterior elevations to 9 ft. ceilings on the main floor, this residence exudes sophistication and functionality. Modern garage door aesthetics and exterior LED pot lights elevate its curb appeal, while inside, quartz countertops, 36" upper cabinets, and an extended kitchen bar top define the gourmet kitchen. Engineered hardwood or laminate flooring graces the spacious great room, while ceramic tiles adorn the foyer, washrooms, and laundry areas. The primary ensuite features a glass shower and double sinks, epitomizing comfort and convenience. With a basement rough-in for a three-piece bathroom, air conditioning, furnace, and a ventilation system, this home ensures year-round comfort and efficiency
Location
Province ON
County Waterloo
Area Waterloo
Rooms
Family Room No
Basement Full, Unfinished
Kitchen 1
Interior
Interior Features Sump Pump
Cooling Central Air
Fireplace No
Heat Source Gas
Exterior
Parking Features Private Double
Garage Spaces 2.0
Pool None
Roof Type Asphalt Shingle
Lot Depth 73.0
Total Parking Spaces 4
Building
Unit Features Golf,Park
Foundation Poured Concrete
Listed by PSR

