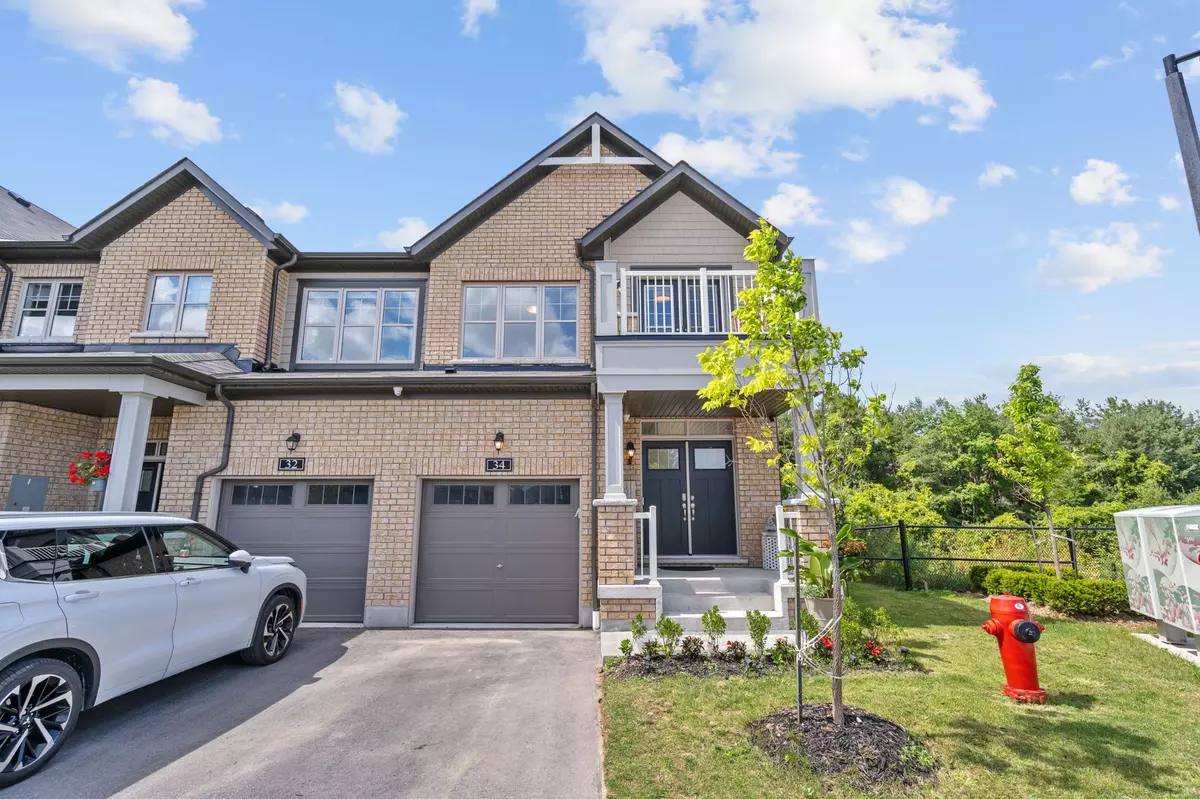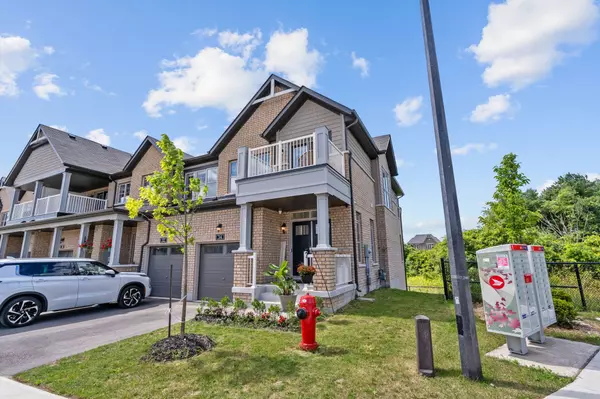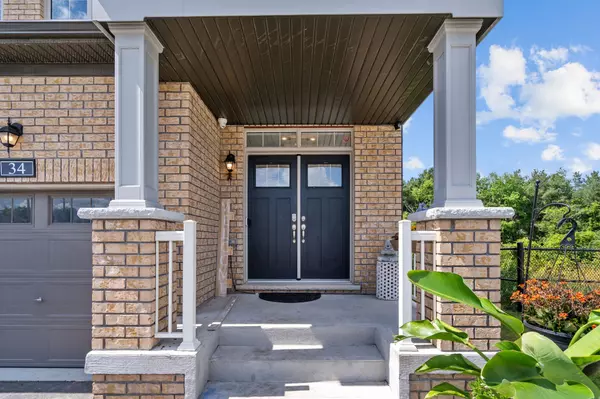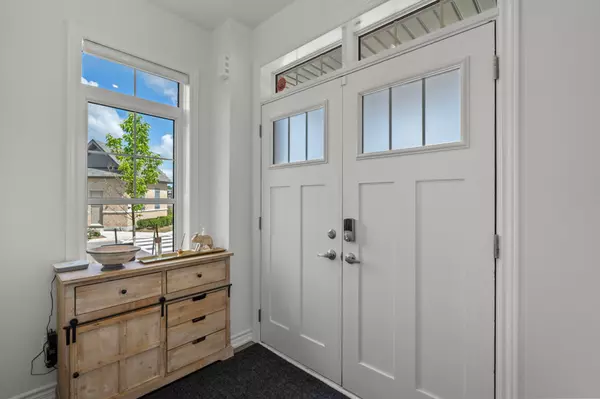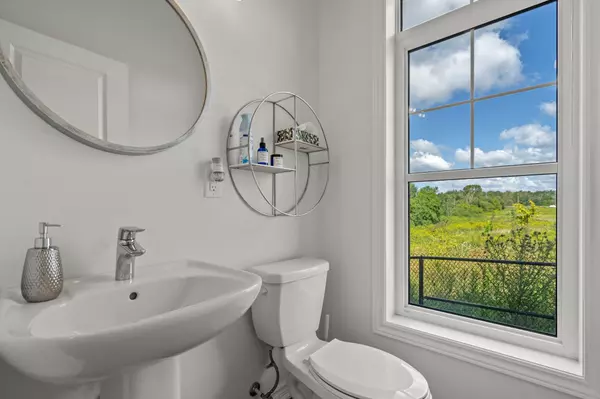REQUEST A TOUR If you would like to see this home without being there in person, select the "Virtual Tour" option and your agent will contact you to discuss available opportunities.
In-PersonVirtual Tour
$ 880,000
Est. payment /mo
Active
34 Paradise WAY Whitby, ON L1R 0R7
3 Beds
4 Baths
UPDATED:
11/19/2024 07:35 PM
Key Details
Property Type Townhouse
Sub Type Att/Row/Townhouse
Listing Status Active
Purchase Type For Sale
Approx. Sqft 1500-2000
MLS Listing ID E10430669
Style 2-Storey
Bedrooms 3
Annual Tax Amount $5,480
Tax Year 2024
Property Description
Loaded with over $80k in upgrades, this stunning end-unit townhome provides the perfect blend of comfort & convenience, approx. 2100 sqft of living space including a finished walkout basement with ravine views. The main level features hardwood floors & pot lights throughout, enhanced by a gourmet kitchen with stainless steel appliances including a gas stove with a pot filler, quartz waterfall island with deep sink & automated faucet, a waterfall backsplash & under-cabinet lighting. The primary bedroom boasts a spacious walk-in closet & a 4-piece ensuite. The upgraded basement includes a large entertainment area, a full 4-piece bathroom & a wet bar, leading to a beautifully landscaped backyard with interlocking stones, a gas BBQ line & ample space for relaxing or entertaining while enjoying the ravine view. The home includes a silent side-mount garage door opener,a 40-amp electric car charger & an upgraded laundry room. Near amenities, shopping, transit & just minutes from the 401.
Location
Province ON
County Durham
Community Rolling Acres
Area Durham
Region Rolling Acres
City Region Rolling Acres
Rooms
Family Room No
Basement Finished with Walk-Out
Kitchen 1
Interior
Interior Features Other
Cooling Central Air
Fireplace No
Heat Source Gas
Exterior
Parking Features Private
Garage Spaces 1.0
Pool None
Roof Type Other
Lot Depth 86.59
Total Parking Spaces 2
Building
Unit Features Clear View,Electric Car Charger,Ravine,School,School Bus Route
Foundation Other
Listed by RE/MAX MILLENNIUM REAL ESTATE

