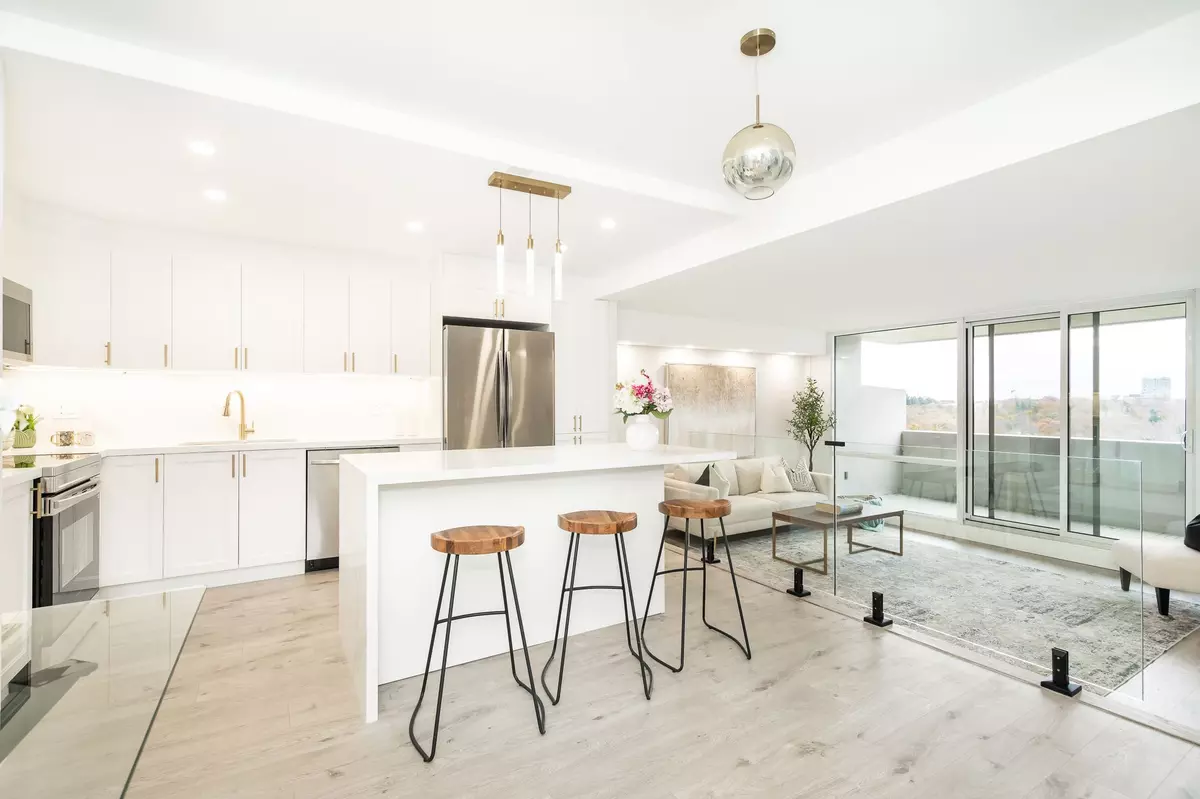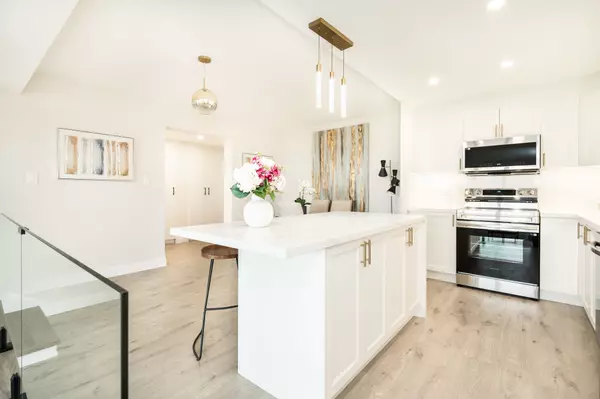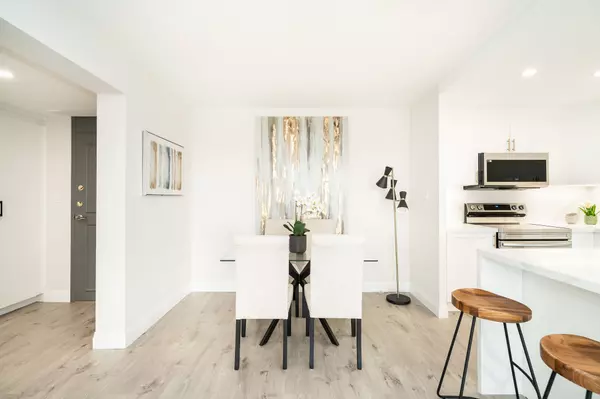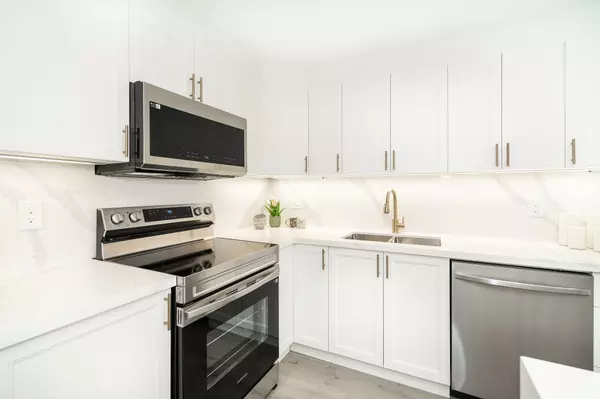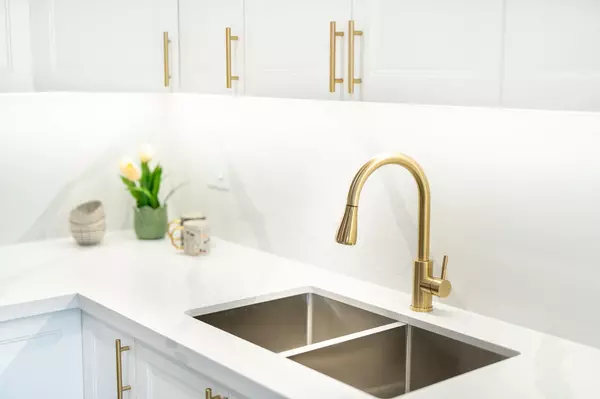REQUEST A TOUR If you would like to see this home without being there in person, select the "Virtual Tour" option and your agent will contact you to discuss available opportunities.
In-PersonVirtual Tour
$ 885,000
Est. payment /mo
Price Dropped by $5K
250 Scarlett RD #1313 Toronto W03, ON M6N 4X5
2 Beds
2 Baths
UPDATED:
12/20/2024 02:32 PM
Key Details
Property Type Condo
Sub Type Condo Apartment
Listing Status Active
Purchase Type For Sale
Approx. Sqft 1000-1199
MLS Listing ID W10428762
Style Apartment
Bedrooms 2
HOA Fees $838
Annual Tax Amount $2,288
Tax Year 2023
Property Description
Welcome to your dream home! This fully renovated 2 bed 2 bath condo exudes modern elegance and top-notch finishes throughout. Explore custom closets and an impeccably designed kitchen with quartz counters and matching backsplash, stainless steel appliances. kitchen and dining are illuminated by LED pot. lights. Open concept layout, highlighted by a sunken living room with a glass railing that separates the dining room. Retreat to spa-like bathrooms equipped with rain and handheld showers. Enjoy beautiful sunsets from your spacious west-facing balcony with breathtaking views of the Humber River and Lambton Golf Course. Electric BBQs are welcome, making it perfect for outdoor gatherings. Embrace luxury and tranquility in your beautifully updated condo - your new home awaits!
Location
Province ON
County Toronto
Community Rockcliffe-Smythe
Area Toronto
Region Rockcliffe-Smythe
City Region Rockcliffe-Smythe
Rooms
Family Room Yes
Basement None
Kitchen 1
Interior
Interior Features Other
Cooling Central Air
Fireplace No
Heat Source Gas
Exterior
Parking Features Underground
Garage Spaces 1.0
Exposure West
Total Parking Spaces 1
Building
Story 13
Locker Exclusive
Others
Pets Allowed Restricted
Listed by FINE HOMES REALESTATE INC.

