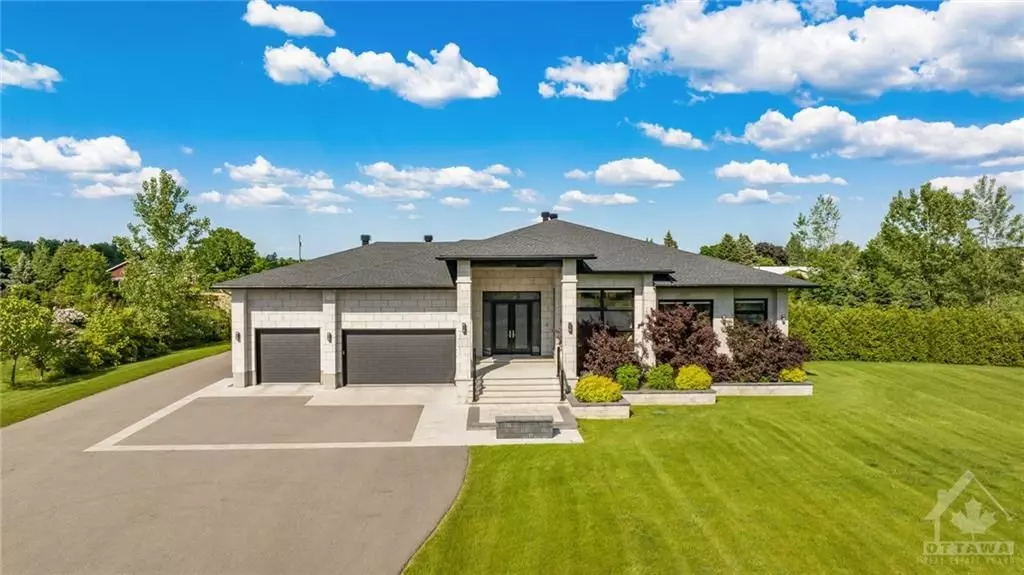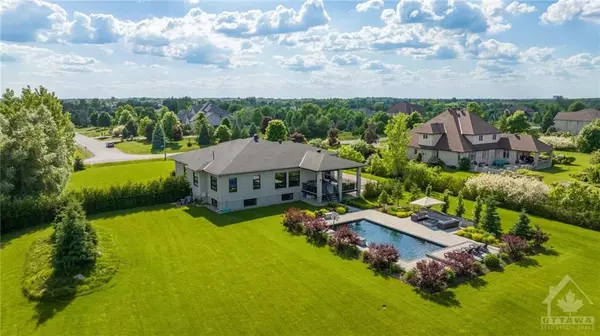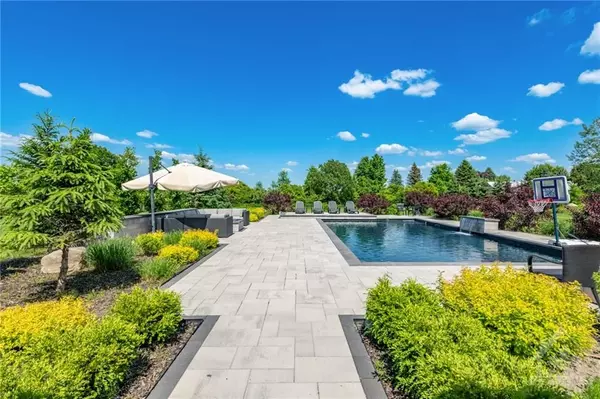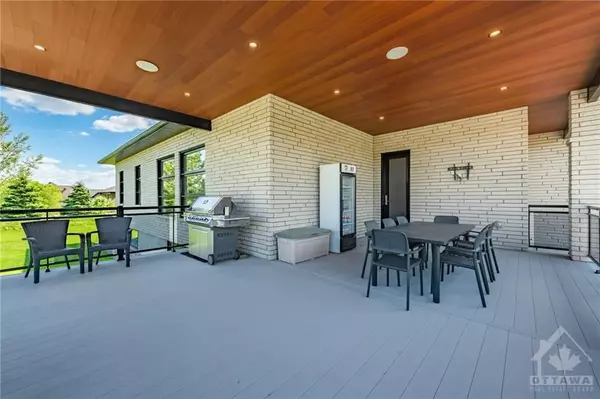1152 BLACK CANARY DR Manotick - Kars - Rideau Twp And Area, ON K4M 0A1
4 Beds
4 Baths
UPDATED:
11/16/2024 02:55 PM
Key Details
Property Type Single Family Home
Sub Type Detached
Listing Status Active
Purchase Type For Sale
MLS Listing ID X10427262
Style Bungalow
Bedrooms 4
Annual Tax Amount $9,324
Tax Year 2024
Property Description
Location
Province ON
County Ottawa
Community 8005 - Manotick East To Manotick Station
Area Ottawa
Zoning Residential
Region 8005 - Manotick East to Manotick Station
City Region 8005 - Manotick East to Manotick Station
Rooms
Family Room Yes
Basement Full, Finished
Separate Den/Office 1
Interior
Interior Features Water Treatment, Air Exchanger
Cooling Central Air
Inclusions Cooktop, Stove, Built/In Oven, Microwave, Dryer, Washer, Refrigerator, Dishwasher, Hood Fan
Exterior
Exterior Feature Deck
Parking Features Inside Entry
Garage Spaces 10.0
Pool Inground
Amenities Available Exercise Room
Roof Type Asphalt Shingle
Lot Frontage 229.66
Lot Depth 381.3
Total Parking Spaces 10
Building
Foundation Concrete
Others
Security Features Unknown
Pets Allowed Unknown





