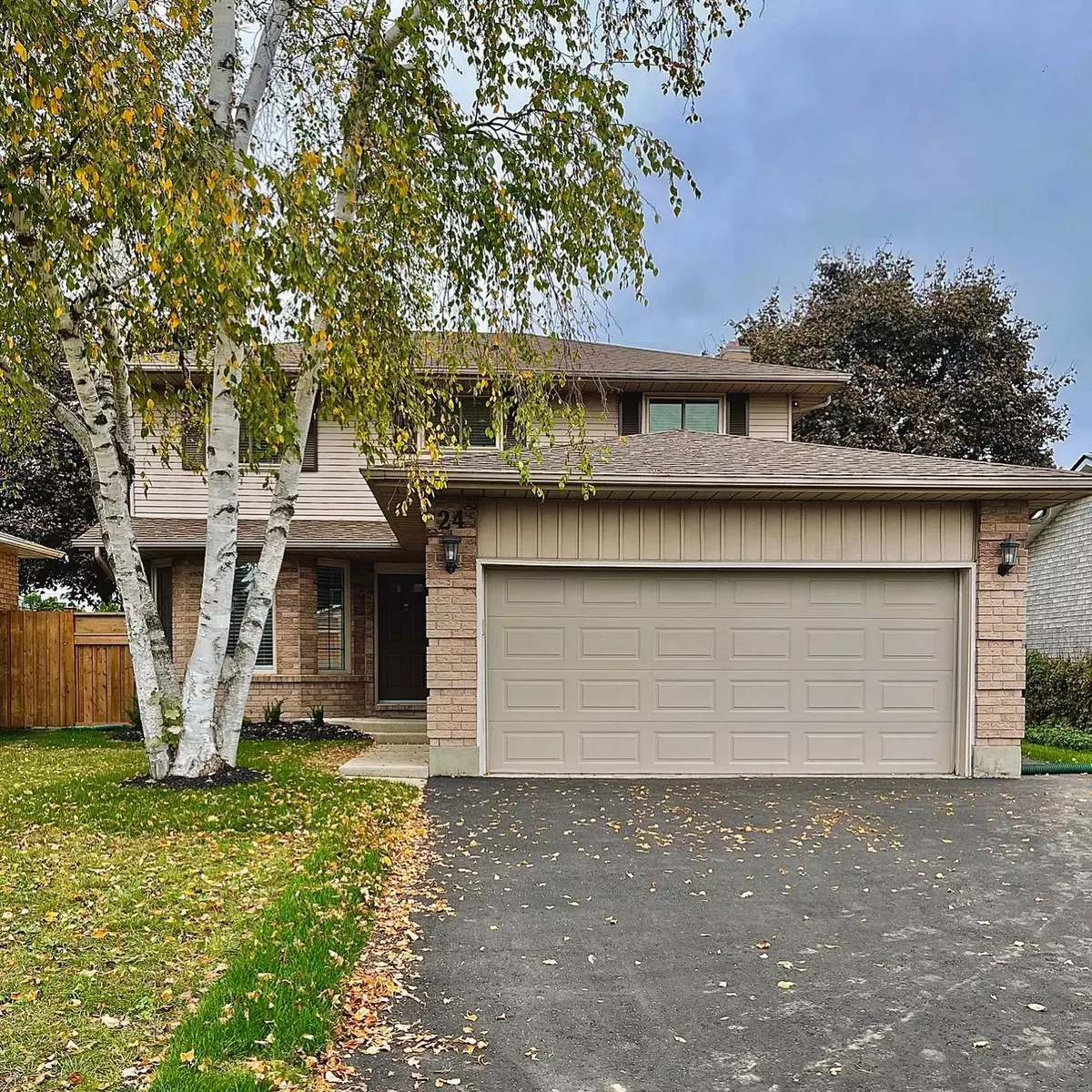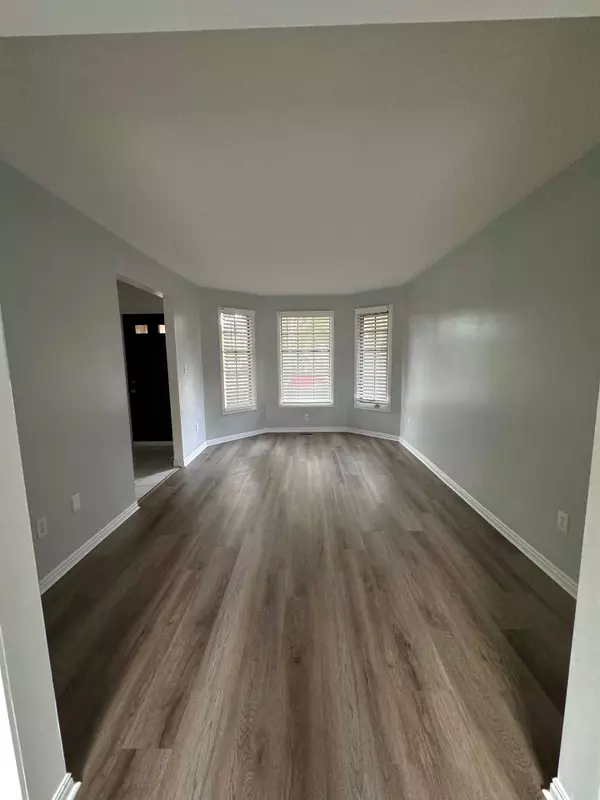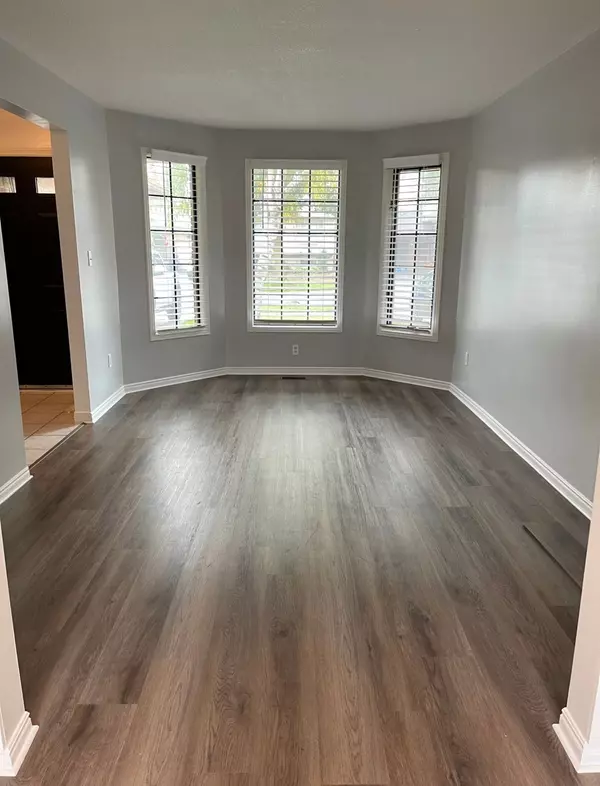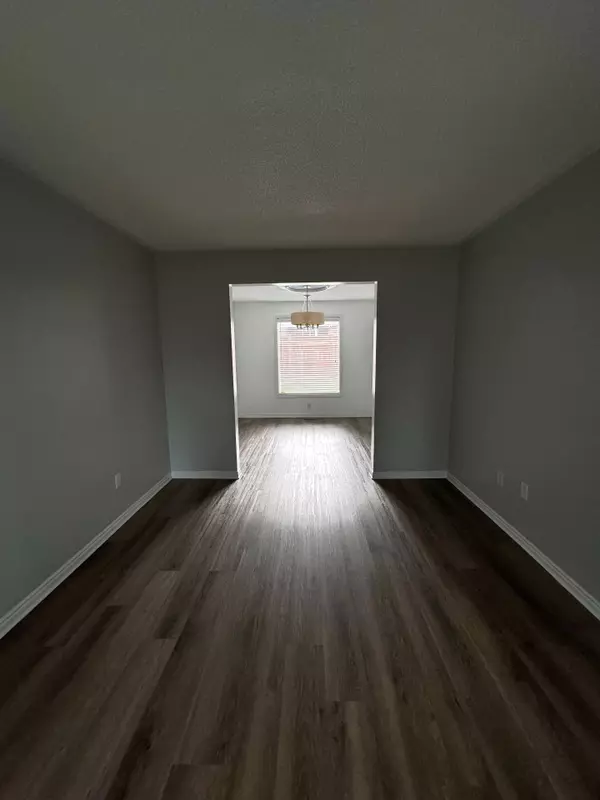REQUEST A TOUR If you would like to see this home without being there in person, select the "Virtual Tour" option and your advisor will contact you to discuss available opportunities.
In-PersonVirtual Tour
$ 879,900
Est. payment /mo
Active
24 Blackfriar LN Brantford, ON N3R 7L3
4 Beds
3 Baths
UPDATED:
11/15/2024 08:45 PM
Key Details
Property Type Single Family Home
Sub Type Detached
Listing Status Active
Purchase Type For Sale
MLS Listing ID X10426819
Style 2-Storey
Bedrooms 4
Annual Tax Amount $4,483
Tax Year 2024
Property Description
This beautiful 4 bedroom, 1834 square foot home located in a family friendly neighborhood is looking for it's new owners! Prime location, close to all amenities, this stunning property has so much to offer. Large fully finished basement, a beautiful fully fenced private backyard for your enjoyment. The main level features a stunning living room with lots of natural light, a front facing window, connecting to the dining room with plenty room for company. Eat in kitchen with brand new kitchen appliances, and walk out to the wooden deck in the backyard. The laundry room is also located on the main floor with direct access to the double car garage! Beautiful wood burning fireplace and hardwood floors. Upstairs you will find the primary bedroom, spacious walk in closet, 4 piece ensuite with granite vanity. 3 great size bedrooms are also located on the second level, with lots of closet space! The finished basement is perfect for entertaining guests or the family with a large recreation room, gas fireplace, and a den that could be used for office space or game room. The back yard showcases a wooden deck in a fully fenced private yard, a gas hook up for a BBQ and lots of space for outdoor dining or patio furniture.
Location
Province ON
County Brantford
Area Brantford
Rooms
Family Room Yes
Basement Finished, Full
Kitchen 1
Interior
Interior Features Water Heater Owned, Water Softener, Other
Cooling Central Air
Inclusions Dishwasher, Dryer, Microwave, Refrigerator, Stove, Washer, Window Coverings.
Exterior
Parking Features Private Double
Garage Spaces 4.0
Pool None
Roof Type Asphalt Shingle
Lot Frontage 49.21
Lot Depth 108.02
Total Parking Spaces 4
Building
Foundation Poured Concrete
Listed by Century 21 Heritage House LTD., Brokerage





