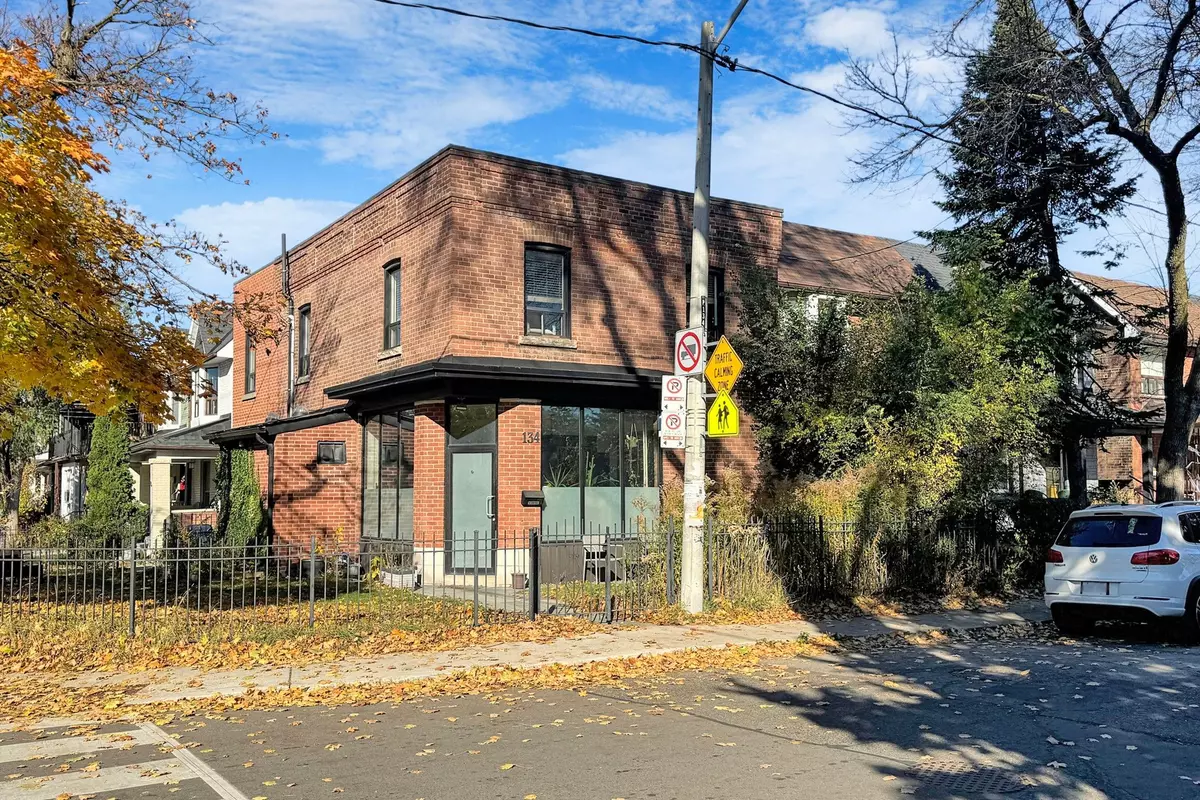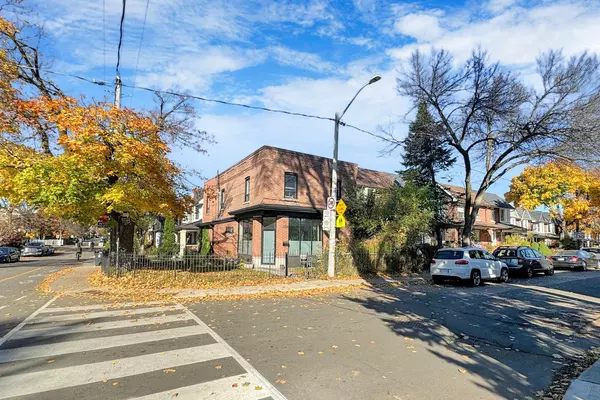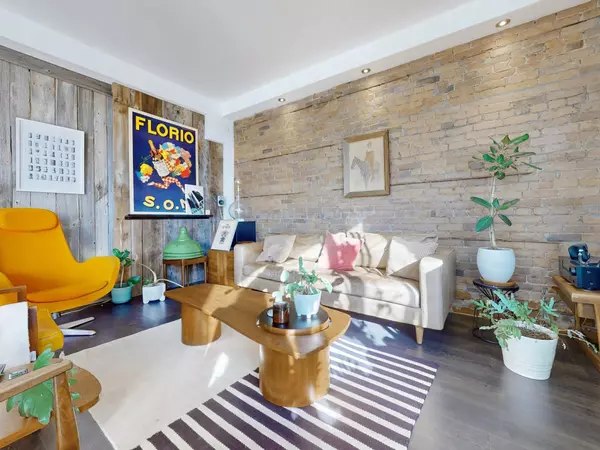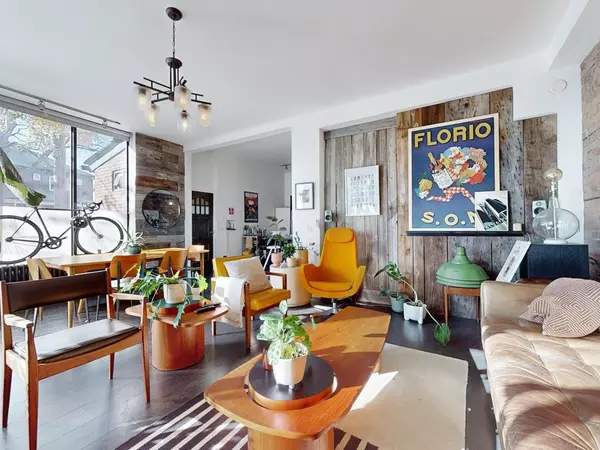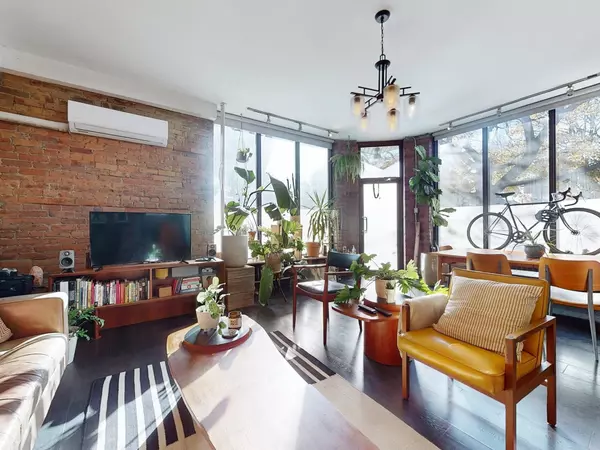REQUEST A TOUR If you would like to see this home without being there in person, select the "Virtual Tour" option and your agent will contact you to discuss available opportunities.
In-PersonVirtual Tour
$ 2,200,000
Est. payment /mo
Active
134 Pendrith ST Toronto W02, ON M6G 1R7
6 Beds
4 Baths
UPDATED:
01/07/2025 04:45 PM
Key Details
Property Type Single Family Home
Listing Status Active
Purchase Type For Sale
Approx. Sqft 2000-2500
MLS Listing ID W10420584
Style 2-Storey
Bedrooms 6
Annual Tax Amount $8,769
Tax Year 2024
Property Description
An Opportunity Waiting !!! 134 Pendrith St, a multi-functional detached triplex with 3 separate private entrances. Live and/or invest in one of Toronto's hottest West end neighbourhoods (Dupont/Shaw), Main Floor - fully renovated, - wheelchair accessible, Basement - 2 bdrm, high ceilings, 2nd Floor - 2 storey, 3 Bdrm, perfect for a condo alternative or a family home - elevator an option, Much character and charm - Renovated -A total 6 bdrms, 4 baths, 3 kitchens - meticulously maintained, -totally fenced, new windows, - Location Superb - Walking distance to Bloor subway, Christie Pits Park, Schools, Shopping, Bike lane - private 2 car driveway - Current Rent - Fully tenanted - will stay or vacate Dont miss this opportunity! Total Rental Income $8650 due for a 2% increase
Location
Province ON
County Toronto
Zoning 6
Rooms
Basement Apartment, Finished
Kitchen 3
Interior
Interior Features Other
Cooling Wall Unit(s)
Inclusions 3 fridges, 3 stoves 3 dishwashers, 3 washer and dryer
Exterior
Parking Features None
Garage Spaces 2.0
Pool None
Roof Type Other
Building
Foundation Other
Lited by ROYAL LEPAGE SIGNATURE REALTY

