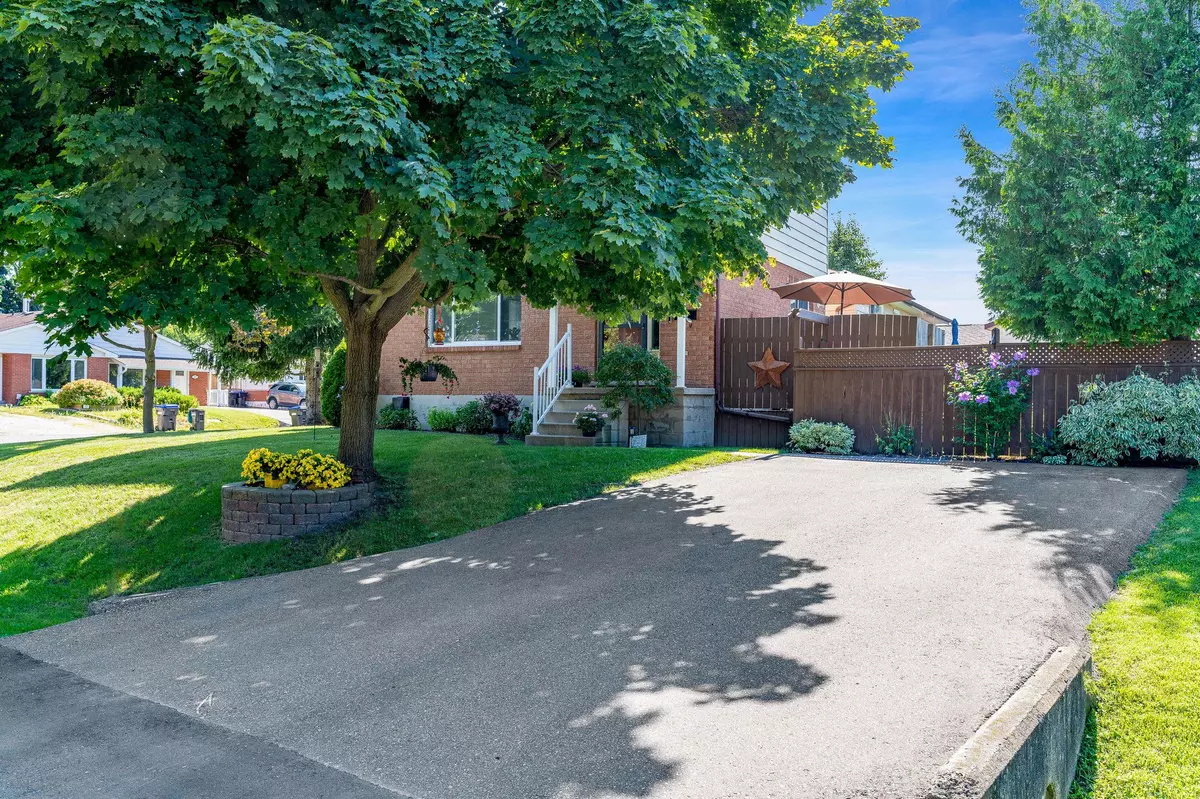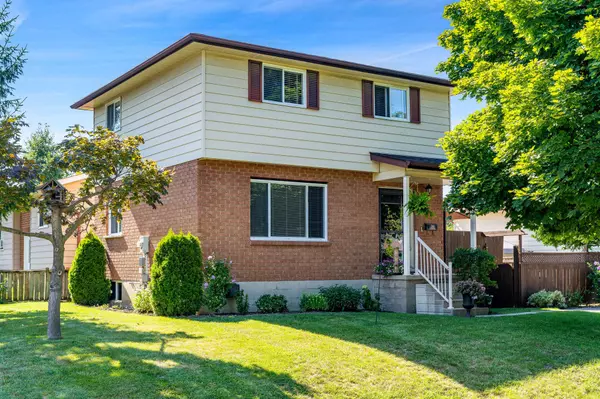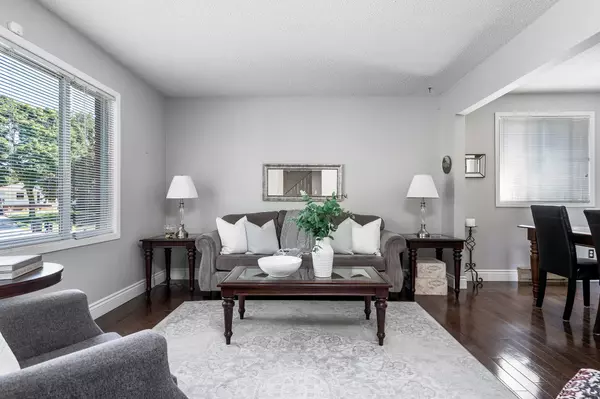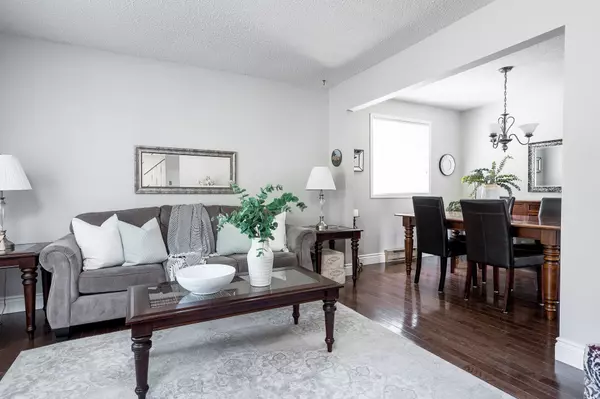10 Leslie DR Collingwood, ON L9Y 4P2
3 Beds
2 Baths
UPDATED:
12/18/2024 09:13 PM
Key Details
Property Type Single Family Home
Sub Type Detached
Listing Status Active
Purchase Type For Sale
Approx. Sqft 1100-1500
MLS Listing ID S10420047
Style 2-Storey
Bedrooms 3
Annual Tax Amount $2,752
Tax Year 2024
Property Description
Location
Province ON
County Simcoe
Community Collingwood
Area Simcoe
Region Collingwood
City Region Collingwood
Rooms
Family Room Yes
Basement Separate Entrance, Finished
Kitchen 1
Separate Den/Office 1
Interior
Interior Features In-Law Capability, On Demand Water Heater, Sump Pump
Cooling Wall Unit(s)
Fireplaces Type Natural Gas, Family Room
Fireplace Yes
Heat Source Electric
Exterior
Exterior Feature Deck, Year Round Living, Landscaped, Lighting
Parking Features Private Double
Garage Spaces 3.0
Pool None
Roof Type Asphalt Shingle
Topography Dry,Level
Lot Depth 70.4
Total Parking Spaces 3
Building
Unit Features Skiing,School,School Bus Route,Rec./Commun.Centre,Park,Library
Foundation Poured Concrete
Others
Security Features Carbon Monoxide Detectors,Smoke Detector





