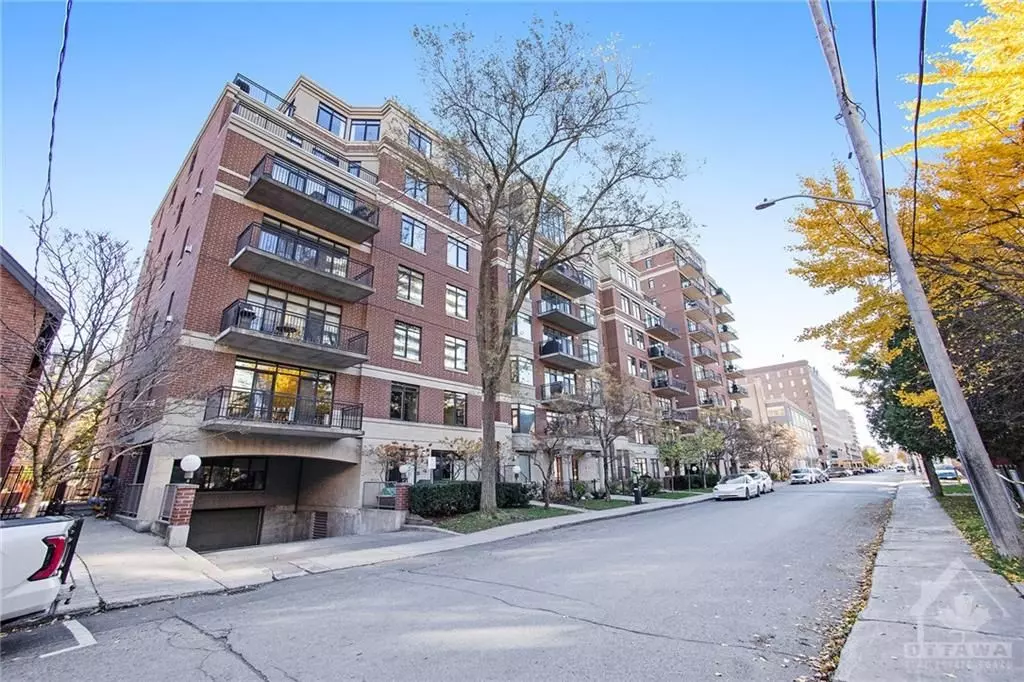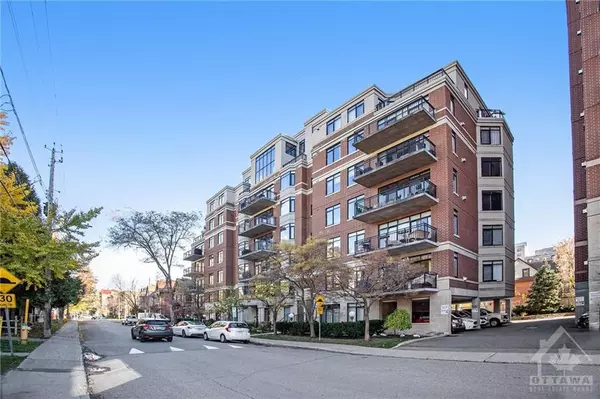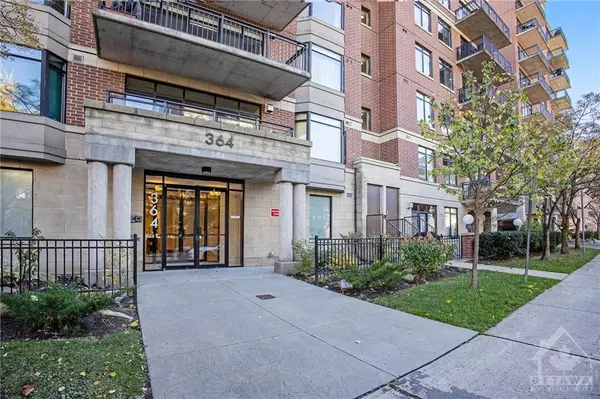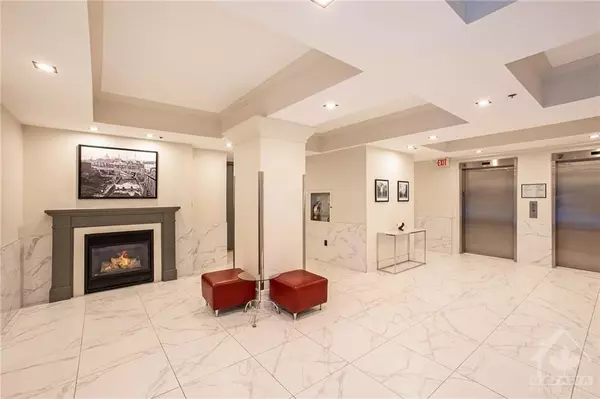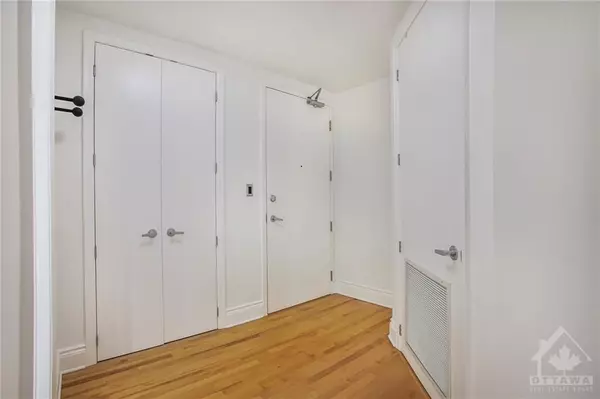364 COOPER ST #403 Ottawa Centre, ON K2P 2P3
2 Beds
2 Baths
UPDATED:
12/14/2024 01:12 AM
Key Details
Property Type Condo
Sub Type Condo Apartment
Listing Status Active
Purchase Type For Sale
Approx. Sqft 1000-1199
MLS Listing ID X10419360
Style Apartment
Bedrooms 2
HOA Fees $1,089
Annual Tax Amount $5,998
Tax Year 2024
Property Description
Location
Province ON
County Ottawa
Community 4102 - Ottawa Centre
Area Ottawa
Region 4102 - Ottawa Centre
City Region 4102 - Ottawa Centre
Rooms
Family Room No
Basement None, None
Kitchen 1
Interior
Interior Features Unknown
Cooling Central Air
Fireplaces Type Natural Gas
Fireplace Yes
Heat Source Gas
Exterior
Parking Features Underground
Garage Spaces 1.0
Roof Type Unknown
Exposure Unknown
Total Parking Spaces 1
Building
Story 4
Unit Features Public Transit,Park
Foundation Concrete
Locker Owned
Others
Security Features Unknown
Pets Allowed Restricted

