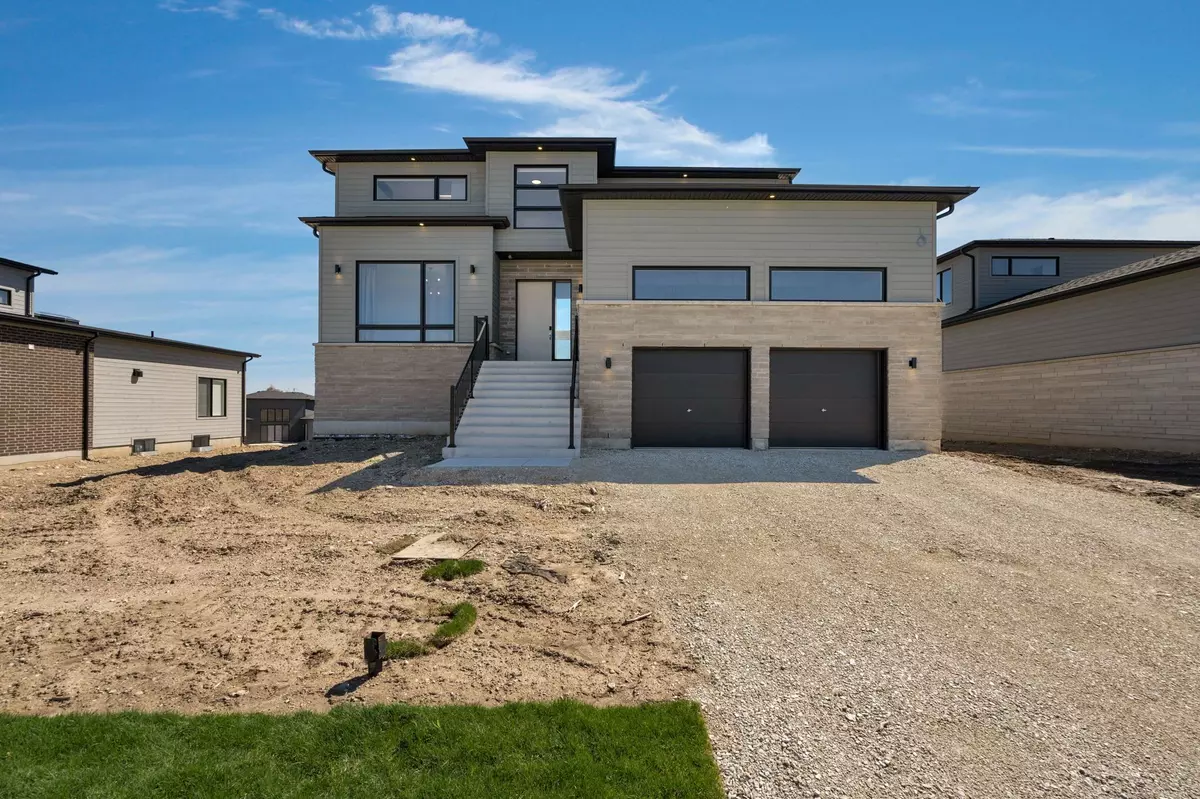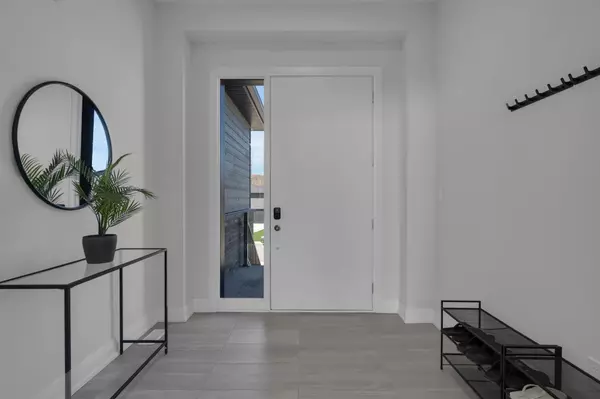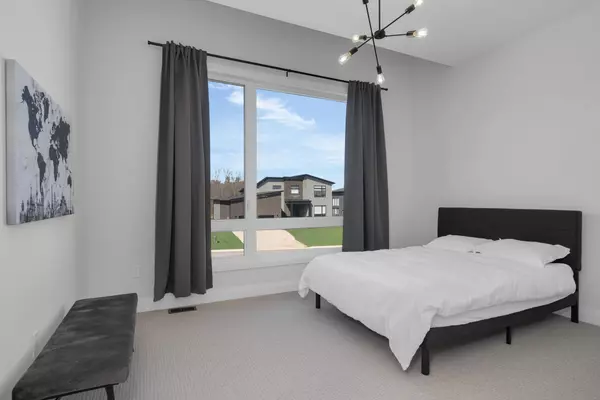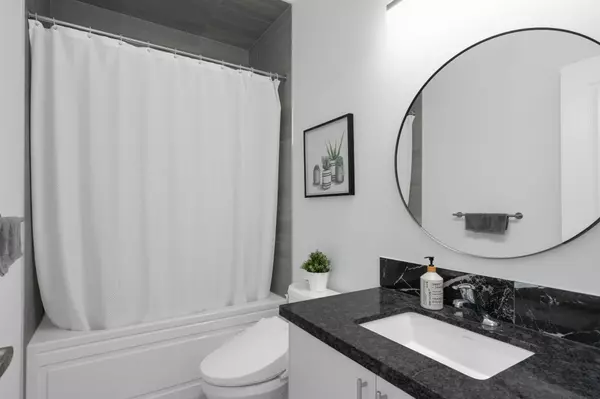REQUEST A TOUR If you would like to see this home without being there in person, select the "Virtual Tour" option and your agent will contact you to discuss available opportunities.
In-PersonVirtual Tour
$ 1,650,000
Est. payment /mo
Active
114 Sladden CT Blue Mountains, ON N0H 2P0
4 Beds
3 Baths
UPDATED:
11/11/2024 11:10 AM
Key Details
Property Type Single Family Home
Sub Type Detached
Listing Status Active
Purchase Type For Sale
Approx. Sqft 2000-2500
MLS Listing ID X10417017
Style 2-Storey
Bedrooms 4
Annual Tax Amount $4,726
Tax Year 2023
Property Description
As you step into the foyer, you're greeted by a sense of space and sophistication. The main floor showcases a four-piece bathroom adorned with granite counters and tile floors, setting the tone for the meticulous attention to detail throughout. An open-concept layout seamlessly integrates the kitchen, living, and dining areas, perfect for both entertaining guests and everyday living. The heart of this home is undoubtedly the kitchen, featuring an impressive 8' waterfall island, complemented by gold hardware and ample storage space. Equipped with new appliances installed in 2023, this culinary haven is as functional as it is stylish. Adjacent is the conveniently located laundry room and inside entry to the 23 x 23 double-door garage. The abundance of large windows floods the space with natural light, accentuating the 23' ceilings in the living room with a gas fireplace, upgraded fixtures and in-ceiling speaker system. The main floor primary bedroom is a sanctuary unto itself, boasting a spacious walk-in closet and a five-piece ensuite complete with a soaker tub, glass shower, and heated floors. Upstairs, two additional bedrooms with large closets await, along with a beautiful four-piece bathroom for guests and a loft area overlooking the main floor. The basement presents a blank canvas, with 9' ceilings, a walkout to the backyard, and a bathroom rough-in, offering endless possibilities to suit your lifestyle. Outside, the curb appeal is undeniable, with black garage doors, black windows, and soffit pot lights adding to the property's allure. The expansive backyard is a haven for outdoor enthusiasts, with enough space to accommodate a pool and more, boasting a maximum depth of 220', making it one of the largest in the area. Luxury, comfort, and convenience await in the desirable Thornbury enclave of the Masters Collection at Lora Bay.
Location
Province ON
County Grey County
Community Rural Blue Mountains
Area Grey County
Region Rural Blue Mountains
City Region Rural Blue Mountains
Rooms
Family Room Yes
Basement Full, Unfinished
Kitchen 1
Interior
Interior Features Sump Pump
Cooling Central Air
Fireplaces Type Natural Gas
Fireplace Yes
Heat Source Gas
Exterior
Parking Features Private Double
Garage Spaces 4.0
Pool None
Roof Type Asphalt Shingle
Total Parking Spaces 6
Building
Unit Features Beach,Campground,Golf,Skiing,Other
Foundation Poured Concrete
Listed by PARKER COULTER REALTY BROKERAGE INC.





