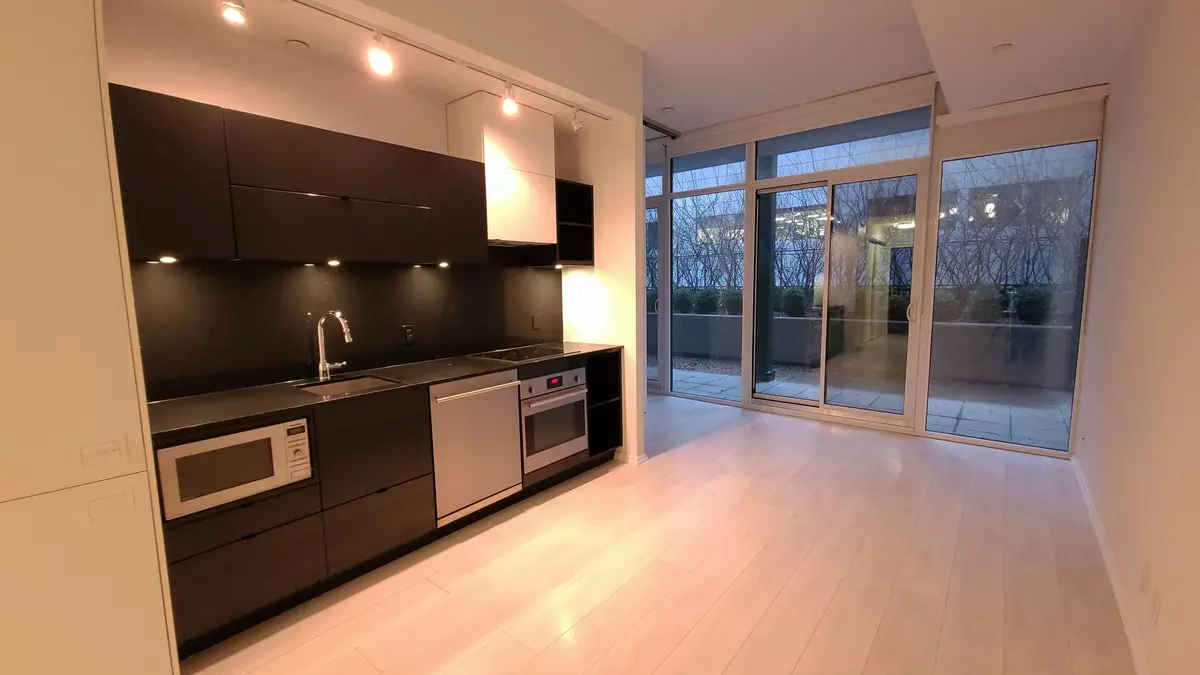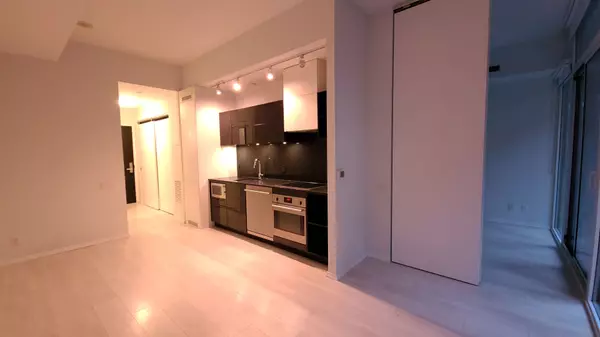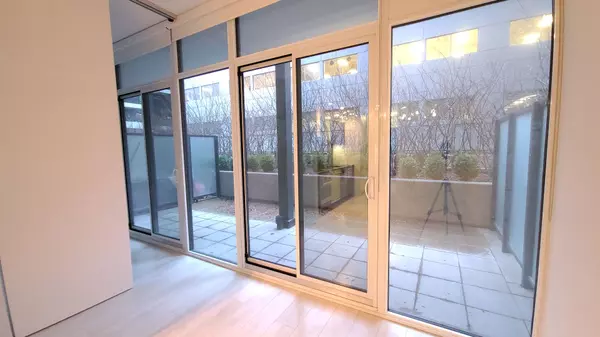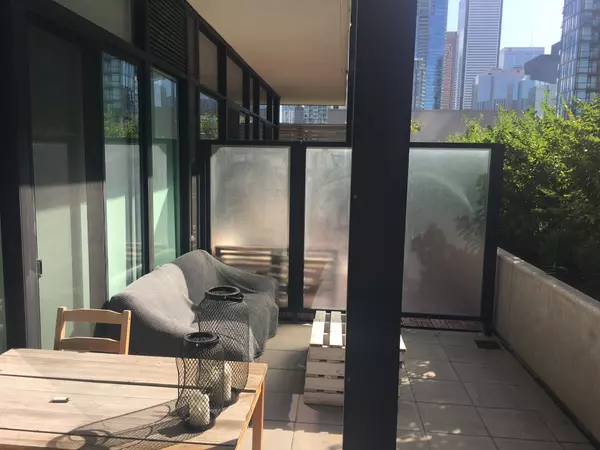REQUEST A TOUR If you would like to see this home without being there in person, select the "Virtual Tour" option and your advisor will contact you to discuss available opportunities.
In-PersonVirtual Tour
$ 2,375
Est. payment /mo
Active
125 Peter ST #510 Toronto C01, ON M5V 0M2
1 Bed
1 Bath
UPDATED:
11/05/2024 12:04 AM
Key Details
Property Type Condo
Sub Type Condo Apartment
Listing Status Active
Purchase Type For Lease
Approx. Sqft 600-699
MLS Listing ID C10407019
Style Apartment
Bedrooms 1
Property Description
Stunning 1 Bed + Terrace In Tableau Condos! Almost 700Sqft Including Walk-out To Huge Partially Covered 211Sqft Terrace. 10Ft Smooth Ceilings & Laminate Floors Throughout. Modern Kitchen With Stainless Steel Appliances & Integrated Fridge. Unbeatable Location Steps To Loblaws City Marketplace, Financial District, Path, Ttc, Restaurants, Shops & Nightlife. Amenities Include: Gym, Games/Billiards Room, Theatre, Party Room With Kitchen, Guest Suites, 24 Hour Concierge & Rooftop Terrace With Private Cabanas
Location
Province ON
County Toronto
Community Waterfront Communities C1
Area Toronto
Region Waterfront Communities C1
City Region Waterfront Communities C1
Rooms
Family Room No
Basement None
Kitchen 1
Interior
Interior Features Built-In Oven, Carpet Free, Countertop Range
Cooling Central Air
Fireplace No
Heat Source Gas
Exterior
Parking Features Underground
Exposure South
Building
Story 5
Locker None
Others
Pets Allowed No
Listed by AXON CAPITAL REALTY ADVISORS INC.





