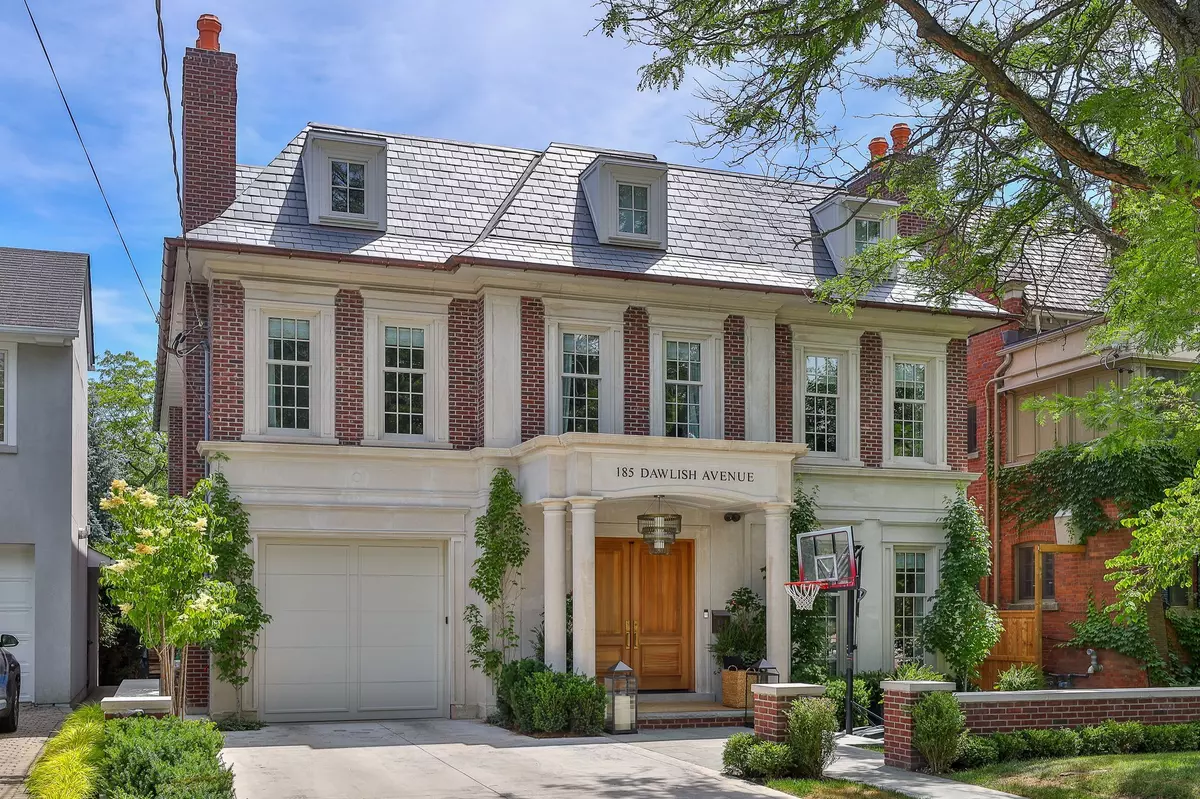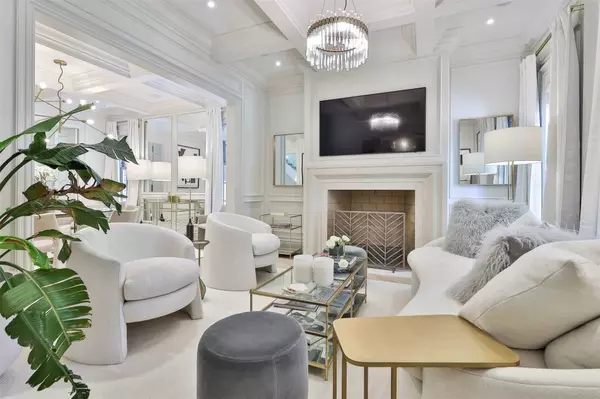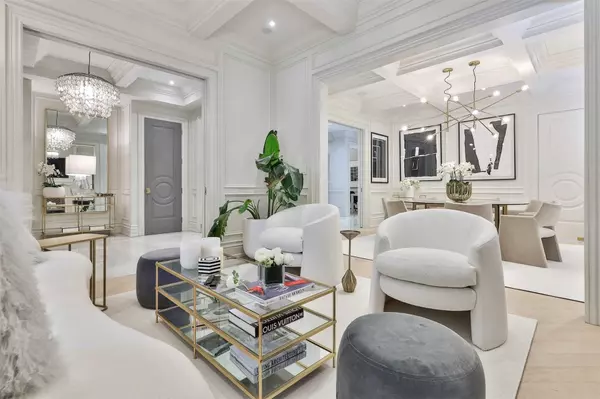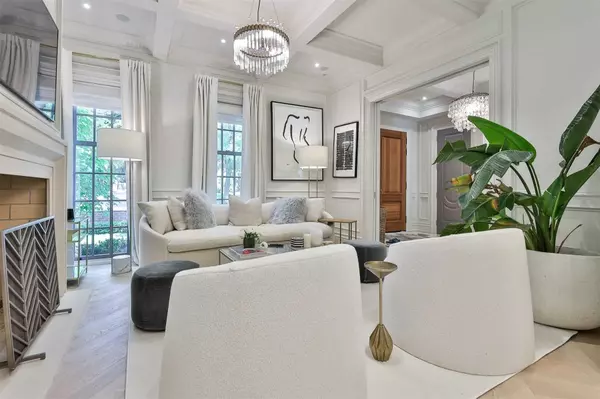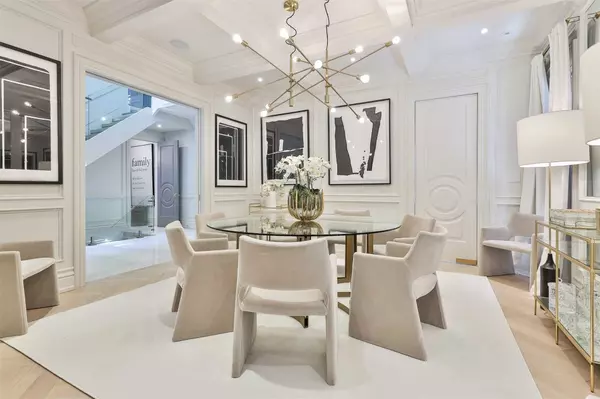185 Dawlish AVE Toronto C04, ON M4N 1H6
5 Beds
8 Baths
UPDATED:
10/31/2024 02:03 PM
Key Details
Property Type Single Family Home
Sub Type Detached
Listing Status Active
Purchase Type For Sale
MLS Listing ID C9770523
Style 2 1/2 Storey
Bedrooms 5
Annual Tax Amount $29,376
Tax Year 2023
Property Description
Location
Province ON
County Toronto
Community Lawrence Park South
Area Toronto
Region Lawrence Park South
City Region Lawrence Park South
Rooms
Family Room Yes
Basement Finished, Walk-Up
Kitchen 1
Separate Den/Office 1
Interior
Interior Features Central Vacuum
Heating Yes
Cooling Central Air
Fireplace Yes
Heat Source Gas
Exterior
Parking Features Private
Garage Spaces 3.0
Pool Inground
Roof Type Slate
Lot Depth 169.0
Total Parking Spaces 4
Building
Lot Description Irregular Lot
Unit Features Electric Car Charger,Fenced Yard
Foundation Poured Concrete
New Construction true
Others
Security Features Other

