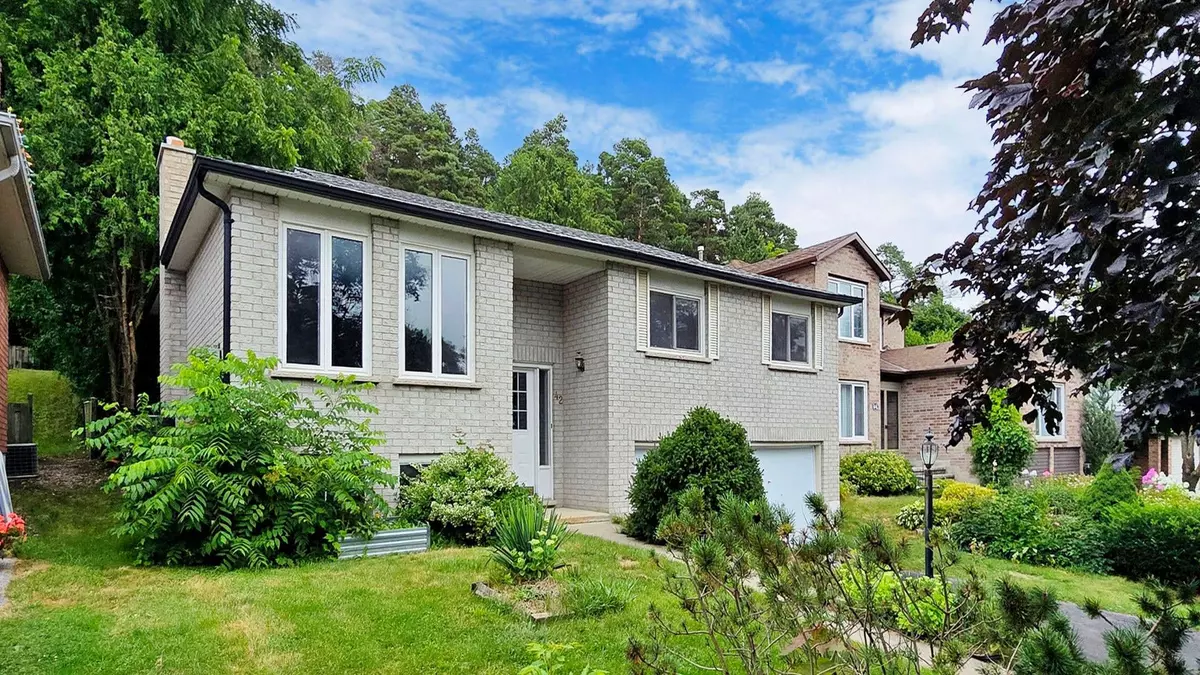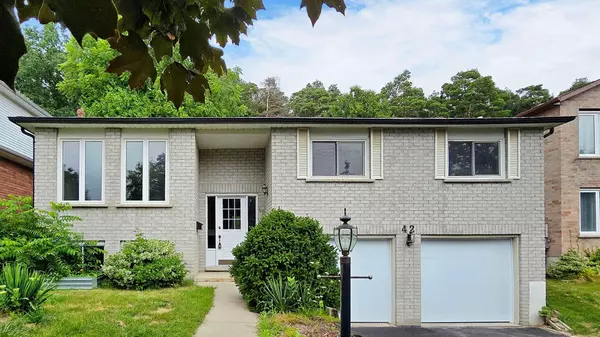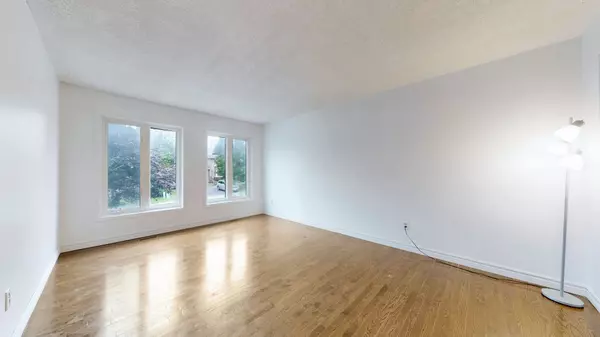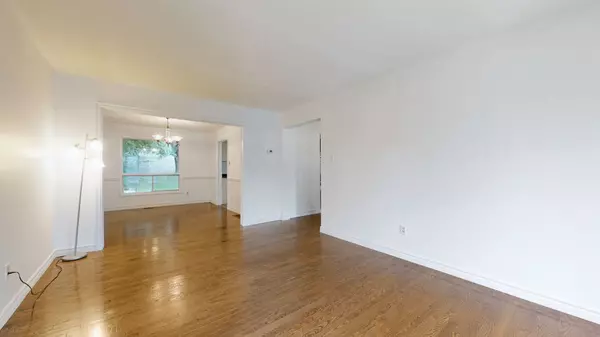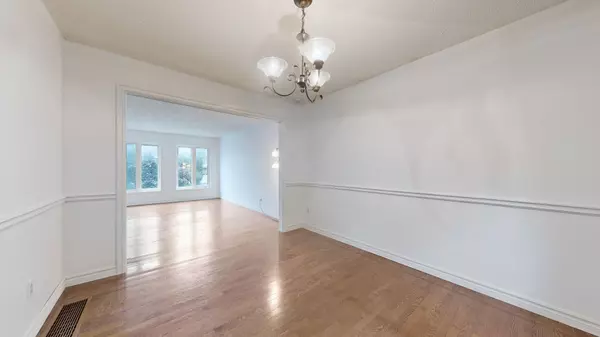REQUEST A TOUR If you would like to see this home without being there in person, select the "Virtual Tour" option and your agent will contact you to discuss available opportunities.
In-PersonVirtual Tour
$ 949,900
Est. payment /mo
Active
42 Hollis CRES East Gwillimbury, ON L9N 1E9
3 Beds
1 Bath
UPDATED:
10/30/2024 03:21 PM
Key Details
Property Type Single Family Home
Sub Type Detached
Listing Status Active
Purchase Type For Sale
Approx. Sqft 1100-1500
MLS Listing ID N9767728
Style Bungalow-Raised
Bedrooms 3
Annual Tax Amount $4,238
Tax Year 2024
Property Description
This single-family raised bungalow in Holland Landing offers a comfortable living space in a low-traffic, sought-after location. The property features a generous 50' x 149' lot, backing onto greenspace for added privacy. Inside, fresh paint throughout creates a bright and welcoming atmosphere, while the kitchen is equipped with new stainless-steel appliances, perfect for modern living. A new furnace and air conditioning system ensure year-round comfort, and the recently renovated bathroom adds to the home's appeal. The basement, accessible through the garage, features a finished family room with a charming brick, wood-burning fireplace and provides potential for an in-law suite, adding versatility to the layout. With easy access to local amenities, parks, and schools, this property is ideal for families and individuals alike. The 2-car garage, featuring newer doors, accommodates larger vehicles with ease.
Location
Province ON
County York
Community Holland Landing
Area York
Region Holland Landing
City Region Holland Landing
Rooms
Family Room No
Basement Full, Partially Finished
Kitchen 1
Interior
Interior Features None
Cooling Central Air
Fireplace Yes
Heat Source Gas
Exterior
Parking Features Private
Garage Spaces 4.0
Pool None
Waterfront Description None
Roof Type Asphalt Shingle
Lot Depth 149.38
Total Parking Spaces 6
Building
Unit Features Library,Park,Place Of Worship,Public Transit,Rec./Commun.Centre,School
Foundation Concrete
Listed by RE/MAX ALL-STARS REALTY INC.

