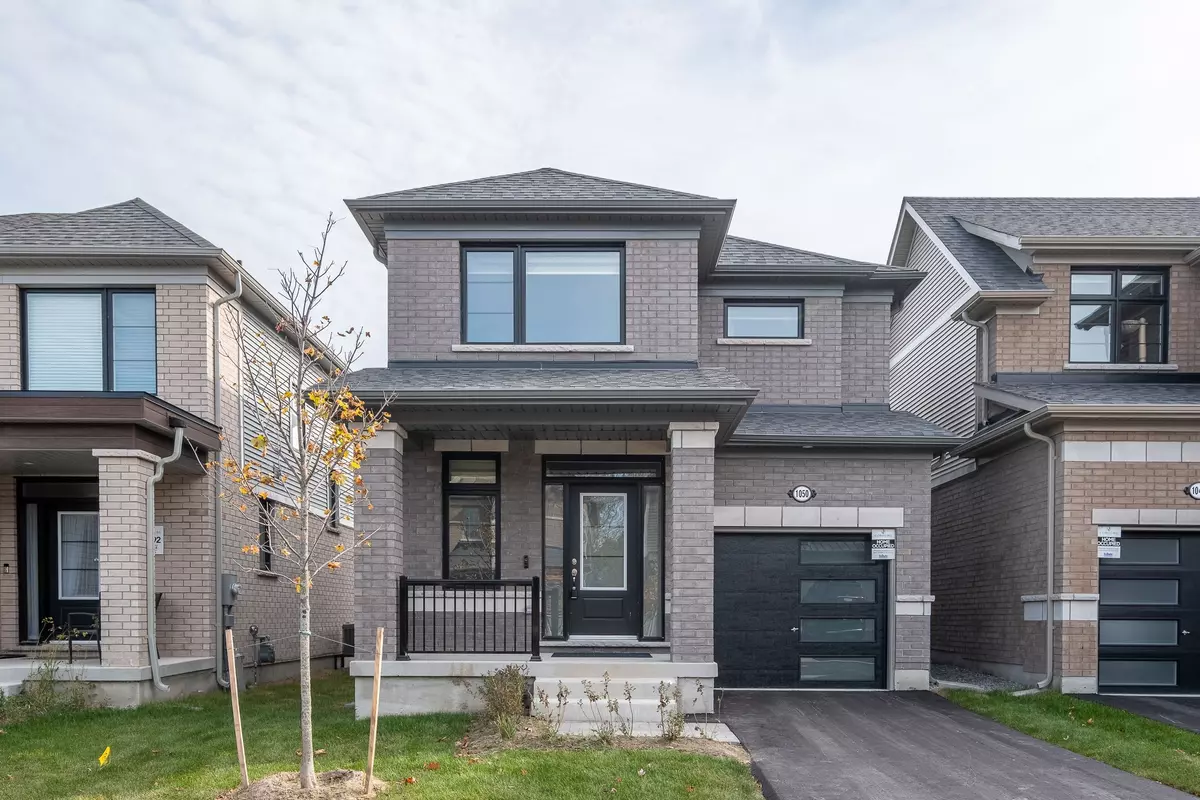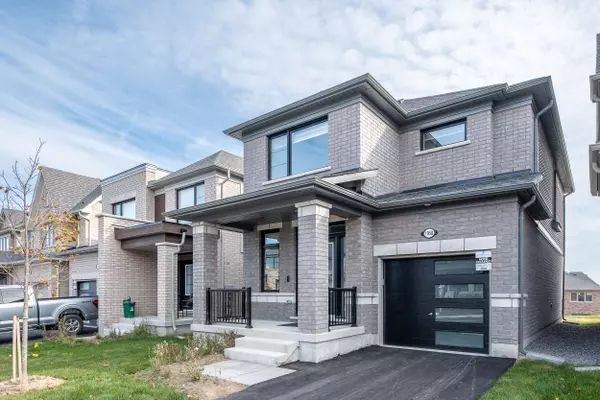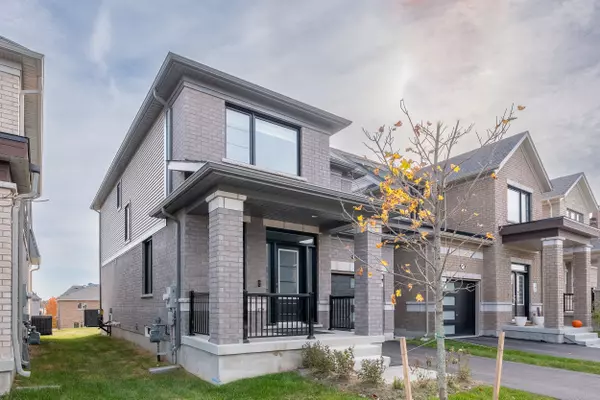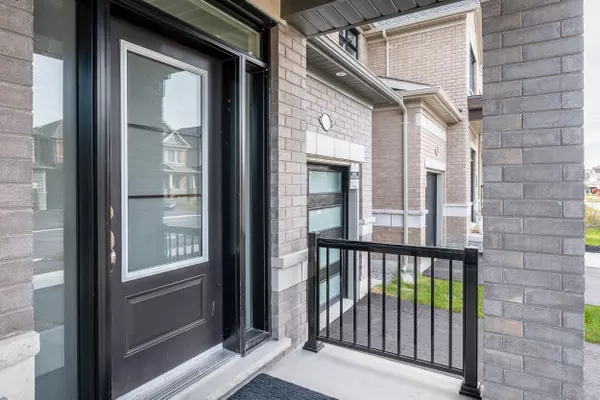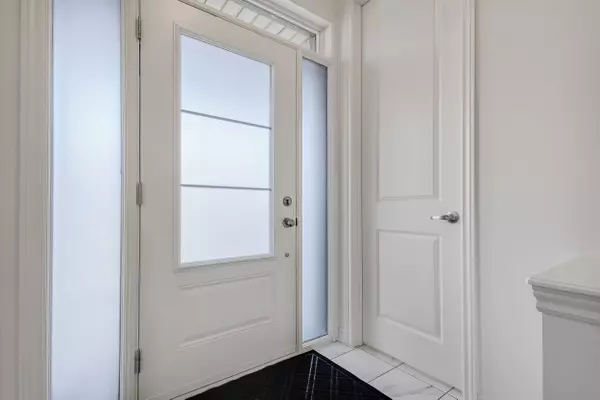1050 Denton DR Cobourg, ON K9A 3T8
4 Beds
3 Baths
UPDATED:
11/20/2024 01:52 AM
Key Details
Property Type Single Family Home
Sub Type Detached
Listing Status Active
Purchase Type For Lease
Approx. Sqft 1500-2000
MLS Listing ID X9766949
Style 2-Storey
Bedrooms 4
Property Description
Location
Province ON
County Northumberland
Community Cobourg
Area Northumberland
Region Cobourg
City Region Cobourg
Rooms
Family Room Yes
Basement Unfinished
Kitchen 1
Interior
Interior Features Auto Garage Door Remote, On Demand Water Heater
Cooling Central Air
Fireplaces Type Electric, Family Room
Fireplace Yes
Heat Source Gas
Exterior
Exterior Feature Deck, Porch
Parking Features Available
Garage Spaces 1.0
Pool None
View Clear, Hills
Roof Type Asphalt Shingle
Lot Depth 92.0
Total Parking Spaces 2
Building
Unit Features Beach,Clear View,Hospital,Park,Rec./Commun.Centre,School
Foundation Concrete
Others
Security Features Carbon Monoxide Detectors,Smoke Detector

