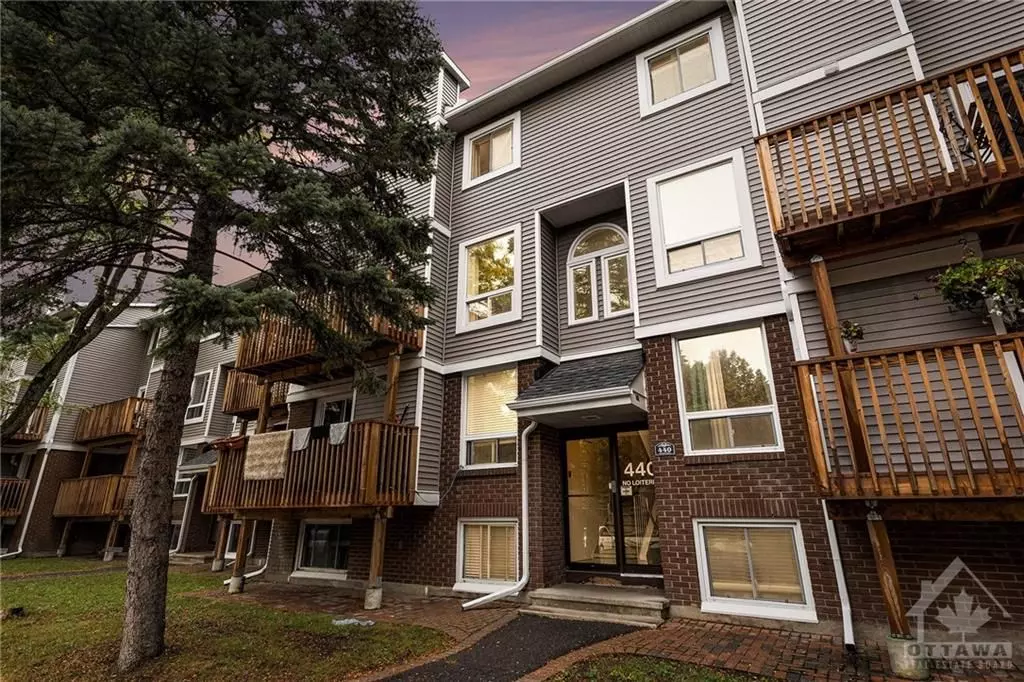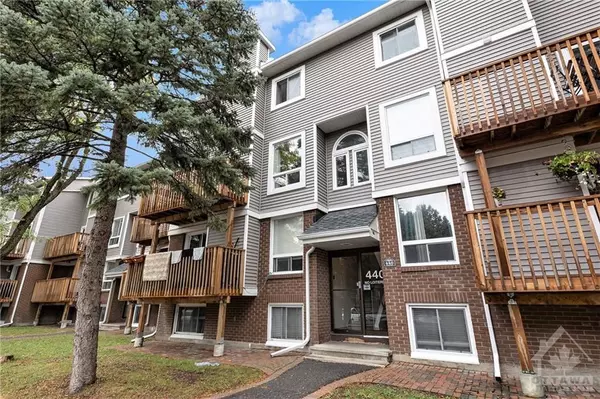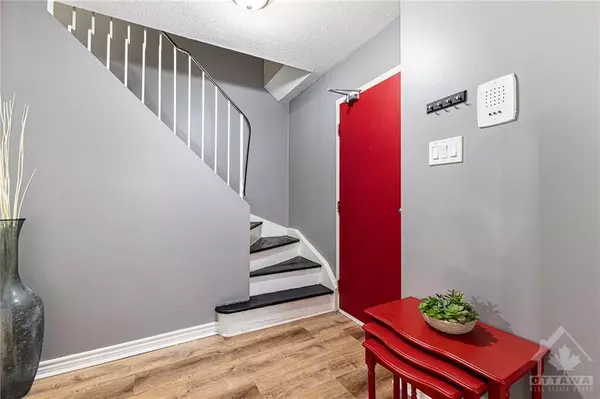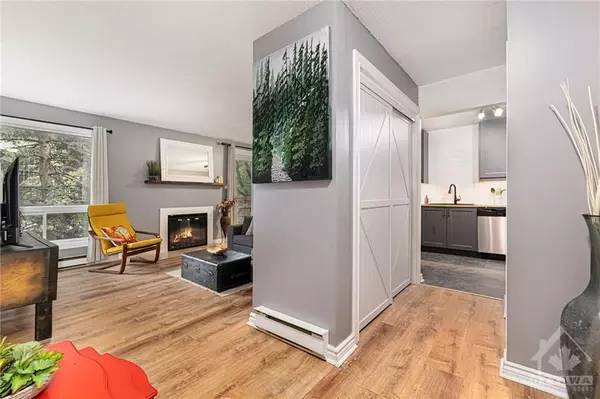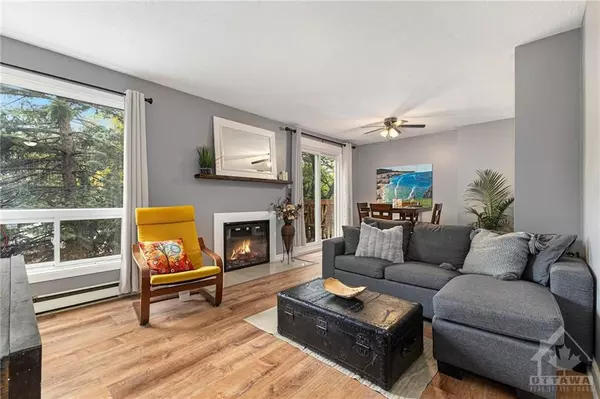440 FENERTY CT #5 Kanata, ON K2L 3A8
2 Beds
2 Baths
UPDATED:
12/19/2024 12:30 PM
Key Details
Property Type Condo
Sub Type Condo Apartment
Listing Status Active
Purchase Type For Sale
Approx. Sqft 900-999
MLS Listing ID X9522123
Style 2-Storey
Bedrooms 2
HOA Fees $633
Annual Tax Amount $2,095
Tax Year 2024
Property Description
Don't miss the opportunity to schedule your private showing & experience the perfect blend of style, comfort & location! 24 hr irrevocable., Flooring: Laminate
Location
Province ON
County Ottawa
Community 9002 - Kanata - Katimavik
Area Ottawa
Region 9002 - Kanata - Katimavik
City Region 9002 - Kanata - Katimavik
Rooms
Family Room No
Basement None, None
Kitchen 1
Interior
Interior Features Storage, Water Heater
Cooling None
Fireplaces Type Electric
Fireplace Yes
Heat Source Electric
Exterior
Exterior Feature Deck
Parking Features Unknown
Garage Spaces 1.0
Roof Type Asphalt Shingle
Total Parking Spaces 1
Building
Story 2
Unit Features School,Public Transit
Foundation Concrete
Locker None
Others
Security Features Security System
Pets Allowed Restricted

