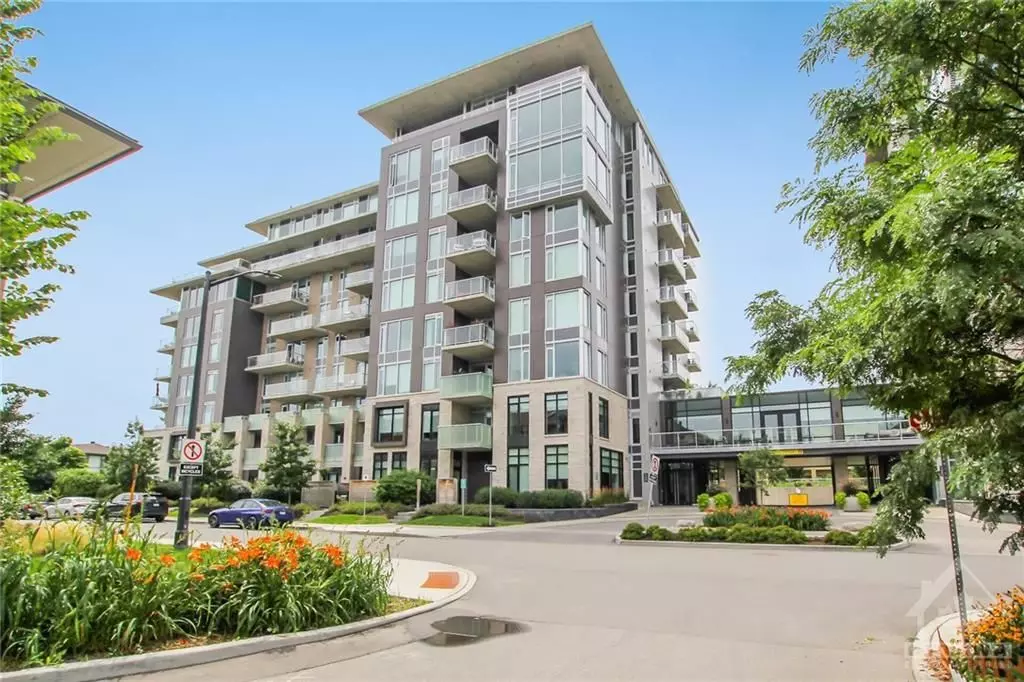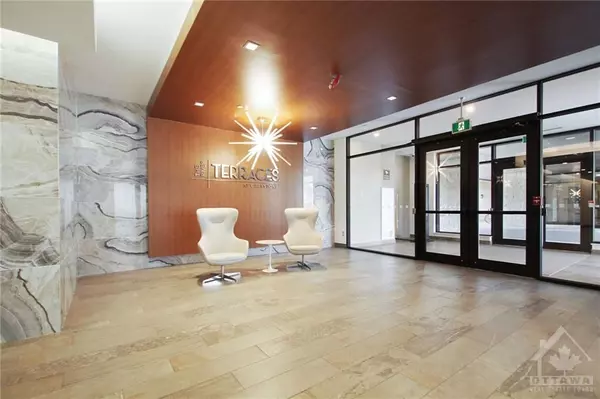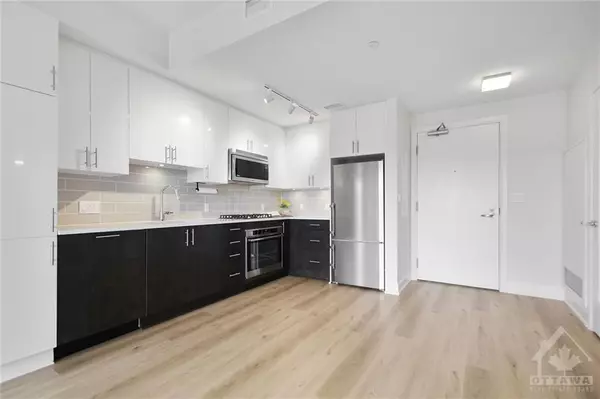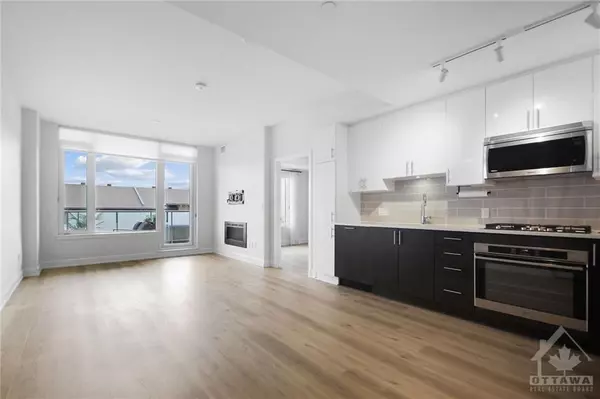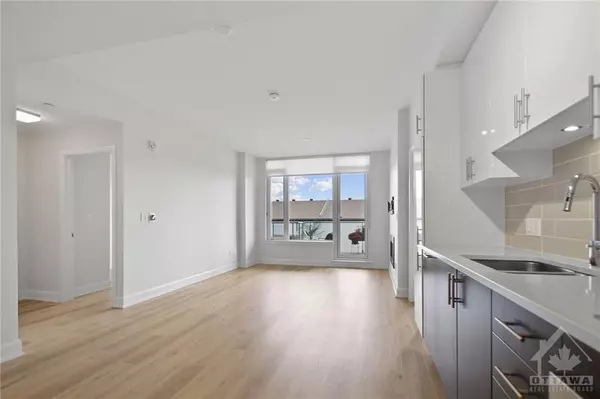530 DE MAZENOD AVE #308 Glebe - Ottawa East And Area, ON K1S 5W8
2 Beds
2 Baths
UPDATED:
12/19/2024 08:49 AM
Key Details
Property Type Condo
Sub Type Condo Apartment
Listing Status Active
Purchase Type For Sale
Approx. Sqft 800-899
MLS Listing ID X9517582
Style Apartment
Bedrooms 2
HOA Fees $601
Annual Tax Amount $5,914
Tax Year 2024
Property Description
Location
Province ON
County Ottawa
Community 4407 - Ottawa East
Area Ottawa
Region 4407 - Ottawa East
City Region 4407 - Ottawa East
Rooms
Family Room No
Basement None, None
Kitchen 1
Interior
Interior Features Unknown
Cooling Central Air
Fireplaces Type Electric
Fireplace Yes
Heat Source Gas
Exterior
Parking Features Underground
Garage Spaces 1.0
View Park/Greenbelt
Roof Type Unknown
Total Parking Spaces 1
Building
Story 8
Unit Features Park,Public Transit,Rec./Commun.Centre,School,Hospital
Foundation Concrete
Locker Exclusive
Others
Security Features Unknown
Pets Allowed Restricted

