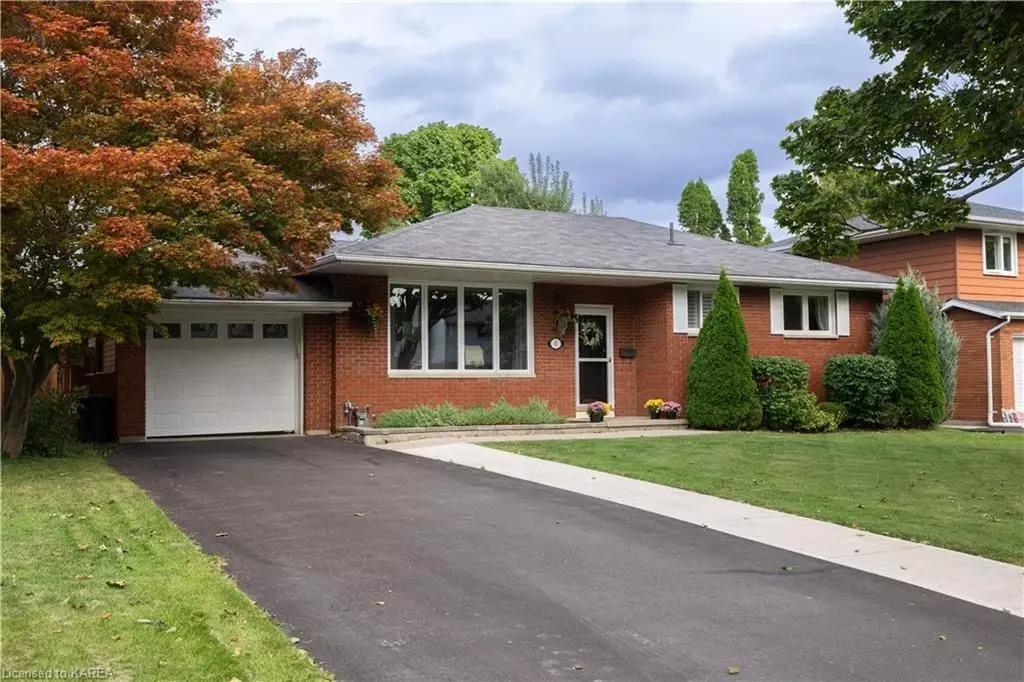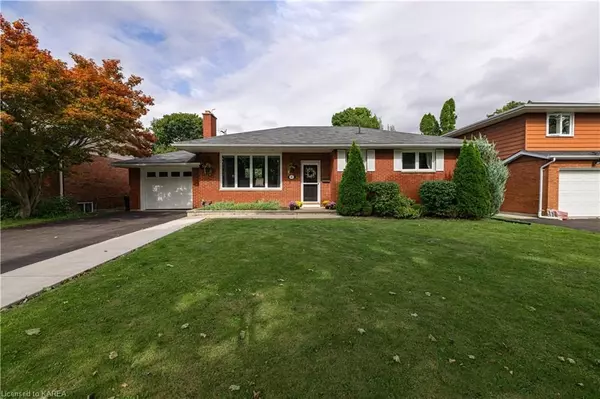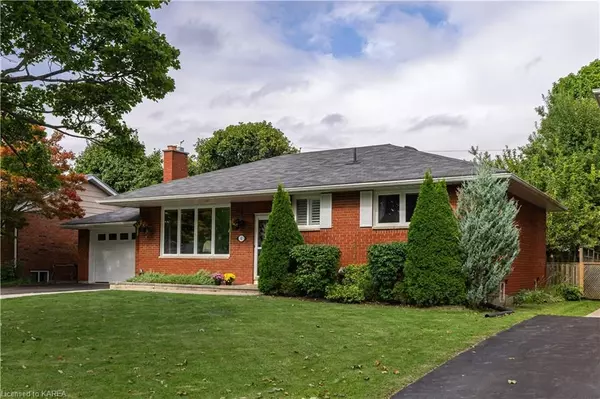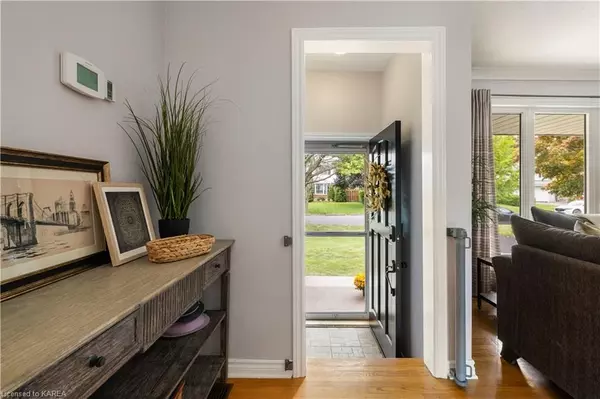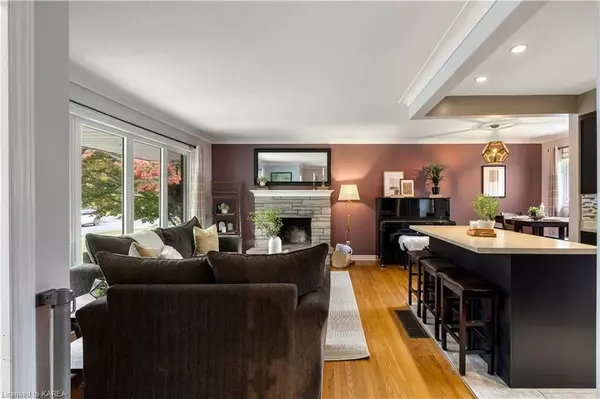41 METCALFE AVE Kingston, ON K7M 2W7
4 Beds
2 Baths
2,090 SqFt
UPDATED:
12/03/2024 09:21 PM
Key Details
Property Type Single Family Home
Sub Type Detached
Listing Status Pending
Purchase Type For Sale
Square Footage 2,090 sqft
Price per Sqft $310
MLS Listing ID X9405811
Style Bungalow
Bedrooms 4
Annual Tax Amount $4,117
Tax Year 2023
Property Description
Location
Province ON
County Frontenac
Community Central City West
Area Frontenac
Zoning A3
Region Central City West
City Region Central City West
Rooms
Basement Finished, Full
Kitchen 1
Separate Den/Office 1
Interior
Interior Features Water Heater Owned
Cooling Central Air
Inclusions [DISHWASHER, DRYER, GDO, WATERTANK, MICROWAVE, RANGEHOOD, REFRIGERATOR, SMOKEDETECTOR, STOVE, WASHER, WINDCOVR]
Laundry In Basement, Laundry Room
Exterior
Parking Features Private, Other, Reserved/Assigned
Garage Spaces 4.0
Pool None
Roof Type Asphalt Shingle
Lot Frontage 60.0
Lot Depth 110.0
Exposure East
Total Parking Spaces 4
Building
Foundation Block
New Construction false
Others
Senior Community Yes
Security Features Smoke Detector

