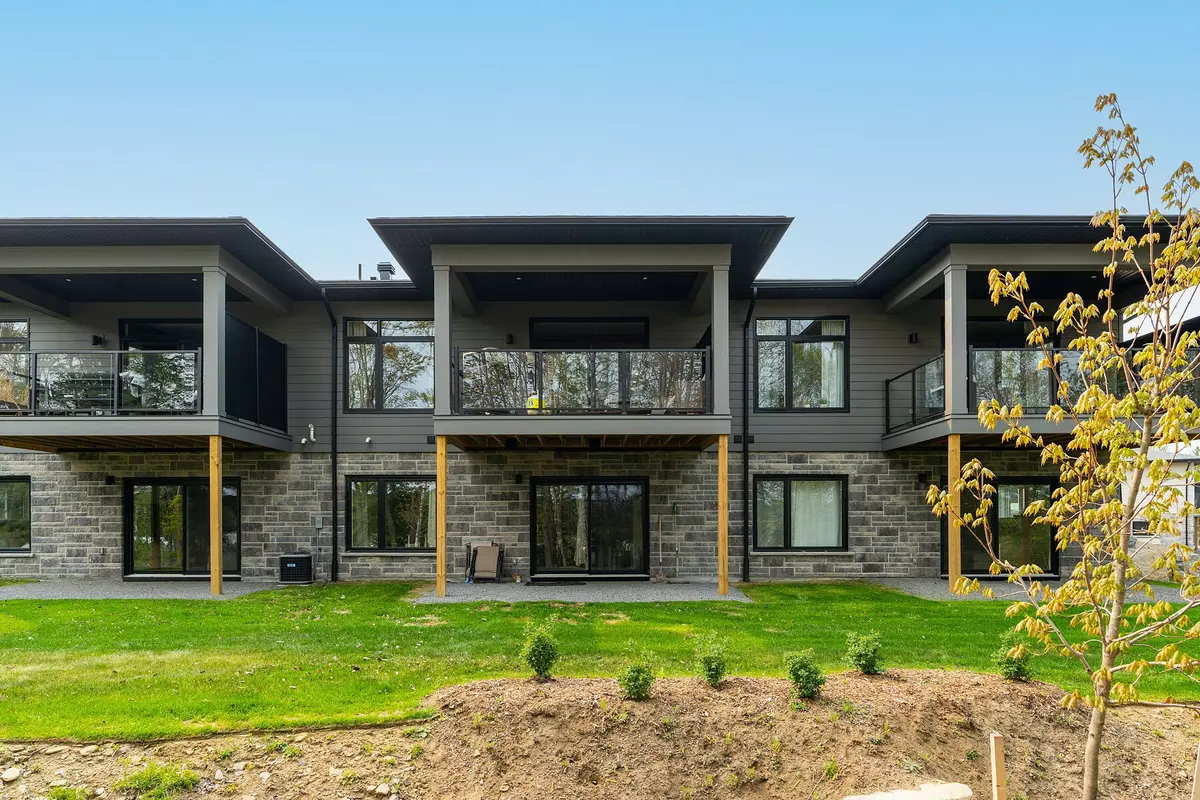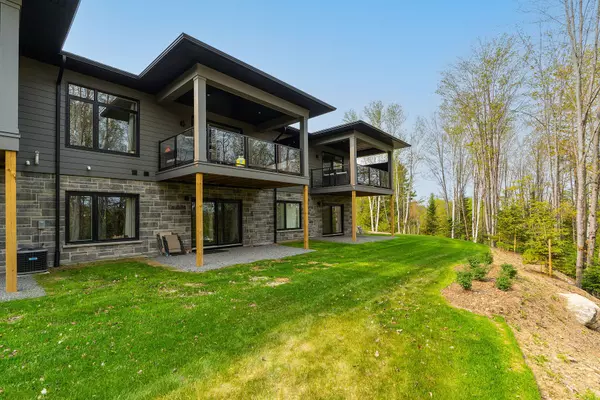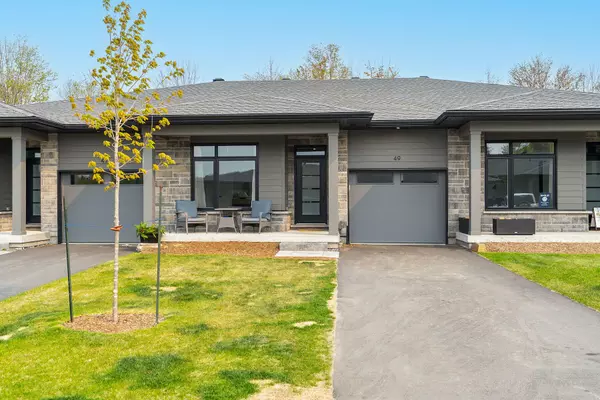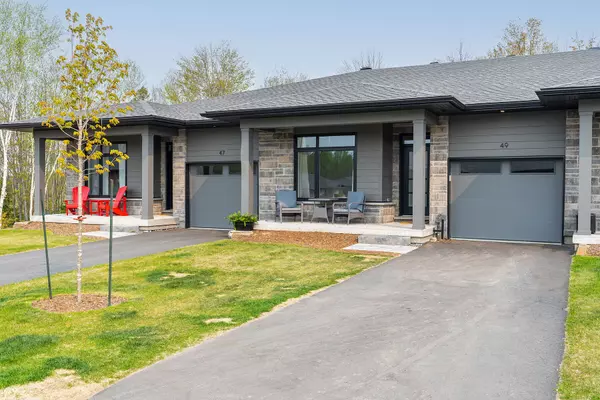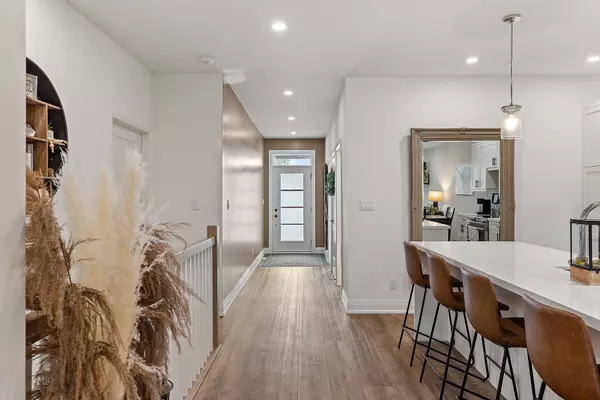REQUEST A TOUR If you would like to see this home without being there in person, select the "Virtual Tour" option and your agent will contact you to discuss available opportunities.
In-PersonVirtual Tour
$ 3,250
Est. payment /mo
Active
49 Jack ST Huntsville, ON P1H 1M3
3 Beds
3 Baths
UPDATED:
12/12/2024 06:06 PM
Key Details
Property Type Condo
Sub Type Condo Apartment
Listing Status Active
Purchase Type For Lease
Approx. Sqft 1200-1399
MLS Listing ID X9509730
Style 2-Storey
Bedrooms 3
Property Description
Welcome to this Highcrest Community Development by Edgewood Homes in beautiful Huntsville, ON! Here's your perfect opportunity to lease a modern condominium with fully finished basement, in a wonderful neighbourhood within walking distance to many amenities. This unit comes complete with 3 large bedrooms, 3 bathrooms, main floor laundry, grand 9 foot ceilings on both levels, incredibly spacious rooms and a single car garage. The large stunning kitchen demands attention as soon as you walk in, with plenty of cupboard/counter space, slow closing doors, quartz countertops and a grand island suitable for plenty of entertaining. It leads into the sizeable living room as well as your private back terrace with incredible tree lined view. The main level primary bedroom boasts a large walk-in closet and personal ensuite. Downstairs you will find a huge secondary living space, with extra storage in the utility room for all your personal items. The walkout patio doors welcome you to mature trees and your own outdoor sitting space. This one year lease is the perfect place to hang your hat. Come see for yourself! Dec 1st occupancy.
Location
Province ON
County Muskoka
Area Muskoka
Rooms
Family Room No
Basement Full, Finished
Kitchen 1
Interior
Interior Features Air Exchanger, Ventilation System, Water Heater
Cooling Central Air
Fireplace No
Heat Source Gas
Exterior
Exterior Feature Deck, Porch, Year Round Living
Parking Features Private
Garage Spaces 1.0
View Trees/Woods
Roof Type Asphalt Shingle
Topography Dry,Flat
Total Parking Spaces 2
Building
Story 1
Unit Features Arts Centre,Beach,Hospital,Place Of Worship,Park,Skiing
Foundation Concrete
Locker None
Others
Pets Allowed Restricted
Listed by SOTHEBY`S INTERNATIONAL REALTY CANADA

