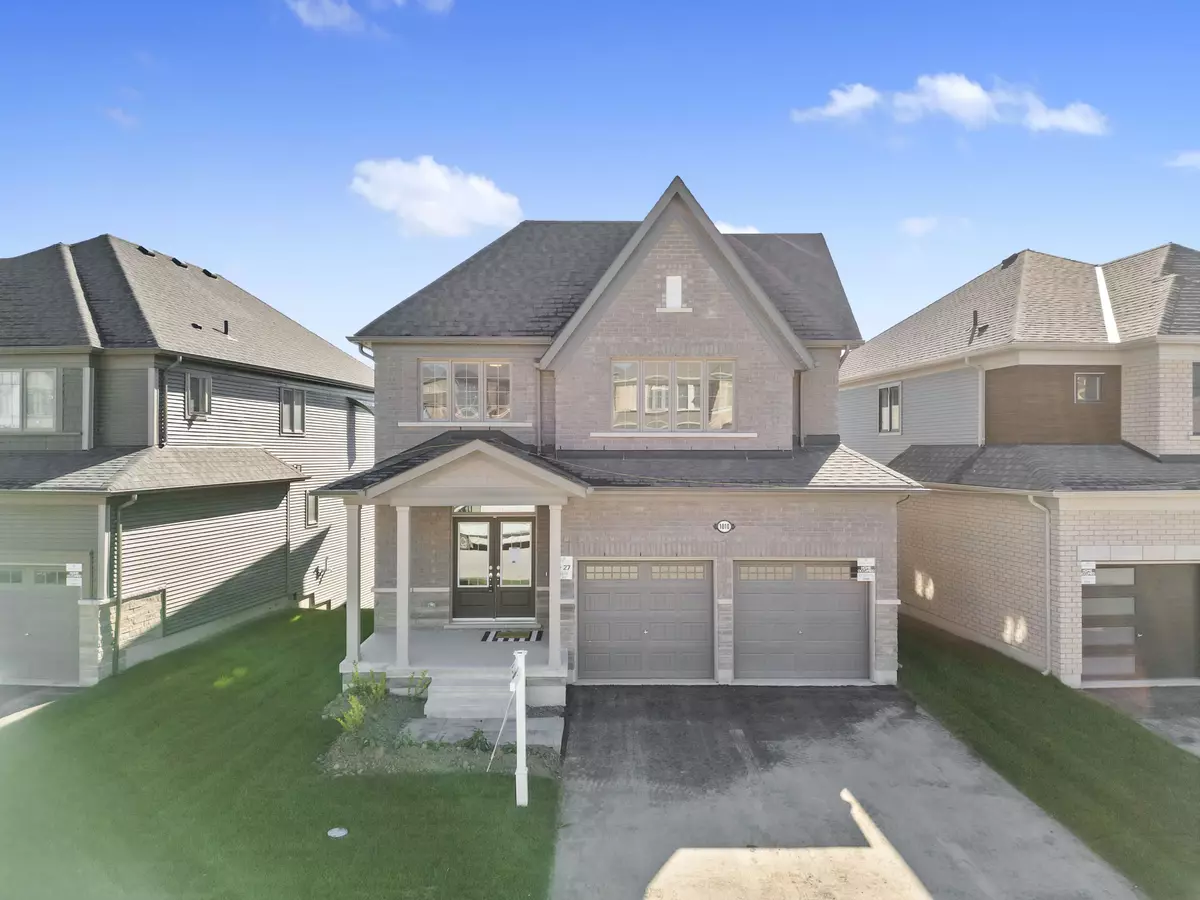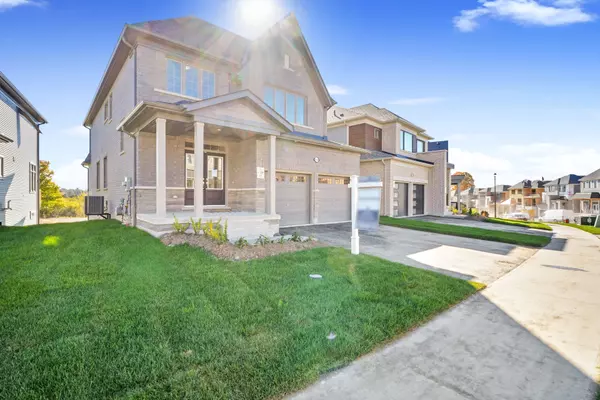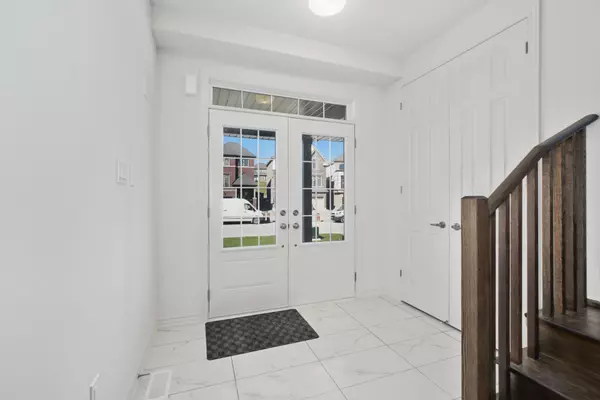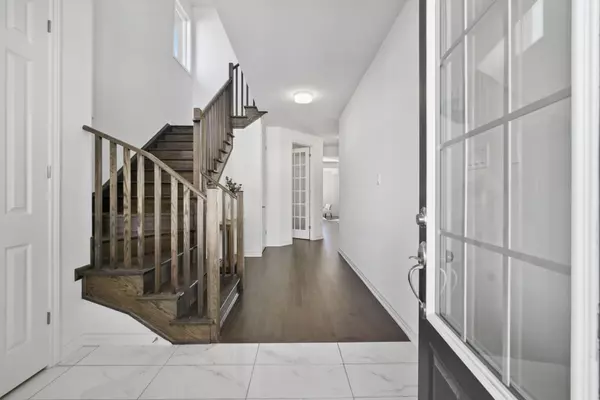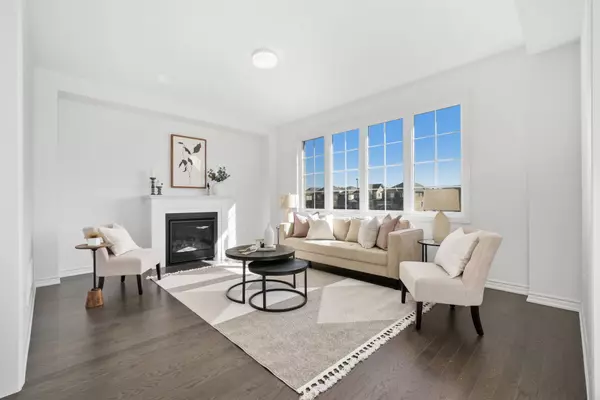REQUEST A TOUR If you would like to see this home without being there in person, select the "Virtual Tour" option and your agent will contact you to discuss available opportunities.
In-PersonVirtual Tour
$ 1,289,900
Est. payment /mo
Active
1010 Trailsview AVE Cobourg, ON K9A 4J6
5 Beds
4 Baths
UPDATED:
10/25/2024 10:42 PM
Key Details
Property Type Single Family Home
Sub Type Detached
Listing Status Active
Purchase Type For Sale
MLS Listing ID X9417776
Style 2-Storey
Bedrooms 5
Annual Tax Amount $168
Tax Year 2023
Property Description
Welcome to your dream family home! This stunning newly built residence boasts 5 spacious bedrooms and 4 modern bathrooms, perfect for comfortable family living. As you enter, you'll be greeted by an inviting open floor plan that seamlessly connects the living, dining, and kitchen areas, making it ideal for entertaining and family gatherings. The kitchen is a chef's delight, featuring ample counter space, and a large island.The highlight of this home is the walk-out basement, which offers additional living space and direct access to your backyard oasis. Imagine enjoying serene views of the pond from your patio, creating the perfect backdrop for relaxation and outdoor activities.The generous bedrooms provide plenty of room for family and guests, while the bathrooms are elegantly designed with modern fixtures and finishes. Located in a tranquil neighborhood, this property combines luxury with the beauty of nature, making it the perfect setting for your family's next chapter. Dont miss the opportunity to make this beautiful home yours!
Location
Province ON
County Northumberland
Community Cobourg
Area Northumberland
Region Cobourg
City Region Cobourg
Rooms
Family Room No
Basement Unfinished, Walk-Up
Kitchen 1
Interior
Interior Features Rough-In Bath
Cooling Central Air
Fireplace Yes
Heat Source Gas
Exterior
Parking Features Private Double
Garage Spaces 2.0
Pool None
Roof Type Asphalt Shingle
Lot Depth 127.0
Total Parking Spaces 4
Building
Unit Features Golf,Hospital,Lake/Pond,Rec./Commun.Centre,School
Foundation Poured Concrete
Listed by RE/MAX HALLMARK FIRST GROUP REALTY LTD.

