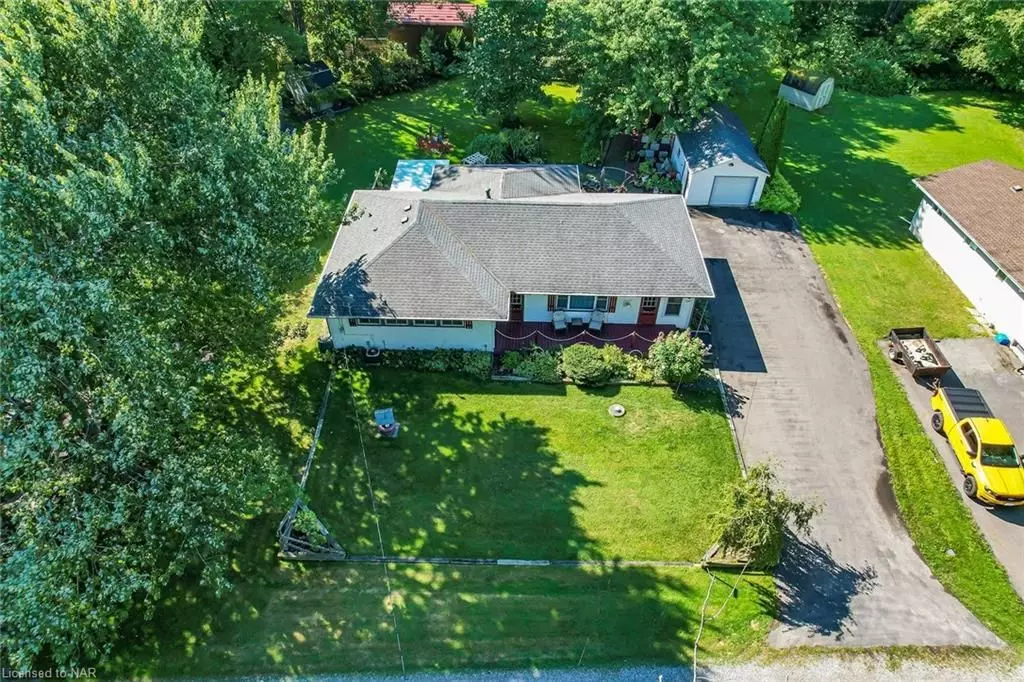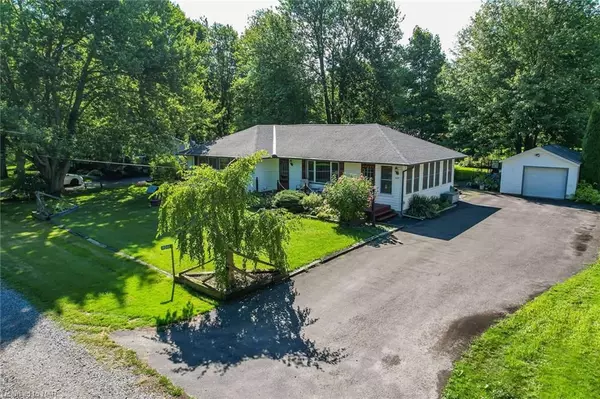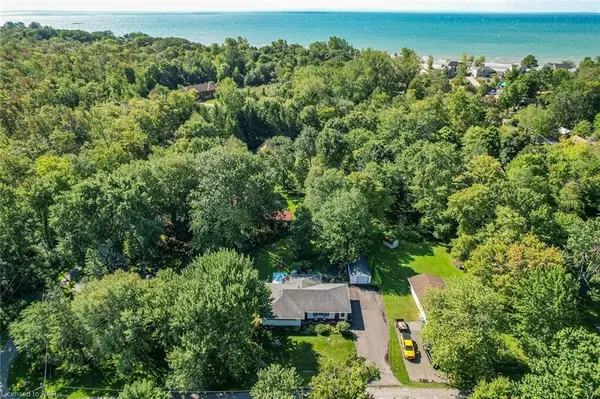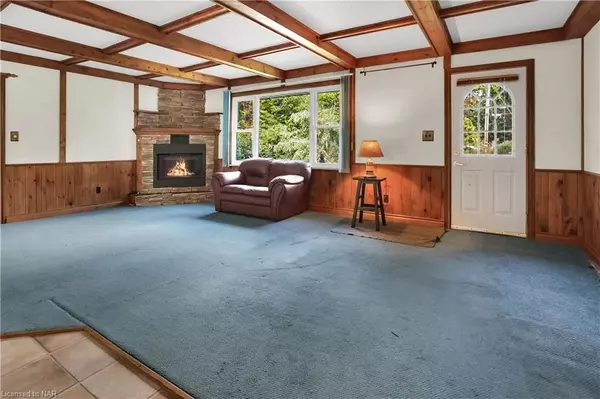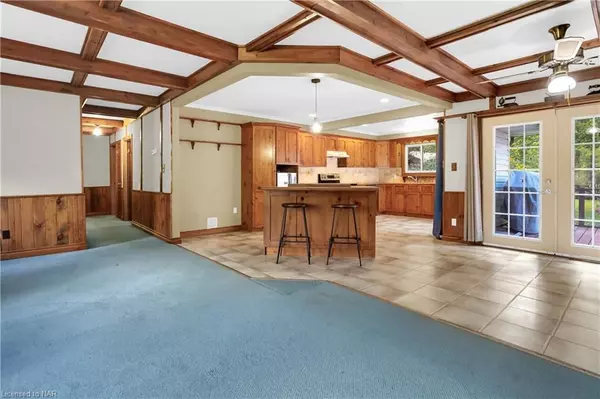4061 FIRELANE 13 N/A Fort Erie, ON L0S 1R0
3 Beds
1 Bath
UPDATED:
12/16/2024 08:20 PM
Key Details
Property Type Single Family Home
Sub Type Detached
Listing Status Active
Purchase Type For Sale
Approx. Sqft 1100-1500
MLS Listing ID X9397891
Style Bungalow
Bedrooms 3
Annual Tax Amount $3,812
Tax Year 2024
Property Description
Location
Province ON
County Niagara
Area Niagara
Zoning R1
Rooms
Family Room No
Basement Unfinished, Crawl Space
Kitchen 1
Interior
Interior Features Workbench
Cooling Central Air
Fireplaces Number 1
Fireplaces Type Natural Gas
Inclusions Carbon Monoxide Detector, Dishwasher, Dryer, Furniture, Garage Door Opener, Hot Tub, Hot Tub Equipment, Microwave, Refrigerator, Smoke Detector, Stove, Washer, Window Coverings, Negotiable
Exterior
Exterior Feature Year Round Living
Parking Features Reserved/Assigned
Garage Spaces 11.0
Pool None
View Trees/Woods
Roof Type Asphalt Shingle
Lot Frontage 100.0
Lot Depth 150.0
Total Parking Spaces 11
Building
Foundation Concrete Block
New Construction false
Others
Senior Community Yes

