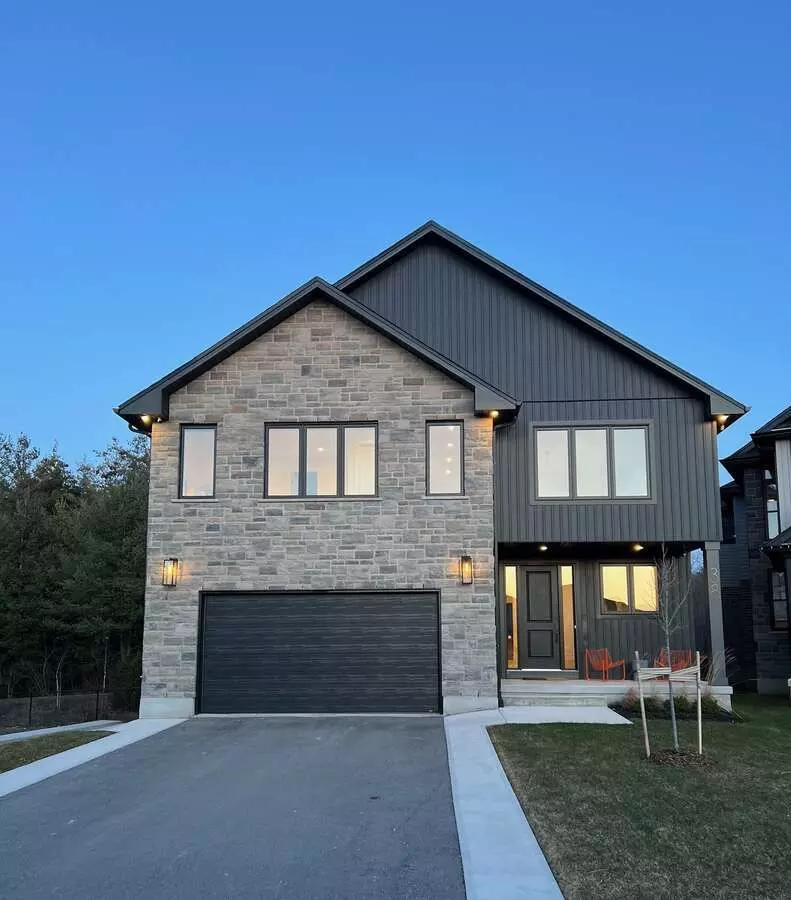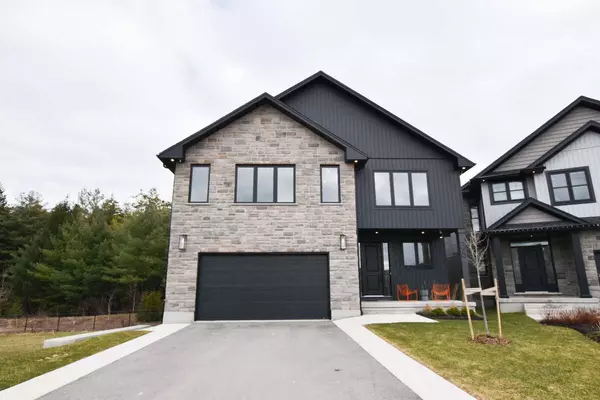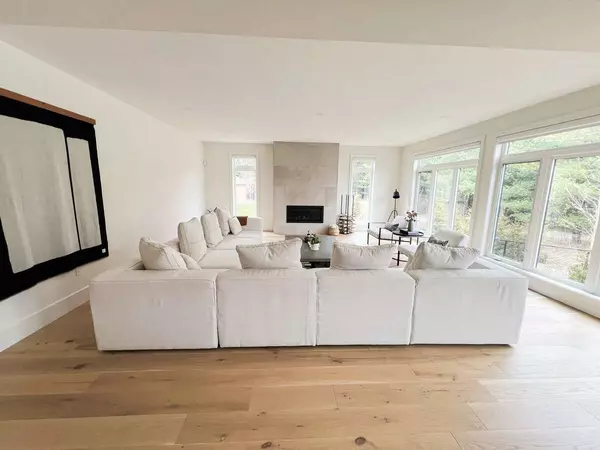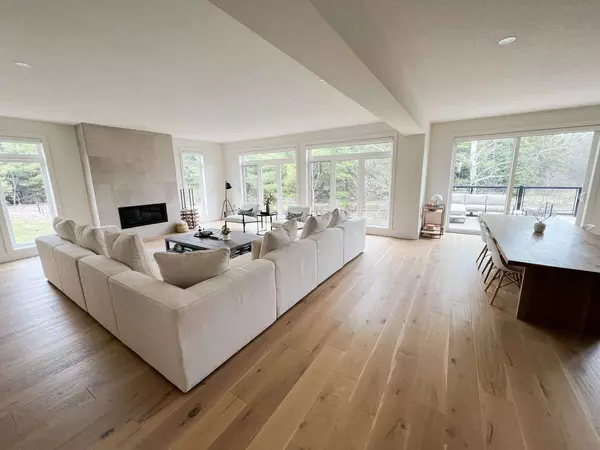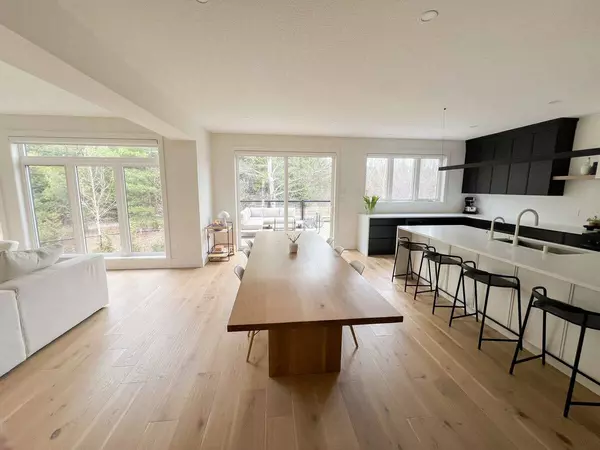REQUEST A TOUR If you would like to see this home without being there in person, select the "Virtual Tour" option and your agent will contact you to discuss available opportunities.
In-PersonVirtual Tour
$ 2,143,000
Est. payment /mo
Active
38 McIntyre CT Guelph, ON N1L 0N1
5 Beds
5 Baths
UPDATED:
11/26/2024 02:50 AM
Key Details
Property Type Single Family Home
Sub Type Detached
Listing Status Active
Purchase Type For Sale
Approx. Sqft 3500-5000
MLS Listing ID X9393930
Style 2-Storey
Bedrooms 5
Annual Tax Amount $1,075
Tax Year 2024
Property Description
For more info on this property, please click the Brochure button below. This home is 3899 sqft with an additional 1400 sqft of fully finished basement area. It features an impressive 2 storey foyer, 9ft main floor ceilings, large 2 car garage, a generous kitchen with a large island, bar fridge, modern custom cabinets, 48 inch range, 2 appliance garages, open concept dinette and great room, 4 bedrooms on the second floor as well as 2 in the basement, den on main floor with custom built in cabinetry, a gallery located on the second floor. As well as custom shelving with doors in the mudroom, wide plank hardwood throughout main and second floor, large concrete tile gas fireplace, upgraded modern light fixtures, plumbing fixtures, tile, granite, vanities, security system with cameras, water softener and reverse osmosis system, and motorized blinds. The Master has a see through fireplace, 20ft walk in closet and a stunning ensuite, featuring a 11ft wide, 2 rain head shower and 9ft vanity.
Location
Province ON
County Wellington
Community Clairfields
Area Wellington
Region Clairfields
City Region Clairfields
Rooms
Family Room Yes
Basement Finished, Full
Kitchen 1
Separate Den/Office 2
Interior
Interior Features Central Vacuum
Cooling Central Air
Fireplace Yes
Heat Source Gas
Exterior
Parking Features Private
Garage Spaces 4.0
Pool None
Roof Type Fibreglass Shingle
Lot Depth 111.2
Total Parking Spaces 6
Building
Unit Features Cul de Sac/Dead End,Park,Public Transit,Rec./Commun.Centre,School,Wooded/Treed
Foundation Poured Concrete
Listed by EASY LIST REALTY LTD.

