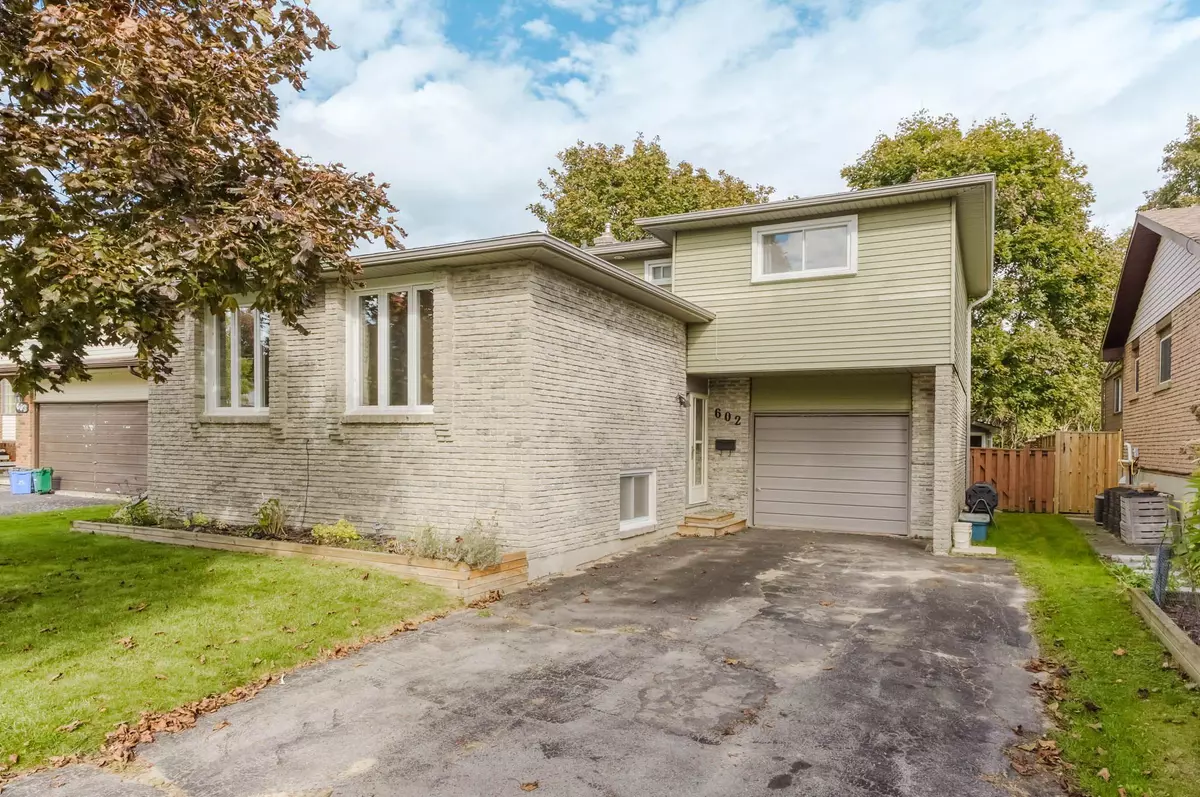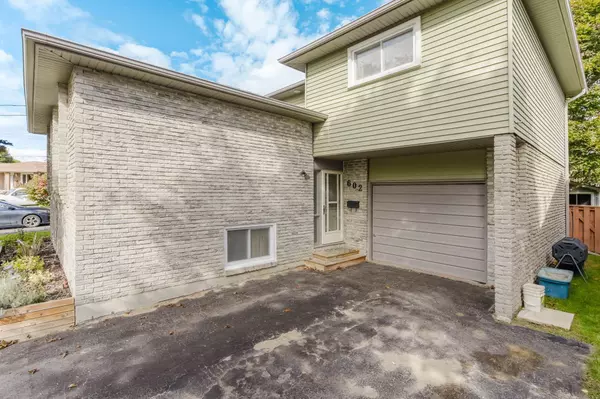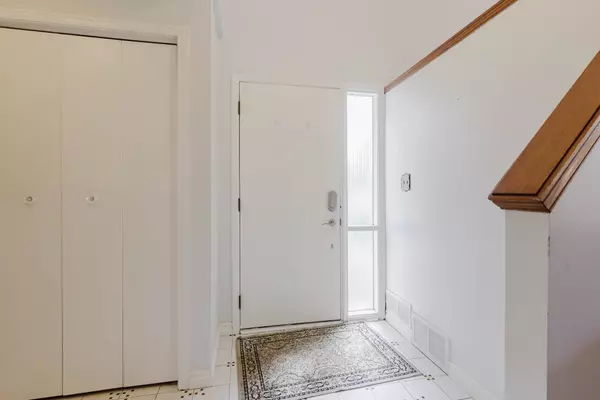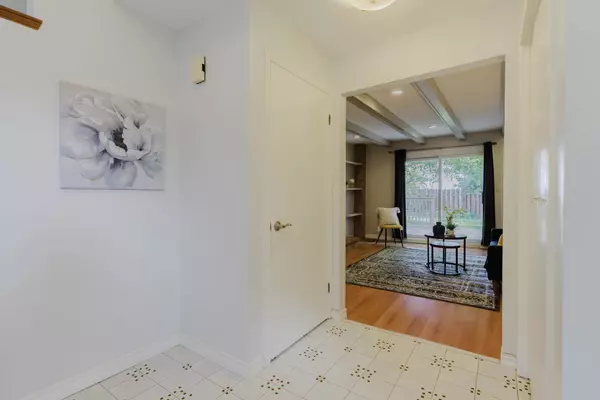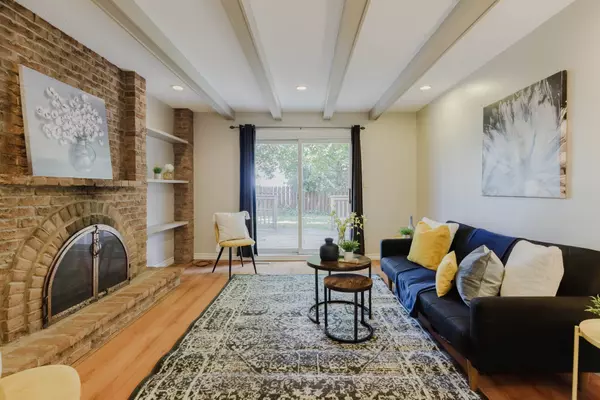REQUEST A TOUR If you would like to see this home without being there in person, select the "Virtual Tour" option and your agent will contact you to discuss available opportunities.
In-PersonVirtual Tour
$ 679,900
Est. payment /mo
Price Dropped by $19K
602 Mackechnie CRES Cobourg, ON K9A 4X8
3 Beds
2 Baths
UPDATED:
12/04/2024 08:33 PM
Key Details
Property Type Single Family Home
Sub Type Detached
Listing Status Active
Purchase Type For Sale
MLS Listing ID X9390912
Style Backsplit 4
Bedrooms 3
Annual Tax Amount $4,288
Tax Year 2024
Property Description
This delightful 3-bedroom residence is nestled in a serene neighborhood, surrounded by mature trees and conveniently located near schools and shopping. Step inside and discover inviting living and dining areas, perfect for entertaining family and friends. The eat-in kitchen boasts ample cabinet space, making meal prep a breeze. Upstairs, you'll find three generously sized bedrooms. The primary bedroom is a true retreat, featuring abundant natural light and a beautifully upgraded 4-piece en-suite effect bathroom. Gather the family in the cozy family room, complete with a gas fireplace, or enjoy summer evenings on the spacious deck overlooking your private backyard oasis. Plus, the expansive rec room is ideal for family fun and relaxation. Don't miss the custom garden shed, adding extra charm and functionality to this already exceptional property. Come and experience the perfect blend of comfort and convenience!
Location
Province ON
County Northumberland
Community Cobourg
Area Northumberland
Region Cobourg
City Region Cobourg
Rooms
Family Room Yes
Basement Full
Kitchen 1
Interior
Interior Features None
Cooling Central Air
Fireplace Yes
Heat Source Gas
Exterior
Exterior Feature Landscaped
Parking Features Private
Garage Spaces 3.0
Pool None
Roof Type Asphalt Shingle
Lot Depth 117.49
Total Parking Spaces 4
Building
Foundation Unknown
Listed by RE/MAX LAKESHORE REALTY INC.

