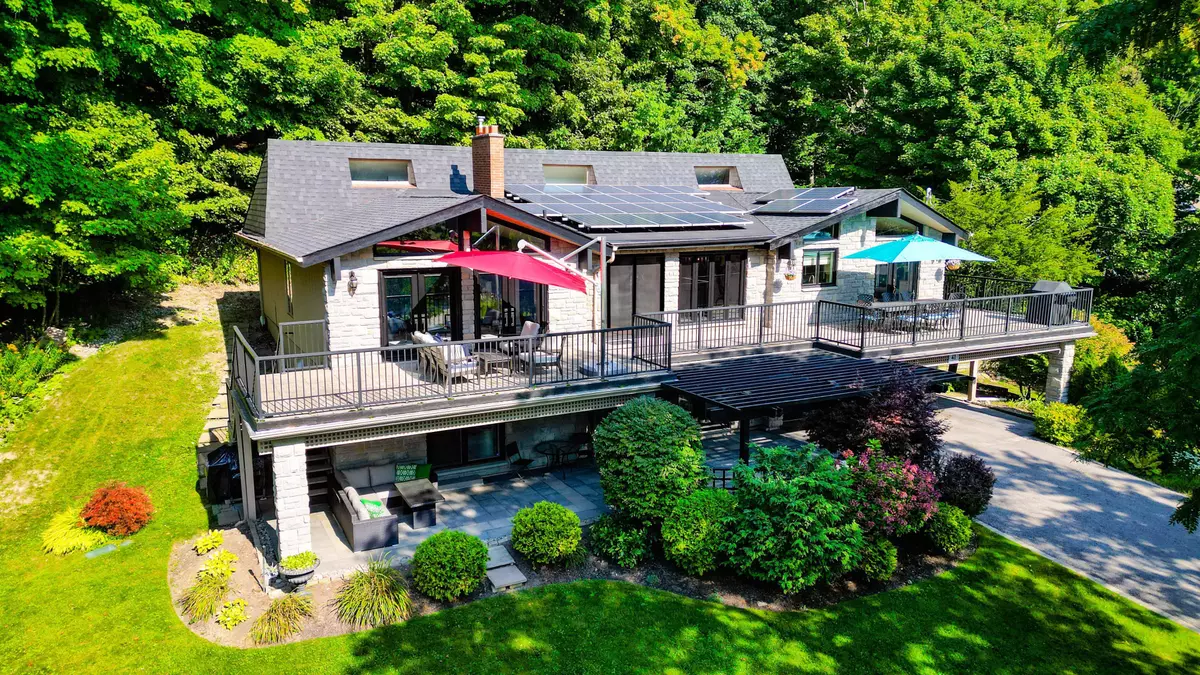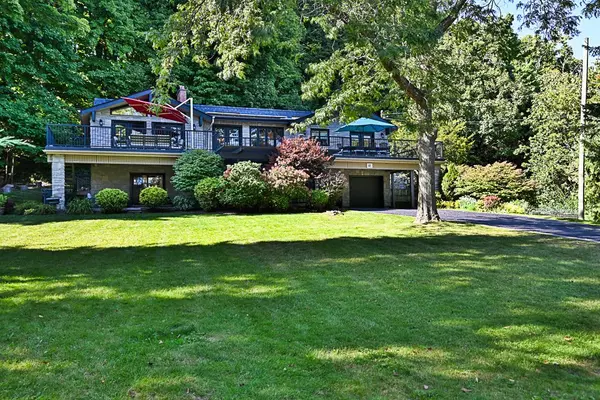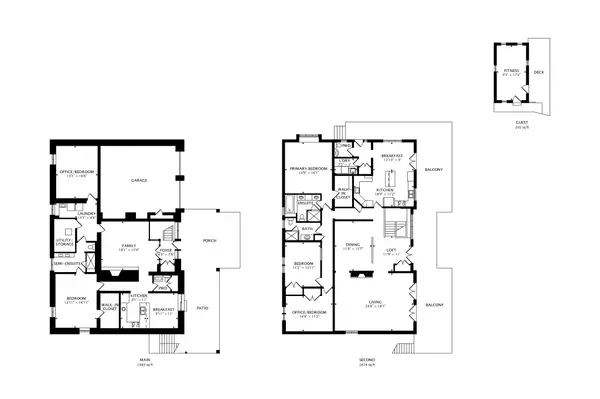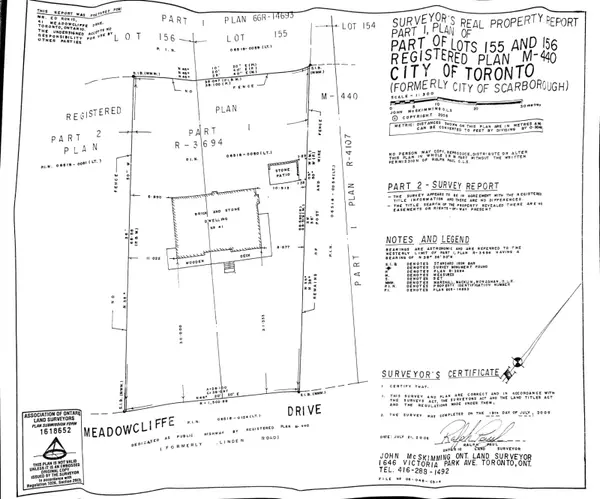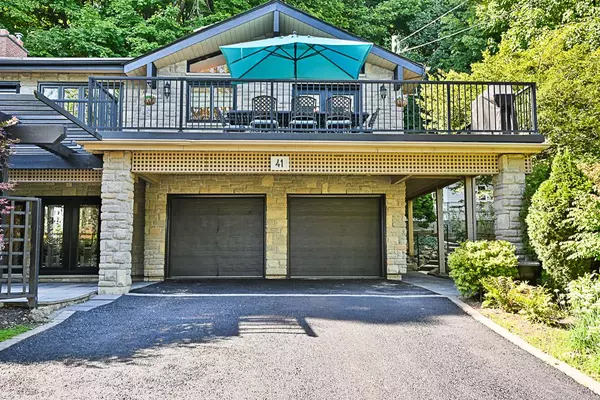REQUEST A TOUR If you would like to see this home without being there in person, select the "Virtual Tour" option and your advisor will contact you to discuss available opportunities.
In-PersonVirtual Tour
$ 3,190,000
Est. payment /mo
Active
41 Meadowcliffe DR Toronto E08, ON M1M 2X8
3 Beds
5 Baths
0.5 Acres Lot
UPDATED:
10/03/2024 04:51 AM
Key Details
Property Type Single Family Home
Sub Type Detached
Listing Status Active
Purchase Type For Sale
MLS Listing ID E9379438
Style Bungalow-Raised
Bedrooms 3
Annual Tax Amount $11,013
Tax Year 2023
Lot Size 0.500 Acres
Property Description
Welcome To 41 Meadowcliffe Dr, A Very Exclusive Luxury Multi-Family Residence Immersed In Nature At The Heart Of The Bluffs, With Nearly 5,000 Sqft Of Interior Living Space And 1,500 Sqft Outdoor Living Space, Laid Out Over 0.6 Acres, And Setback About 100 Ft. It Is Like A Beaumont Road Or A Riverview Drive In Rosedale, But You Are Close To The Water. It Is Like The Idyllic South Kingsway In Etobicoke, But Minus The Traffic. It Is Like Argyle Drive Or Bel Air Drive In Oakville, But Much Much Closer To Toronto. It Is Like Fallingbrook Drive, But Less Busy. It Is Like Guildwood Parkway, But Way More Prestige. It Is Like The Bridle Path/High Point Rd Or Park Lane Circle, But Without Having To Fence Yourself In From The On-Lookers Or Tourists. There Is Not A Better Setting For A Home Any Sized Family Can Just Enjoy The Company Of Each Other And Not Have A Worry About The Outside World On A Weekend Or After A Long Day's Work.
Location
Province ON
County Toronto
Community Cliffcrest
Area Toronto
Region Cliffcrest
City Region Cliffcrest
Rooms
Family Room Yes
Basement Finished with Walk-Out
Kitchen 2
Separate Den/Office 2
Interior
Interior Features In-Law Suite, Water Heater Owned
Cooling Central Air
Fireplace Yes
Heat Source Gas
Exterior
Parking Features Private
Garage Spaces 10.0
Pool None
Roof Type Asphalt Shingle,Solar
Lot Depth 225.0
Total Parking Spaces 12
Building
Foundation Poured Concrete
Listed by SOTHEBY`S INTERNATIONAL REALTY CANADA

