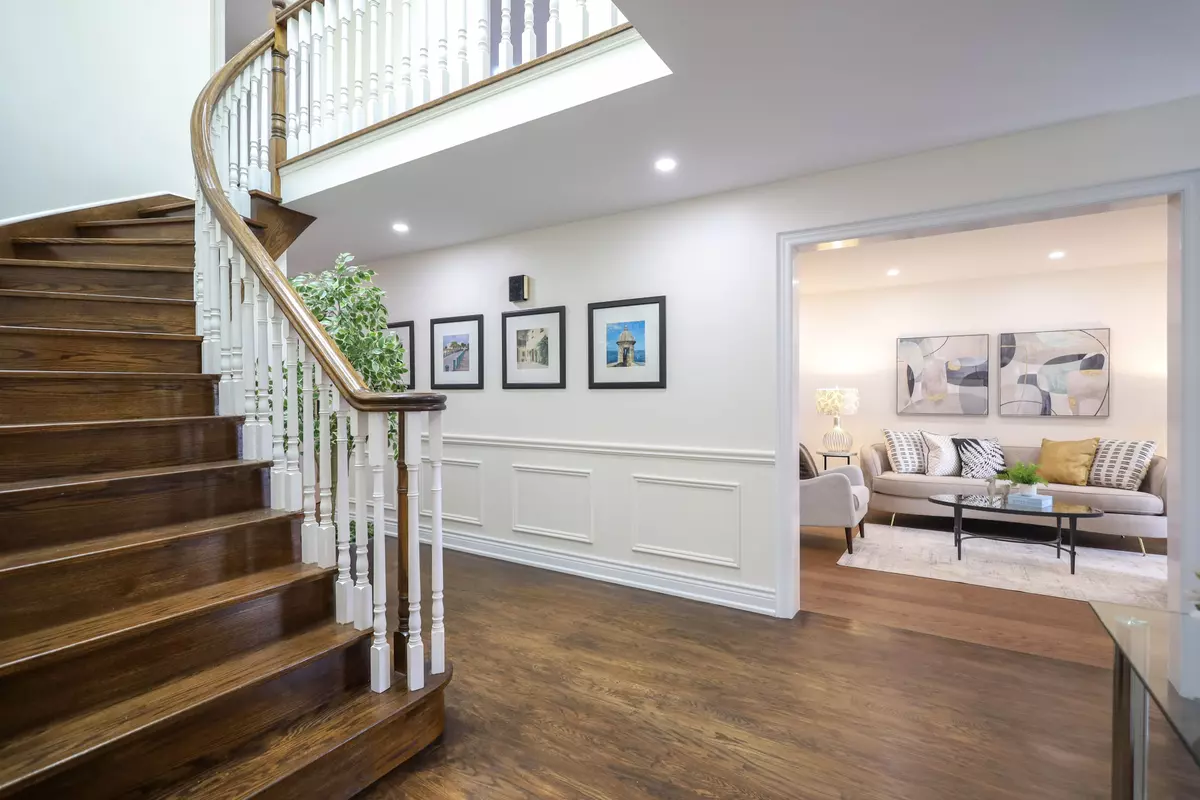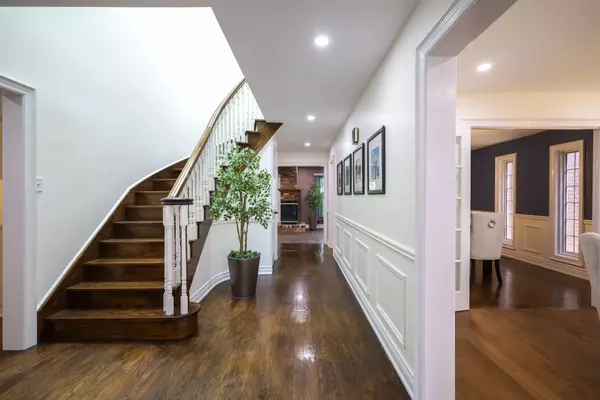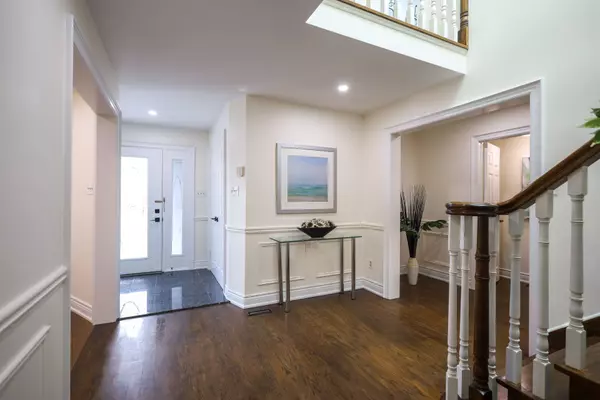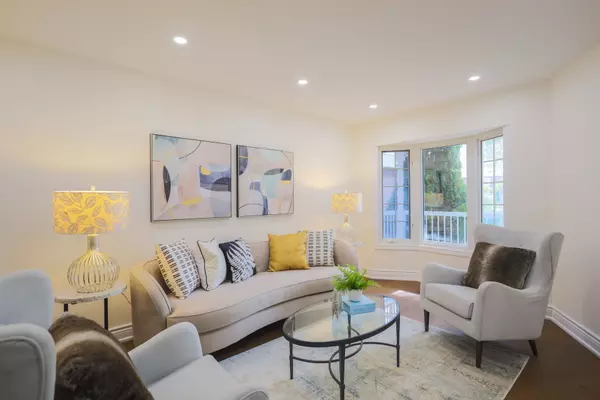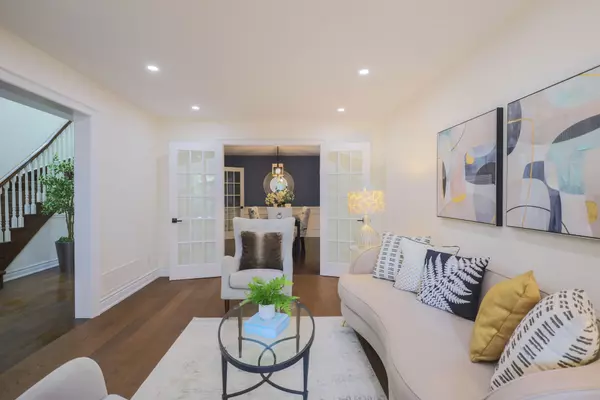REQUEST A TOUR If you would like to see this home without being there in person, select the "Virtual Tour" option and your agent will contact you to discuss available opportunities.
In-PersonVirtual Tour
$ 1,998,000
Est. payment /mo
Price Dropped by $152K
26 Royal Palm DR Vaughan, ON L4J 5R3
4 Beds
4 Baths
UPDATED:
12/20/2024 03:45 PM
Key Details
Property Type Single Family Home
Sub Type Detached
Listing Status Active
Purchase Type For Sale
Approx. Sqft 3000-3500
MLS Listing ID N9372738
Style 2-Storey
Bedrooms 4
Annual Tax Amount $8,223
Tax Year 2024
Property Description
Newly renovated 3037 sq.ft. above grade 4 bedroom detached home in the Crestwood-Springfarm-Yorkhill community. The home features formal living room and dining room with hardwood flooring and crown moulding, combined with French doors. Family room equipped with large window lookout backyard with mature trees and three sided fireplace. Open concept kitchen to breakfast area and family room. Breakfast area is filled with natural light and walk out to patio. Spacious primary bedroom features a 5 piece ensuite and double entry large walk-in closet filled with natural light. Spacious bedroom has potential for office and library. Basement is finished with separate walk up entrance. Spacious great room has potential to be family entertainment centre. Step to Steele and Yonge, future station of Finch North Subway Extension. Conveniently close to several amenities including restaurant, park, school, golf course, supermarket and shopping mall. Easy to access to HWY 407 and public transit.
Location
Province ON
County York
Community Crestwood-Springfarm-Yorkhill
Area York
Region Crestwood-Springfarm-Yorkhill
City Region Crestwood-Springfarm-Yorkhill
Rooms
Family Room Yes
Basement Finished, Walk-Up
Kitchen 1
Separate Den/Office 2
Interior
Interior Features None
Cooling Central Air
Fireplace Yes
Heat Source Gas
Exterior
Parking Features Private
Garage Spaces 4.0
Pool None
Roof Type Shingles
Lot Depth 115.12
Total Parking Spaces 6
Building
Foundation Unknown
Listed by CENTURY 21 ATRIA REALTY INC.

