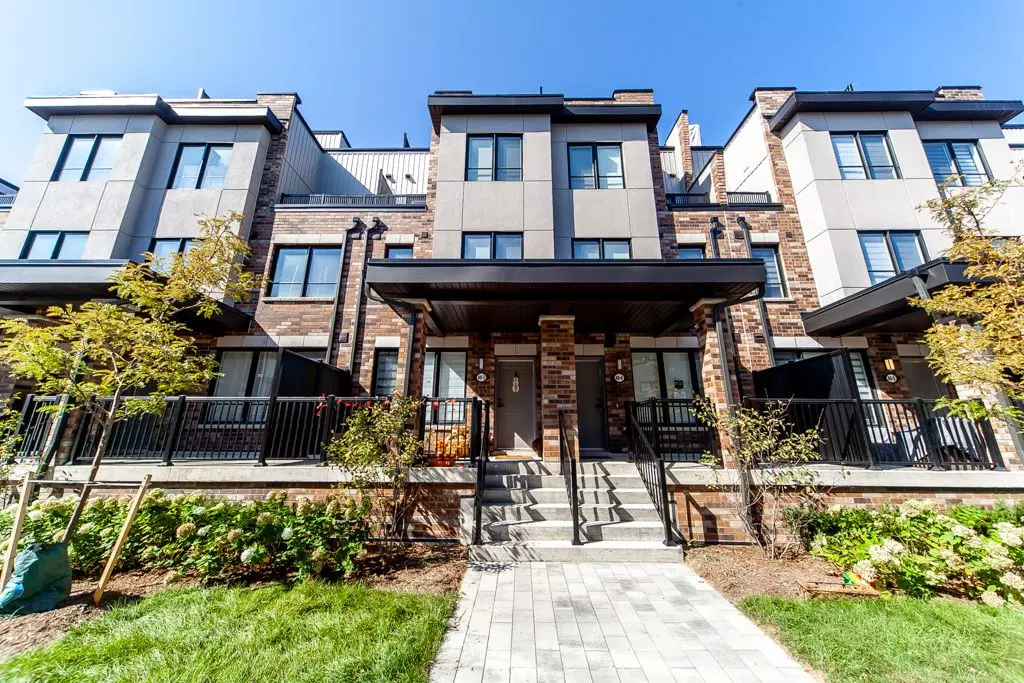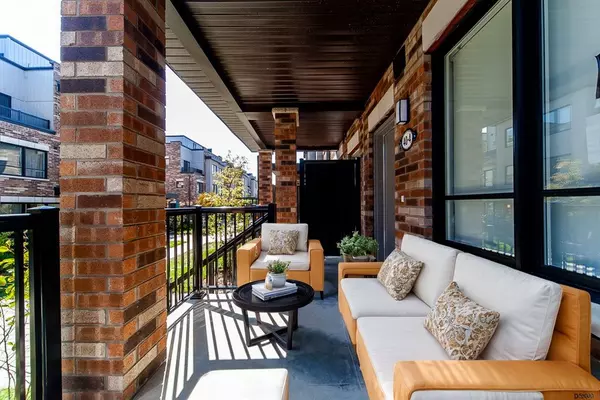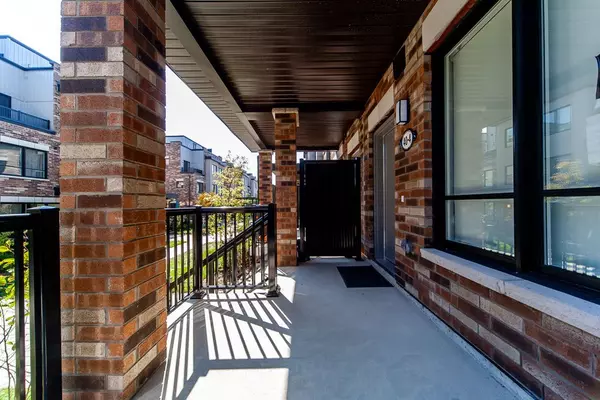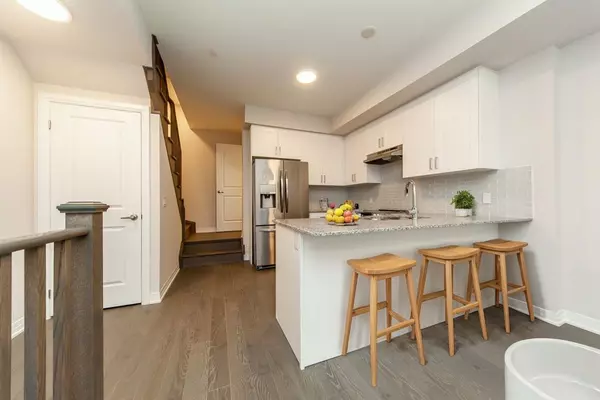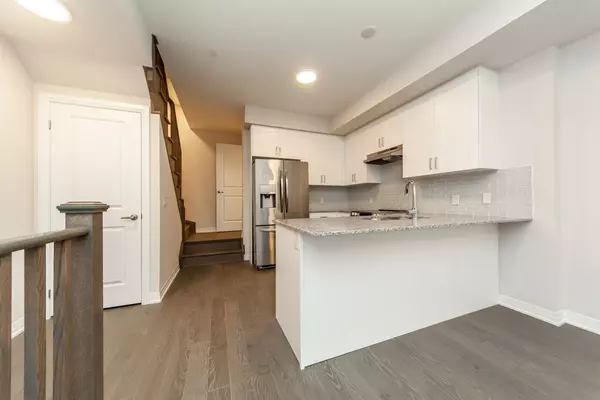REQUEST A TOUR If you would like to see this home without being there in person, select the "Virtual Tour" option and your agent will contact you to discuss available opportunities.
In-PersonVirtual Tour
$ 2,850
Est. payment /mo
Active
40 BAYNES WAY #4 Bradford West Gwillimbury, ON L3Z 3J3
3 Beds
3 Baths
UPDATED:
11/25/2024 03:07 PM
Key Details
Property Type Condo
Sub Type Condo Townhouse
Listing Status Active
Purchase Type For Lease
Approx. Sqft 1800-1999
MLS Listing ID N9363139
Style 3-Storey
Bedrooms 3
Property Description
Welcome to the stunning Fern model at Cachet Homes' Bradford Urban Towns development! This expansive 3-bedroom, 3-story townhome spans nearly 2000 sq ft and is filled with contemporary design features that are sure to impress. As you step onto the main floor, you'll be greeted by 9-foot ceilings and elegant hardwood floors. The open layout includes a spacious living and dining area, accompanied by a beautiful modern kitchen that showcases stainless steel appliances, a stylish custom backsplash, and a convenient walk-in pantry. On the second level, you'll find two additional bedrooms, a full-sized laundry room, and a luxurious 5-piece bathroom. The highlight of the third floor is the primary bedroom retreat, which boasts a 4-piece ensuite bath, a walk-in closet, a cozy seating area, and a private balcony.Your outdoor entertaining options are endless with a large rooftop terrace, complete with ample seating and a gas line for your barbecue. Additional features includes an underground parking space , low-maintenance lifestyle.Situated in a fantastic location, you'll be just moments away from shopping, transit, restaurants, and only steps from the Bradford Go Station. Dont miss the opportunity to make this dream home yours!
Location
Province ON
County Simcoe
Community Bradford
Area Simcoe
Region Bradford
City Region Bradford
Rooms
Family Room No
Basement None
Kitchen 0
Interior
Interior Features None
Cooling Central Air
Fireplace No
Heat Source Gas
Exterior
Parking Features Reserved/Assigned
Waterfront Description None
Total Parking Spaces 1
Building
Story 1
Locker None
Others
Pets Allowed Restricted
Listed by RE/MAX HALLMARK YORK GROUP REALTY LTD.

