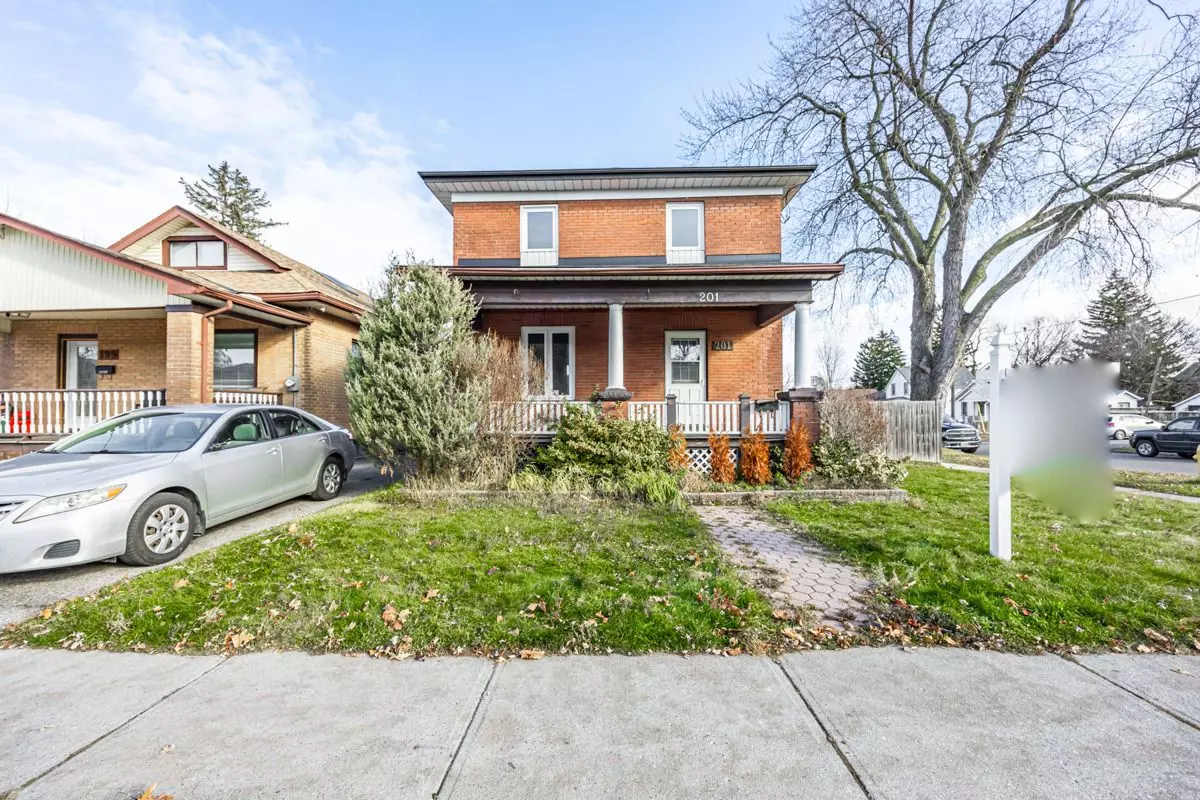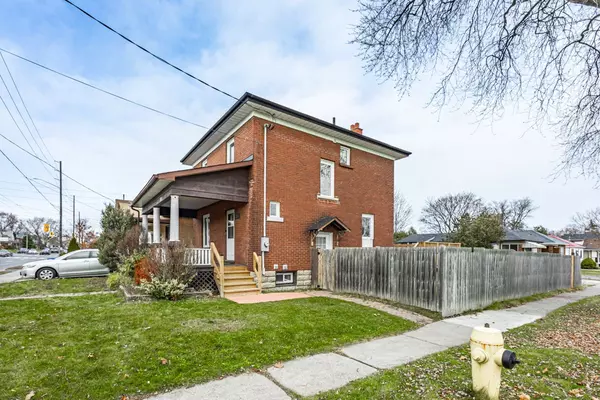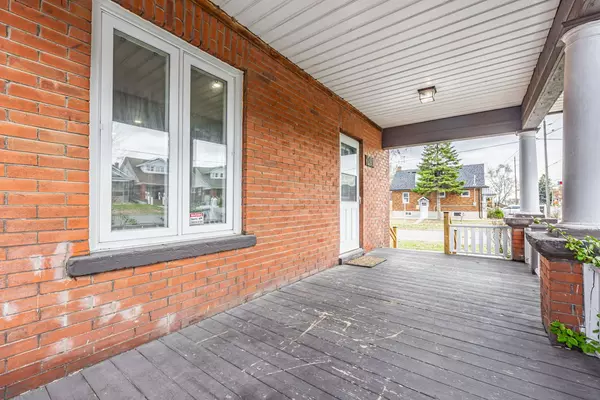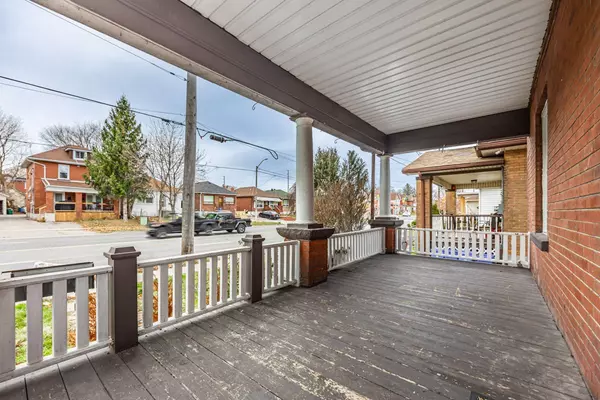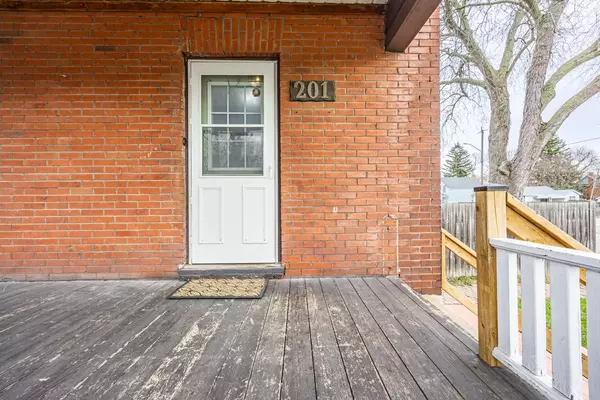REQUEST A TOUR If you would like to see this home without being there in person, select the "Virtual Tour" option and your agent will contact you to discuss available opportunities.
In-PersonVirtual Tour
$ 2,650
Est. payment /mo
Active
201 Ritson RD S #Upper Oshawa, ON L1H 5H6
3 Beds
2 Baths
UPDATED:
10/28/2024 03:47 PM
Key Details
Property Type Single Family Home
Sub Type Detached
Listing Status Active
Purchase Type For Lease
MLS Listing ID E9308264
Style 2-Storey
Bedrooms 3
Property Description
Great Opportunity To Own A 3 Bedroom Two Storey Detached Home. The home is located in the desirable Central Oshawa Neighborhood. It has a bright open concept layout with a newly renovated modern kitchen with a walkout to a large yard. Private Corner Lot And A Completely Fenced Backyard Features 2 Spacious Decks. Hardwood On Main Floor & Laminate On 2nd Floor, Lots Of Natural Sunlight Through. Close To Schools, Transit, Shopping, Parks, Hwy 401 & Go Train And Much More!
Location
Province ON
County Durham
Community Central
Area Durham
Region Central
City Region Central
Rooms
Family Room No
Basement None
Kitchen 1
Interior
Interior Features None
Cooling Central Air
Fireplace No
Heat Source Gas
Exterior
Parking Features Available
Garage Spaces 1.0
Pool None
Roof Type Asphalt Shingle
Topography Flat
Total Parking Spaces 1
Building
Foundation Concrete, Concrete Block, Stone
Others
Security Features None
Listed by SEARCH REALTY

