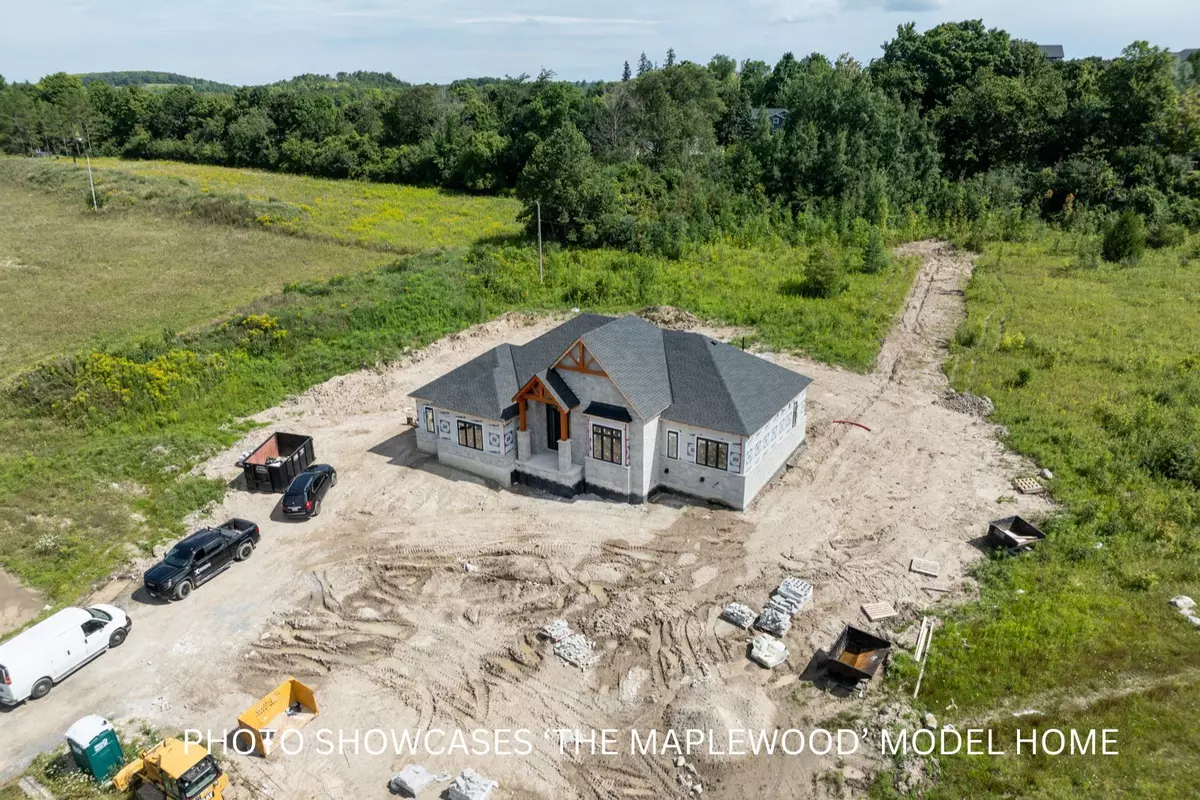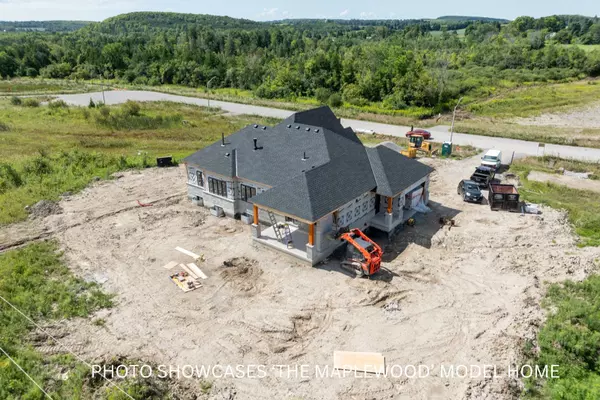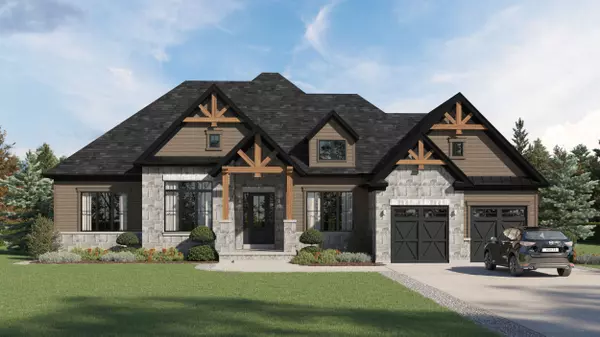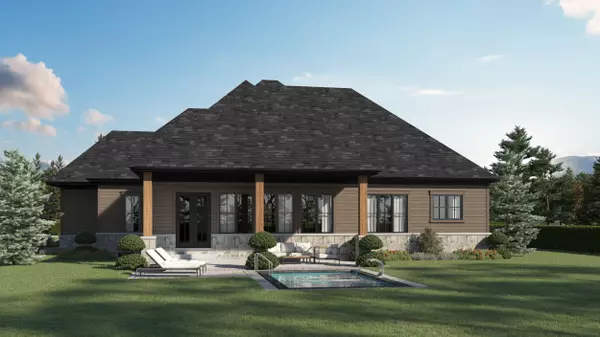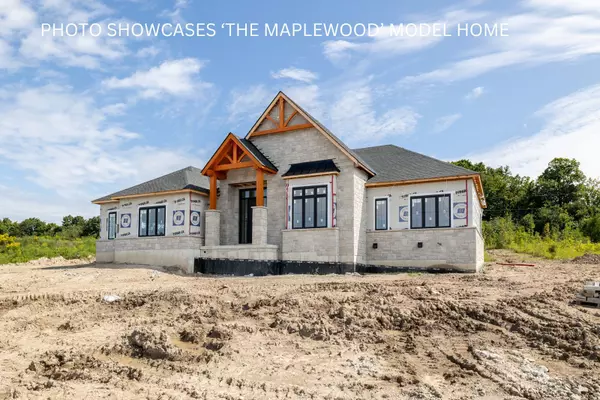REQUEST A TOUR If you would like to see this home without being there in person, select the "Virtual Tour" option and your agent will contact you to discuss available opportunities.
In-PersonVirtual Tour
$ 1,490,000
Est. payment /mo
Active
Lot 10 Gwendolyn CT Cavan Monaghan, ON L0A 1C0
3 Beds
3 Baths
UPDATED:
11/19/2024 09:38 PM
Key Details
Property Type Single Family Home
Sub Type Detached
Listing Status Active
Purchase Type For Sale
Approx. Sqft 2000-2500
MLS Listing ID X9266425
Style Bungalow
Bedrooms 3
Tax Year 2023
Property Description
*To Be Built* Introducing the The Meadowview model - a custom dream home by Construct & Conserve in Cavan Monaghan! Discover the epitome of luxury and meticulous craftsmanship with The Meadowview model, a stunning timber frame bungalow that redefines the essence of bespoke living. With 2,312 square feet of sprawling elegance and sophisticated living space on the main floor, enjoy a layout meticulously designed with 3 bedrooms, 3 bathrooms, and an expansive 2 car garage. An option for a 3rd car garage adds to the bespoke offerings. Standard finishes include custom windows, hardwood floors, 9 ft ceilings, and more. An open-concept design features a gourmet kitchen and great room with an oversized island, deluxe cabinetry, and expansive custom windows that bathe the spaces in natural light. Further, customize your floor plan with a unique design meeting with the builder. Renderings For Sample Use Only*
Location
Province ON
County Peterborough
Community Rural Cavan Monaghan
Area Peterborough
Region Rural Cavan Monaghan
City Region Rural Cavan Monaghan
Rooms
Family Room Yes
Basement Full
Kitchen 1
Interior
Interior Features Primary Bedroom - Main Floor
Cooling None
Fireplace Yes
Heat Source Gas
Exterior
Parking Features Private
Garage Spaces 7.0
Pool None
Roof Type Asphalt Shingle
Lot Depth 320.0
Total Parking Spaces 9
Building
Foundation Poured Concrete
Listed by RE/MAX HALLMARK FIRST GROUP REALTY LTD.

