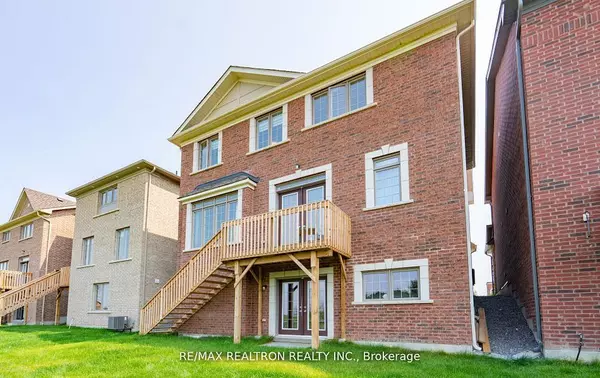REQUEST A TOUR If you would like to see this home without being there in person, select the "Virtual Tour" option and your agent will contact you to discuss available opportunities.
In-PersonVirtual Tour
$ 1,539,000
Est. payment /mo
Active
2496 Orchestrate DR Oshawa, ON L1L 0R3
4 Beds
4 Baths
UPDATED:
09/07/2024 06:55 PM
Key Details
Property Type Single Family Home
Sub Type Detached
Listing Status Active
Purchase Type For Sale
MLS Listing ID E9306163
Style 2-Storey
Bedrooms 4
Annual Tax Amount $8,480
Tax Year 2024
Property Description
Premium Lot Back to Ravine. Absolutely Stunning 4bdrm, W/O Basement. 2958sqft. Fully Upgraded Home Built by Tribute Pearl Model. Luxury Kitchen with High-End Appliances, Quartz Counter Tops, Upgraded Tiles. Hardwood Flooring on Main and Hallway, Matching Staircase with Iron Pickets, Upgraded 10ft Ceiling on Main Floor, 9ft Ceiling on Second Floor and Basement. Cold Cellar, No Side Walk. Great Location, Walk to School, Shopping Centre, Costco, GO, Ontario University and College, and All Other Amenities.
Location
Province ON
County Durham
Community Windfields
Area Durham
Region Windfields
City Region Windfields
Rooms
Family Room Yes
Basement Full, Walk-Out
Kitchen 1
Interior
Interior Features Other
Cooling Central Air
Fireplace Yes
Heat Source Gas
Exterior
Parking Features Private
Garage Spaces 4.0
Pool None
Roof Type Unknown
Lot Depth 105.77
Total Parking Spaces 6
Building
Foundation Unknown
Listed by RE/MAX REALTRON REALTY INC.





