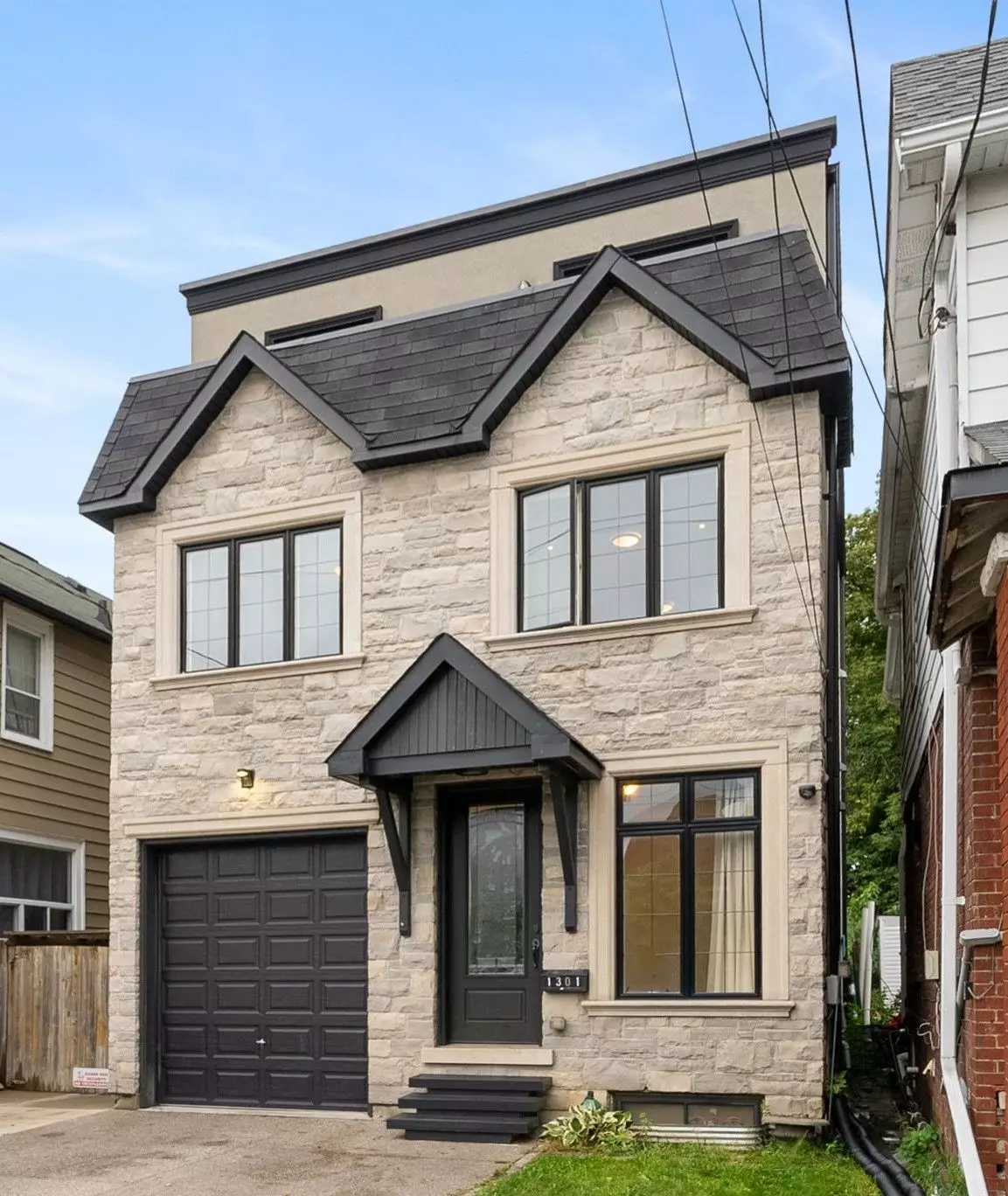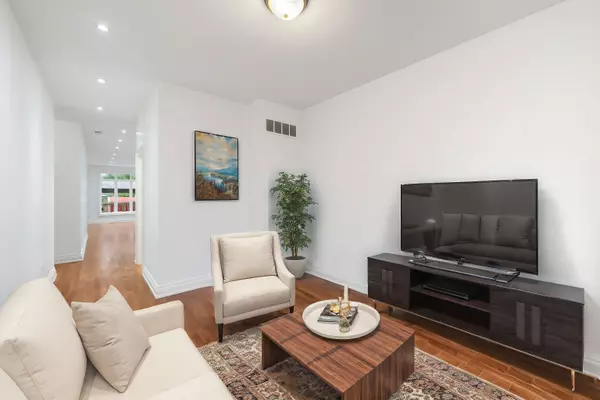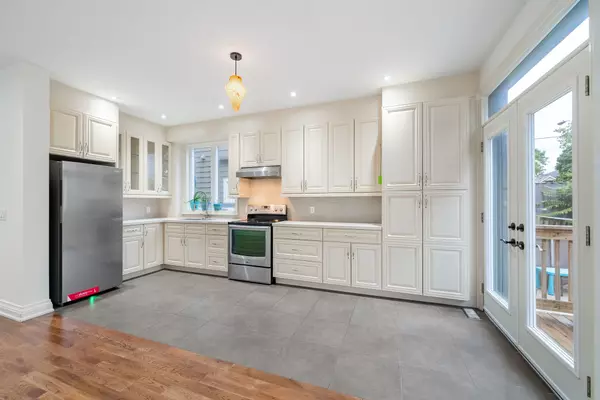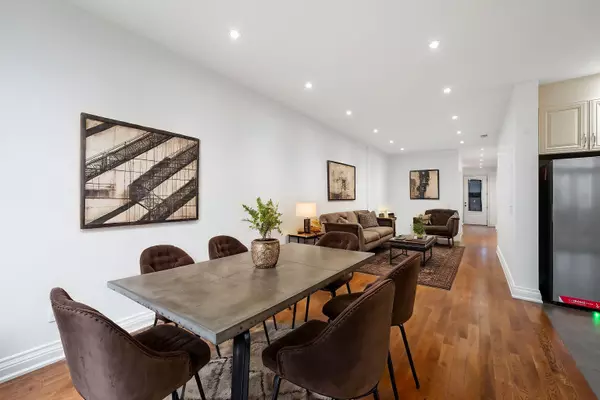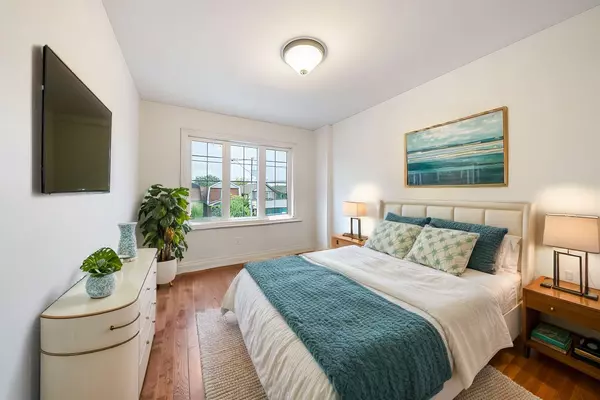REQUEST A TOUR If you would like to see this home without being there in person, select the "Virtual Tour" option and your agent will contact you to discuss available opportunities.
In-PersonVirtual Tour
$ 1,700,000
Est. payment /mo
Active
1301 Woodbine AVE Toronto E03, ON M4C 4E8
4 Beds
4 Baths
UPDATED:
09/28/2024 01:11 PM
Key Details
Property Type Single Family Home
Sub Type Detached
Listing Status Active
Purchase Type For Sale
Approx. Sqft 2500-3000
MLS Listing ID E9368175
Style 3-Storey
Bedrooms 4
Annual Tax Amount $8,133
Tax Year 2024
Property Description
Custom Built 2729 Sqft Abv Grade Built In 2014 3 Storey Home With Multi-Generational Layout For Extended Family. Main Floor Has 1 Bedroom In-Law Suite. Hardwood Floors, 3 Walk-Outs, Custom High-End Finishes, Quality Kitchen With Granite Counters, S/S Apps, Walk-Out To Backyard Deck. 2nd/3rd Floor Has 3 Bedroom/3 Bath Main Home. Gorgeous Finishes With Custom Layout Suitable For Large Family, Balcony, Primary Suite With 5pc Bath & W/I Closet. 2nd Bedroom Also With Ensuite Bath. Separate Entrance To Partially Finished Bsmt With Rough-In Bath, Easy To Convert Into 3rd Apt. 9' Ceilings Throughout, Solid Wood Baseboards/Casings, Upgraded Light Fixtures, PotLights, Upgraded Plumbing Fixtures. Attention To Detail. This Home Has Been Carefully Designed By The Builder To Suit Today's Modern Family Needs. Move-In With Your In-Laws Or Extended Family And Save $$.
Location
Province ON
County Toronto
Community Woodbine-Lumsden
Area Toronto
Region Woodbine-Lumsden
City Region Woodbine-Lumsden
Rooms
Family Room Yes
Basement Partially Finished, Separate Entrance
Kitchen 2
Interior
Interior Features Other
Cooling Central Air
Fireplace No
Heat Source Gas
Exterior
Parking Features Private
Garage Spaces 2.0
Pool None
Roof Type Asphalt Shingle
Lot Depth 100.12
Total Parking Spaces 3
Building
Foundation Concrete
Listed by RE/MAX WEST REALTY INC.

