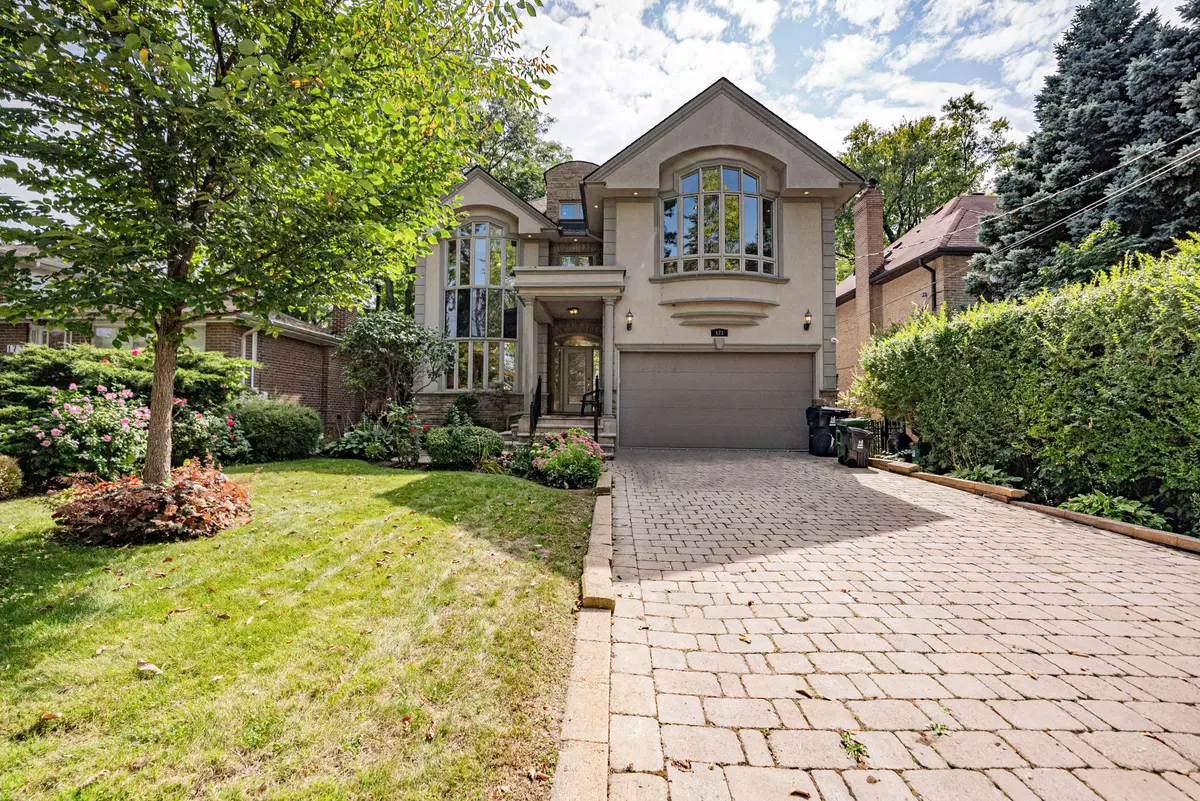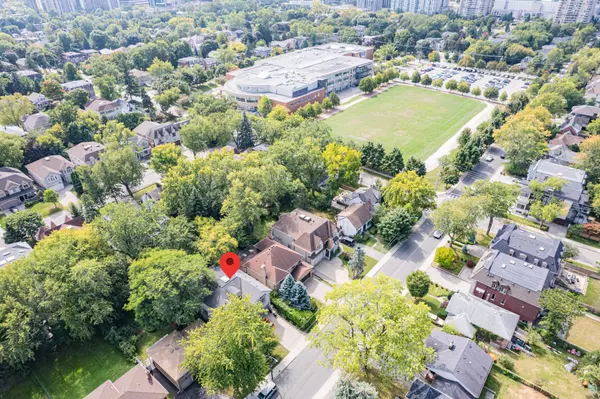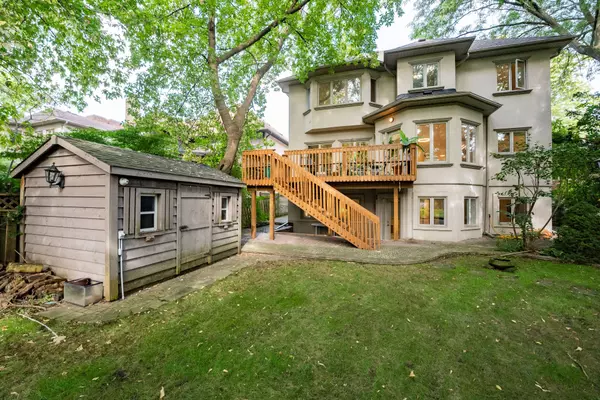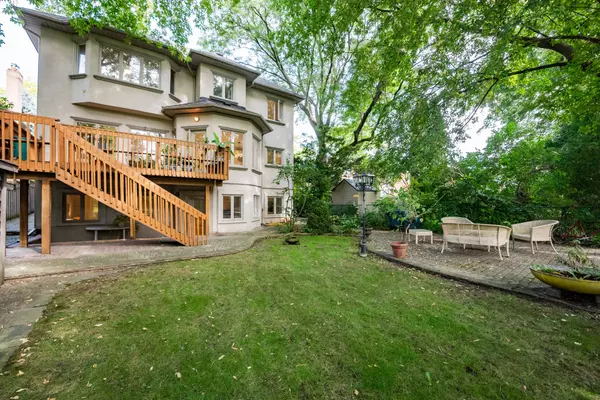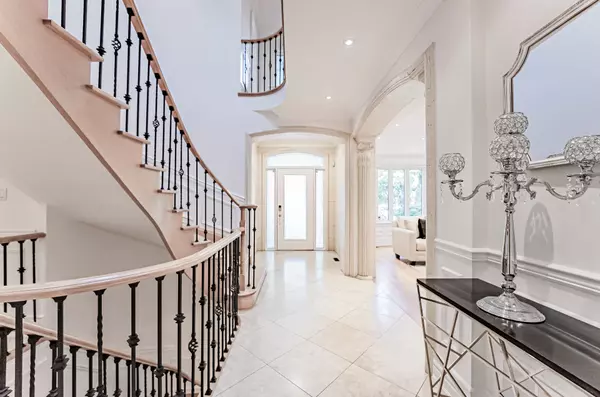171 Empress AVE Toronto C14, ON M2N 3T7
4 Beds
6 Baths
UPDATED:
12/25/2024 03:36 AM
Key Details
Property Type Single Family Home
Sub Type Detached
Listing Status Active
Purchase Type For Sale
Approx. Sqft 3500-5000
MLS Listing ID C9359446
Style 2-Storey
Bedrooms 4
Annual Tax Amount $14,951
Tax Year 2023
Property Description
Location
Province ON
County Toronto
Community Willowdale East
Area Toronto
Region Willowdale East
City Region Willowdale East
Rooms
Family Room Yes
Basement Finished with Walk-Out, Separate Entrance
Kitchen 1
Separate Den/Office 3
Interior
Interior Features None
Heating Yes
Cooling Central Air
Fireplace Yes
Heat Source Gas
Exterior
Parking Features Private
Garage Spaces 4.0
Pool None
Roof Type Asphalt Shingle
Lot Depth 125.75
Total Parking Spaces 6
Building
Lot Description Irregular Lot
Unit Features Public Transit,Rec./Commun.Centre
Foundation Concrete Block
New Construction true

