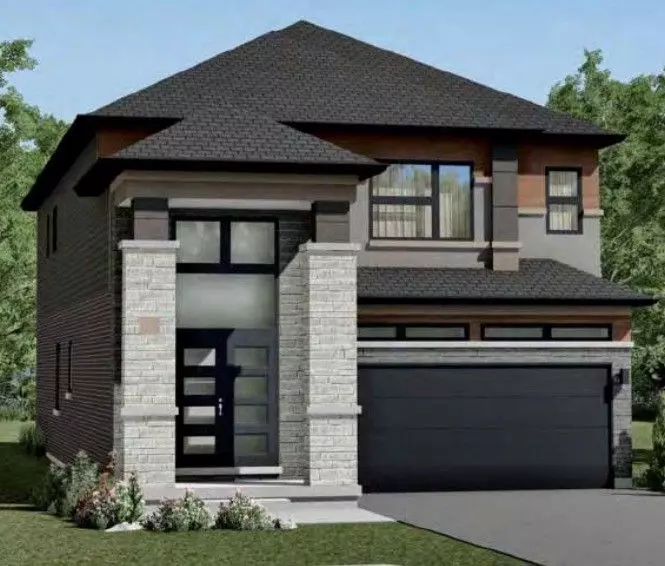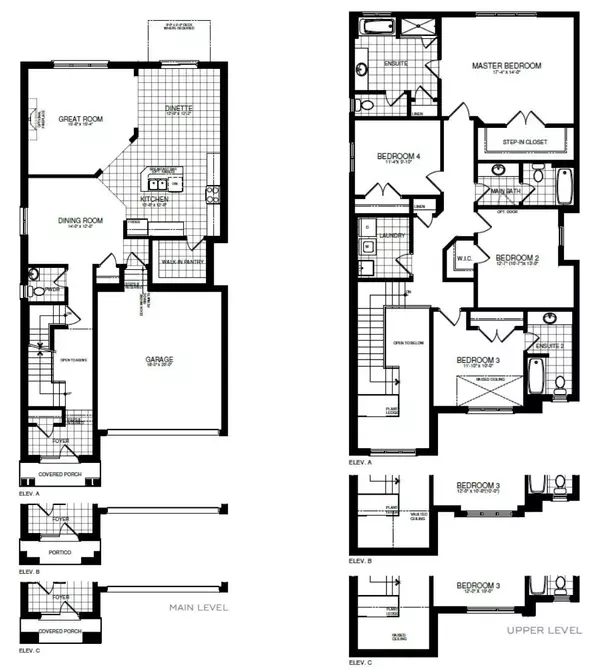REQUEST A TOUR If you would like to see this home without being there in person, select the "Virtual Tour" option and your advisor will contact you to discuss available opportunities.
In-PersonVirtual Tour
$ 1,034,990
Est. payment /mo
Price Dropped by $25K
105 Hitchman ST Brant, ON N3L 3E3
4 Beds
4 Baths
UPDATED:
12/13/2024 08:10 PM
Key Details
Property Type Single Family Home
Sub Type Detached
Listing Status Active
Purchase Type For Sale
MLS Listing ID X9266170
Style 2-Storey
Bedrooms 4
Tax Year 2024
Property Description
Welcome to a beautiful Detached Home with Separate Family Room, 4 beds & 4 Bath stunning home is perfect for families and professionals looking for a place that truly feels like home. The home features a well-designed layout with generous living spaces, including a bright and airy room, a formal dining area, and a cozy family room. Beautiful open concept main floor. 9' ceilings on the main floor with a spacious Living, Family and dining room for entertaining & Gourmet Kitchen With Quartz Countertop. Oak staircase with metal picket railing, gas fireplace in Family Room. Extended driveway. This property Nestled in a highly sought-after neighborhood in Brampton, this property provides easy access to top-rated schools, parks, shopping centers, and public transportation. Don't miss this opportunity to own a wonderful home. Schedule a viewing today and see for yourself why This Property Is The Perfect Choice.
Location
Province ON
County Brant
Community Paris
Area Brant
Region Paris
City Region Paris
Rooms
Family Room Yes
Basement Unfinished
Kitchen 1
Interior
Interior Features Other
Cooling Central Air
Fireplace Yes
Heat Source Gas
Exterior
Parking Features Other
Garage Spaces 2.0
Pool None
Roof Type Shingles
Lot Depth 93.5
Total Parking Spaces 4
Building
Foundation Concrete
Listed by SPECTRUM REALTY SERVICES INC.


