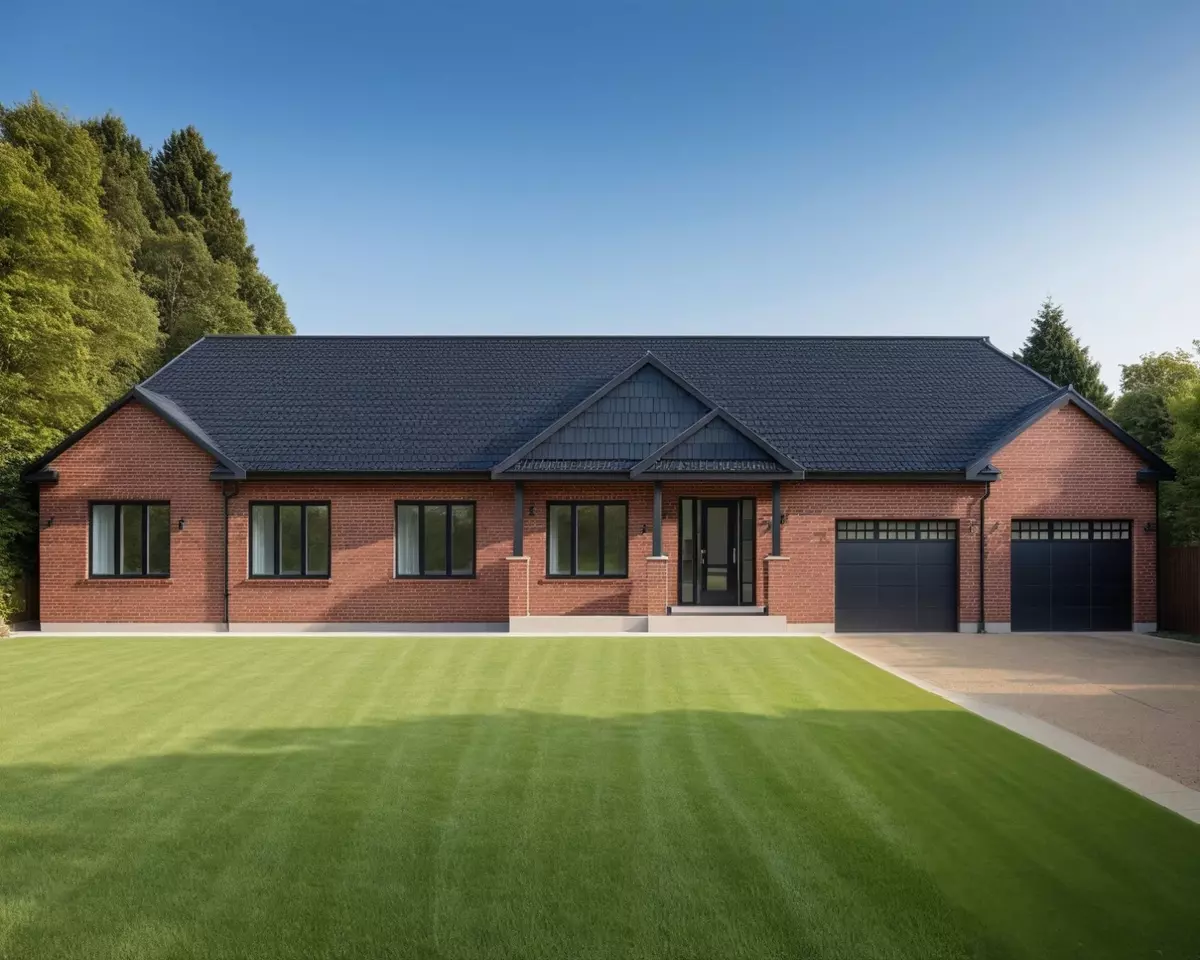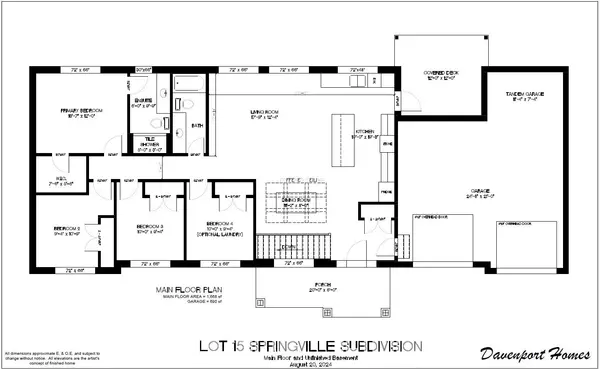1906 Davenport RD Cavan Monaghan, ON L0A 1C0
4 Beds
2 Baths
0.5 Acres Lot
UPDATED:
10/07/2024 07:17 PM
Key Details
Property Type Single Family Home
Sub Type Rural Residential
Listing Status Active
Purchase Type For Sale
Approx. Sqft 1500-2000
MLS Listing ID X9264267
Style Bungalow
Bedrooms 4
Annual Tax Amount $1,020
Tax Year 2024
Lot Size 0.500 Acres
Property Description
Location
Province ON
County Peterborough
Community Rural Cavan Monaghan
Area Peterborough
Region Rural Cavan Monaghan
City Region Rural Cavan Monaghan
Rooms
Family Room No
Basement Unfinished, Walk-Out
Kitchen 1
Interior
Interior Features Air Exchanger, Auto Garage Door Remote, ERV/HRV, Primary Bedroom - Main Floor
Cooling Central Air
Fireplace Yes
Heat Source Gas
Exterior
Parking Features Private Double
Garage Spaces 6.0
Pool None
Waterfront Description None
Roof Type Asphalt Shingle
Lot Depth 176.0
Total Parking Spaces 8
Building
Unit Features Hospital
Foundation Poured Concrete



