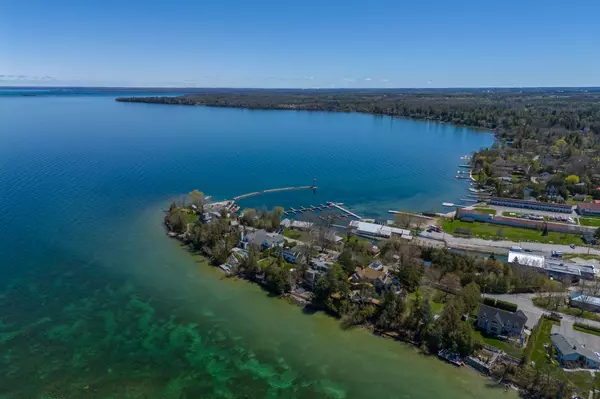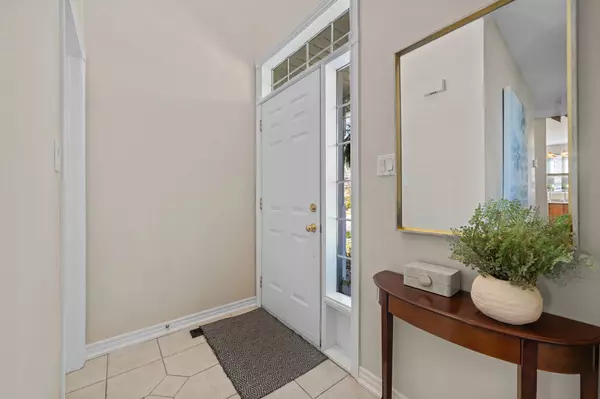963 Lake DR E Georgina, ON L0E 1L0
2 Beds
4 Baths
UPDATED:
10/21/2024 07:54 PM
Key Details
Property Type Townhouse
Sub Type Att/Row/Townhouse
Listing Status Active
Purchase Type For Sale
Approx. Sqft 2000-2500
MLS Listing ID N8456810
Style 2-Storey
Bedrooms 2
Annual Tax Amount $3,056
Tax Year 2023
Property Description
Location
Province ON
County York
Community Sutton & Jackson'S Point
Area York
Zoning Residential
Region Sutton & Jackson's Point
City Region Sutton & Jackson's Point
Rooms
Family Room No
Basement Partially Finished
Kitchen 1
Interior
Interior Features Auto Garage Door Remote
Cooling Central Air
Inclusions All ELFs, all window coverings & blinds, refrigerator, gas stove, dishwasher, washer, dryer, built in cabinets (main & lower), CAC, garage door opener & remote(s), smoke detectors, carbon monoxide detectors.
Exterior
Exterior Feature Porch, Deck
Parking Features Private
Garage Spaces 2.0
Pool None
Roof Type Asphalt Shingle
Lot Frontage 6.0
Lot Depth 41.45
Total Parking Spaces 2
Building
Foundation Poured Concrete
Others
Senior Community Yes





