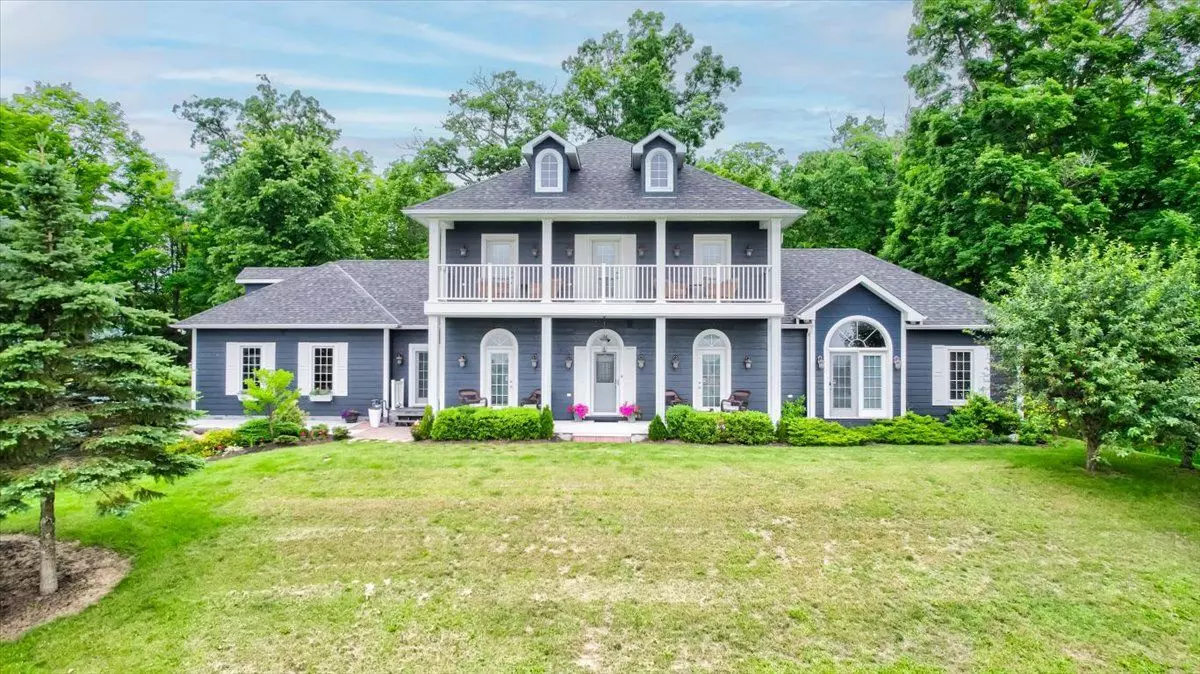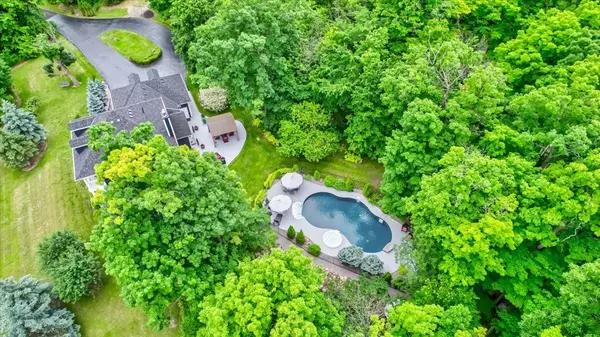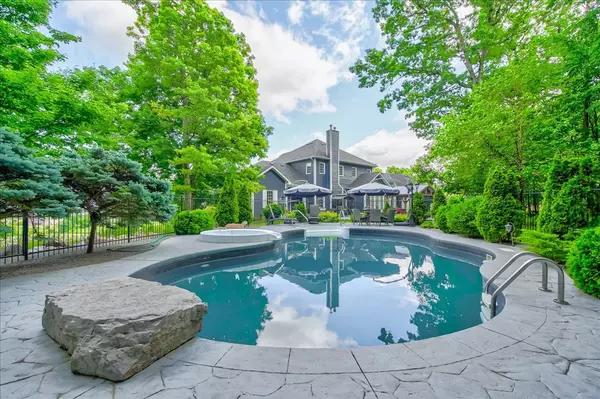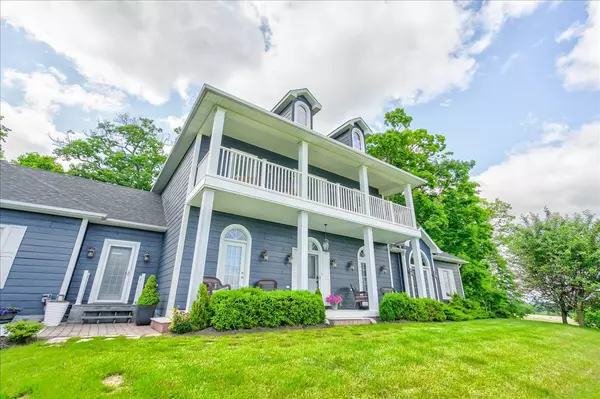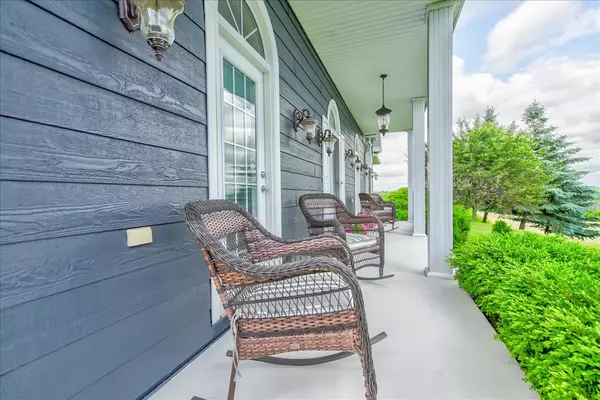400 5th Line W Trent Hills, ON K0L 1L0
4 Beds
4 Baths
25 Acres Lot
UPDATED:
10/28/2024 02:20 PM
Key Details
Property Type Single Family Home
Sub Type Detached
Listing Status Active
Purchase Type For Sale
Approx. Sqft 3500-5000
MLS Listing ID X8449400
Style 2-Storey
Bedrooms 4
Annual Tax Amount $8,789
Tax Year 2023
Lot Size 25.000 Acres
Property Description
Location
Province ON
County Northumberland
Community Campbellford
Area Northumberland
Region Campbellford
City Region Campbellford
Rooms
Family Room Yes
Basement Finished, Full
Kitchen 1
Separate Den/Office 1
Interior
Interior Features Auto Garage Door Remote, Central Vacuum, Primary Bedroom - Main Floor
Cooling Central Air
Fireplaces Type Family Room, Natural Gas, Wood, Living Room
Fireplace Yes
Heat Source Gas
Exterior
Exterior Feature Landscaped, Lighting, Porch, Privacy, Patio
Parking Features Circular Drive
Garage Spaces 6.0
Pool Inground
View Clear, Hills, Trees/Woods, Pasture, Panoramic
Roof Type Asphalt Shingle
Total Parking Spaces 9
Building
Unit Features Clear View,Hospital,Sloping,Terraced,Wooded/Treed
Foundation Poured Concrete

