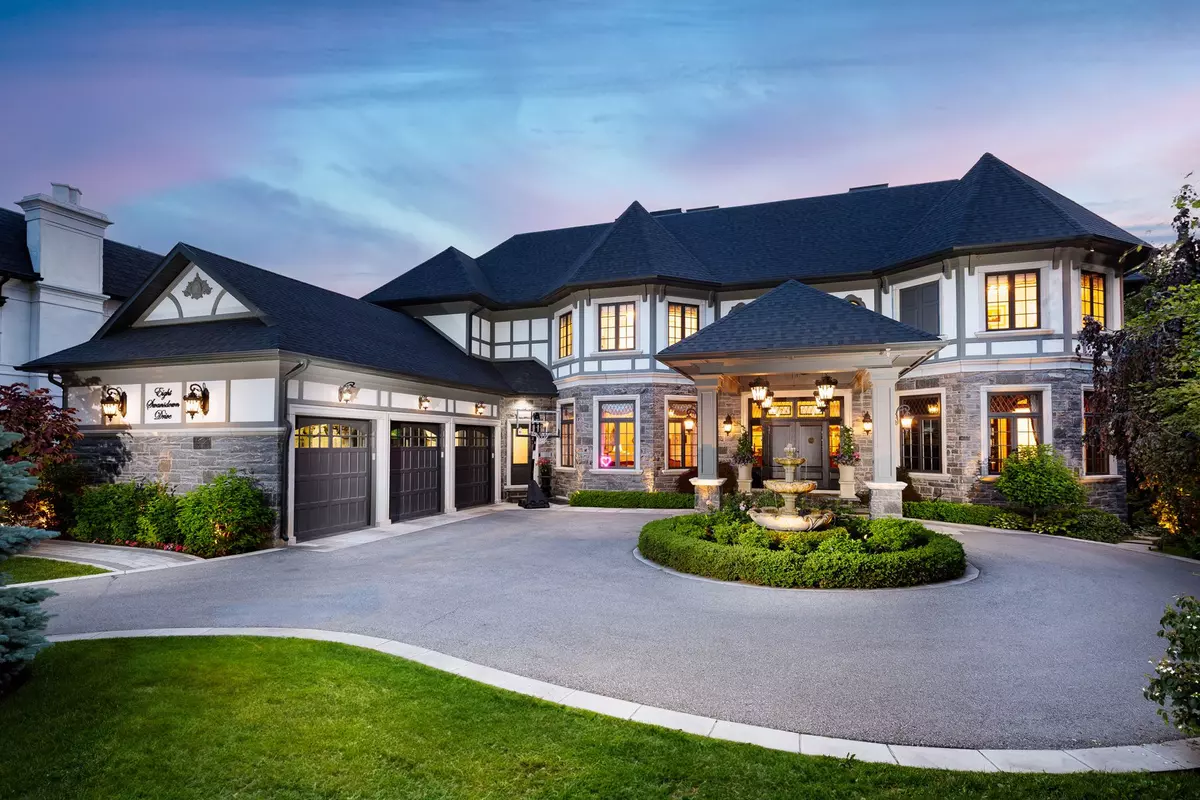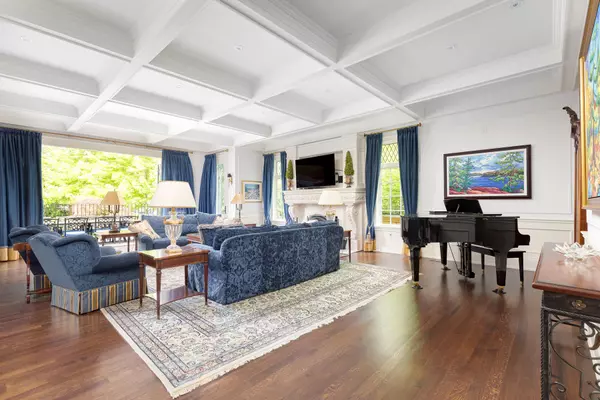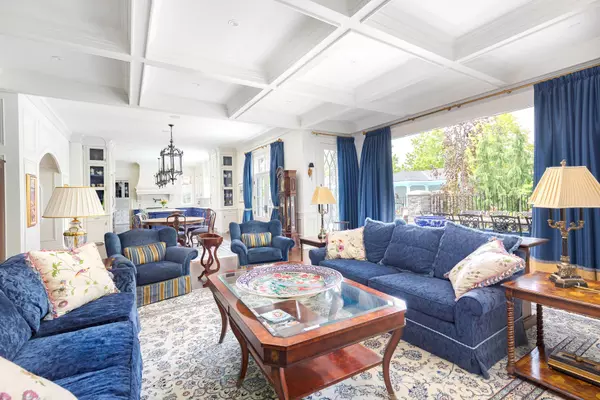REQUEST A TOUR If you would like to see this home without being there in person, select the "Virtual Tour" option and your advisor will contact you to discuss available opportunities.
In-PersonVirtual Tour
$ 10,499,000
Est. payment /mo
Active
8 Swansdown DR Toronto C12, ON M2L 2N1
4 Beds
10 Baths
UPDATED:
10/28/2024 01:52 PM
Key Details
Property Type Single Family Home
Sub Type Detached
Listing Status Active
Purchase Type For Sale
MLS Listing ID C8333054
Style 2-Storey
Bedrooms 4
Annual Tax Amount $44,840
Tax Year 2023
Property Description
From vision to fruition, 8 SWANSDOWN DR stands as a truly unique & unparalleled masterpiece. This home was purposefully built with meticulous attention to every decision, detail, & material choice, both inside & out, resulting in an absolute dream come true. This 4+1 Bedroom, 10 Bathroom home stands over 12,700 sq ft on all levels & is Idyllically Situated On A Quiet Cul-De-Sac In A Country Like Setting surrounded by Lush Mature Gardens, Stone Terraces, & a serene inground pool. This home offers 2 separate Primary Suites with spacious dressing rooms & Ensuites as well as a 3 floor wrought iron Parisian inspired elevator, an octagonal 2 level library/office with secret back stair access, a sun filled glass greenhouse/solarium, a sound proof drum/music room, a relaxing mediation yoga room, a Spa with Steam Shower & Sauna, heated front drive, steps & garage floor, and an accordian style door system that allows access to the beautiful gardens & pool. This house is truly AWE inspiring!
Location
Province ON
County Toronto
Community St. Andrew-Windfields
Area Toronto
Region St. Andrew-Windfields
City Region St. Andrew-Windfields
Rooms
Family Room Yes
Basement Finished
Kitchen 1
Separate Den/Office 1
Interior
Interior Features Auto Garage Door Remote, Built-In Oven, In-Law Capability, Sauna, Sump Pump
Cooling Central Air
Fireplace Yes
Heat Source Gas
Exterior
Parking Features Private
Garage Spaces 6.0
Pool Inground
Roof Type Asphalt Shingle
Total Parking Spaces 9
Building
Foundation Concrete Block
Listed by HARVEY KALLES REAL ESTATE LTD.





