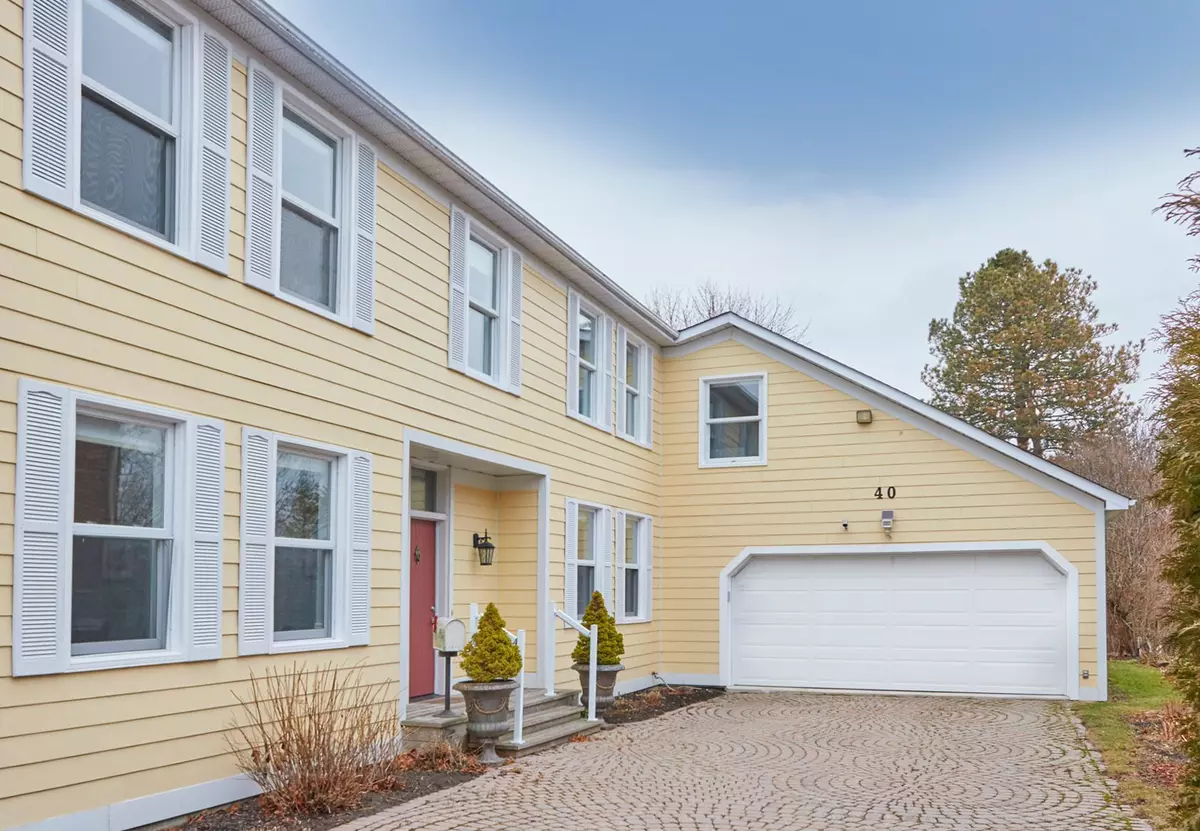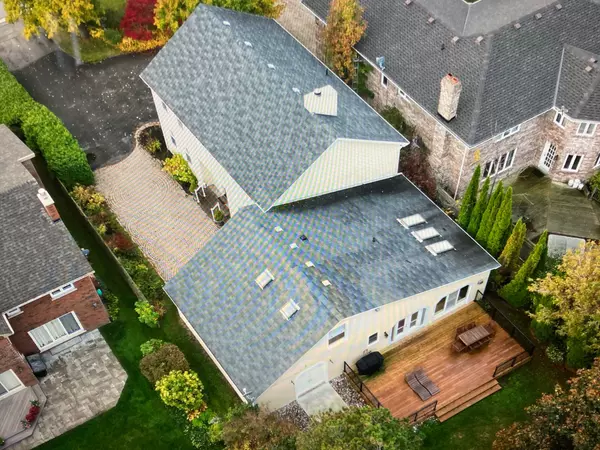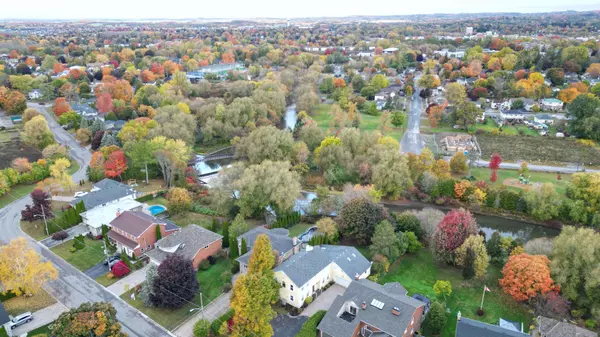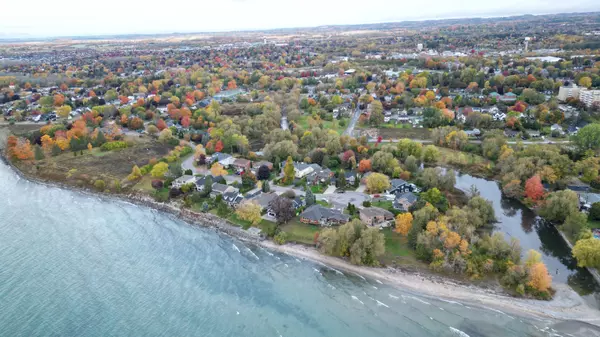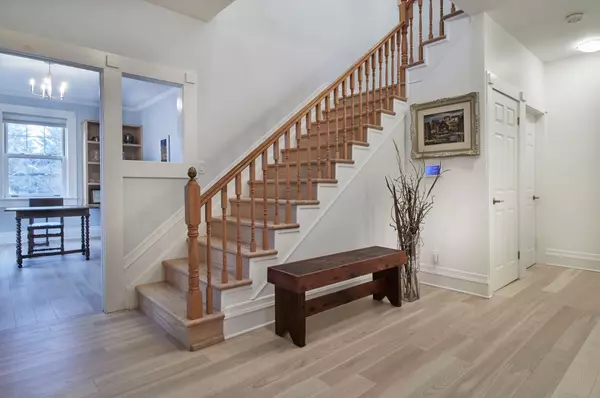REQUEST A TOUR If you would like to see this home without being there in person, select the "Virtual Tour" option and your agent will contact you to discuss available opportunities.
In-PersonVirtual Tour
$ 1,525,000
Est. payment /mo
Active
40 Tremaine TER Cobourg, ON K9A 5A8
4 Beds
4 Baths
UPDATED:
12/17/2024 02:17 PM
Key Details
Property Type Single Family Home
Sub Type Detached
Listing Status Active
Purchase Type For Sale
Approx. Sqft 3500-5000
MLS Listing ID X7379576
Style 2-Storey
Bedrooms 4
Annual Tax Amount $7,995
Tax Year 2023
Property Description
PRICE REDUCED OVER $100,000.......Welcome to 40 Tremaine Terrace located in a prominent Cobourg residential neighbourhood on a quiet cul-de-sac bordering Lake Ontario. The fully fenced yard with mature trees & perennials provides peace and tranquility overlooking Cobourg Creek and Lake Ontario. This recently renovated 4 bedroom + den, 4 bathroom, 3600 sq ft (approx) home offers a modern kitchen and appliances, a bright open living area which walks out to a spacious rear deck, complete with BBQ gas line. Perfect for entertaining! Main floor and second floor Master bedrooms with private ensuites. The bonus room above the garage makes a great gym, or quiet private area for reading or reflection. The skylights, stained glass windows, fireplace, gas stove, crown mouldings, interlock driveway, second floor laundry, etc are additional details suggesting a well thought out floor plan and a home with attention to detail!
Location
Province ON
County Northumberland
Community Cobourg
Area Northumberland
Region Cobourg
City Region Cobourg
Rooms
Family Room Yes
Basement Full, Unfinished
Kitchen 1
Interior
Interior Features None
Cooling Central Air
Fireplace Yes
Heat Source Gas
Exterior
Parking Features Private Double
Garage Spaces 6.0
Pool None
Waterfront Description Direct
Roof Type Asphalt Shingle
Lot Depth 203.31
Total Parking Spaces 8
Building
Unit Features Cul de Sac/Dead End,Fenced Yard,Lake Access
Foundation Poured Concrete
Others
Security Features None
Listed by ROYAL LEPAGE FRANK REAL ESTATE

